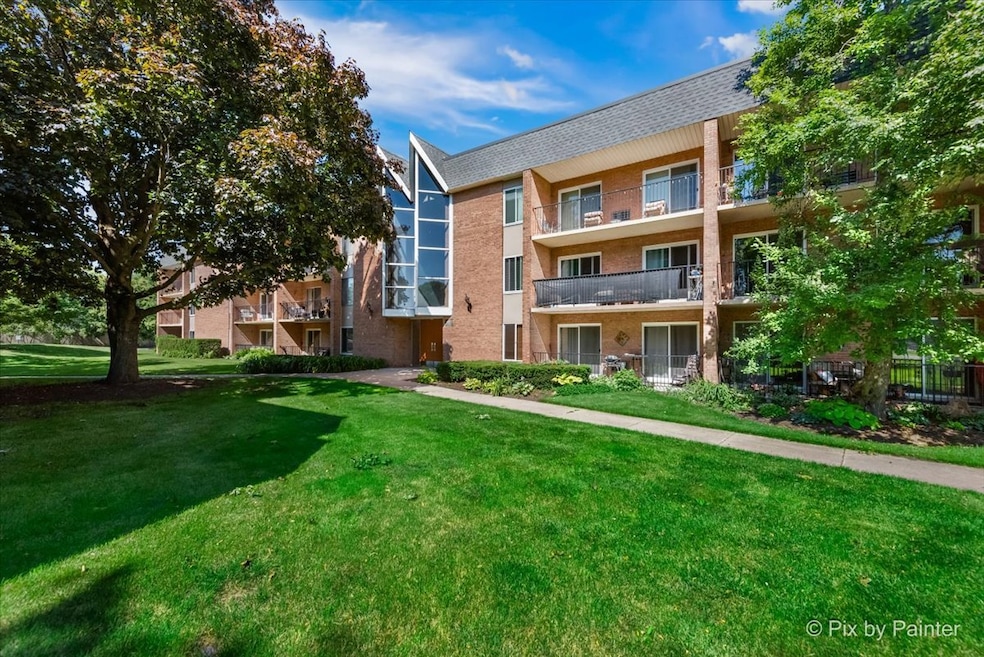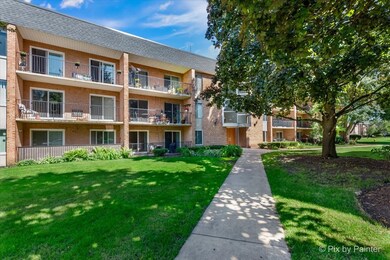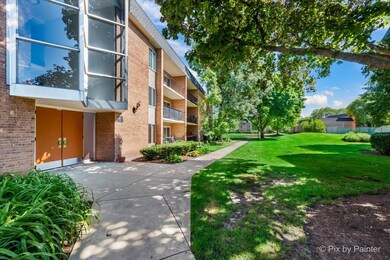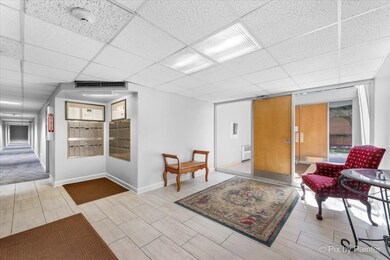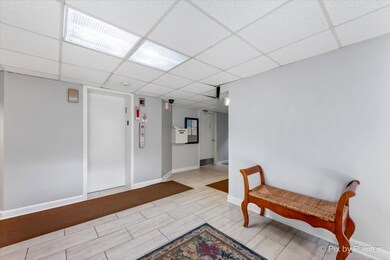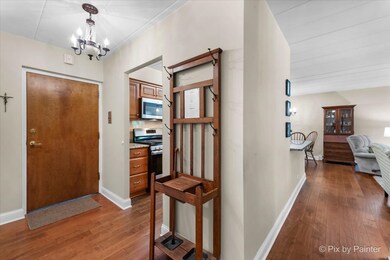
1052 N Mill St Unit 210 Naperville, IL 60563
Cress Creek NeighborhoodHighlights
- Community Pool
- Tennis Courts
- Formal Dining Room
- Mill Street Elementary School Rated A+
- Elevator
- Balcony
About This Home
As of July 2024Looking for a beautiful place to call home in the heart of Naperville? This is it! This lovely home has been completely remodeled over the years and is picture perfect! There is a quaint foyer with a full closet and pantry. Step into the home and fall in love with the beautiful updated kitchen with a large breakfast bar with granite countertops, updated maple cabinetry with pull-out drawers, a custom backsplash, hardwood flooring and new fixtures. There are 2 nice-sized bedrooms with a full updated bath and an additional half bath. The living room is spacious and beautiful with hardwood floors. There is a large sliding glass door that lets ample light in and leads you out to the full balcony where you will enjoy your morning coffee or a perfect spot for some quiet time! The condo includes a secure storage unit on the 1st floor. This area is fantastic and features tennis courts, a pool for summer fun and is close to downtown Naperville. There are miles of walking and biking paths nearby and 5 minutes to the Interstate. Hurry, this one is going to sell fast!
Last Agent to Sell the Property
RE/MAX All Pro - St Charles License #475136789 Listed on: 06/12/2024

Property Details
Home Type
- Condominium
Est. Annual Taxes
- $2,240
Year Built
- Built in 1980
HOA Fees
- $470 Monthly HOA Fees
Home Design
- Brick Exterior Construction
Interior Spaces
- 1,080 Sq Ft Home
- 3-Story Property
- Formal Dining Room
Kitchen
- Range
- Microwave
- Dishwasher
- Disposal
Bedrooms and Bathrooms
- 2 Bedrooms
- 2 Potential Bedrooms
Parking
- 1 Open Parking Space
- 1 Parking Space
- Parking Included in Price
Outdoor Features
- Balcony
Utilities
- 3+ Cooling Systems Mounted To A Wall/Window
- Baseboard Heating
- Heating System Uses Steam
Community Details
Overview
- Association fees include heat, water, gas, insurance, pool, exterior maintenance, lawn care, scavenger, snow removal
- 35 Units
- Of Record Association, Phone Number (630) 961-1385
- Mill Crossing Subdivision
- Property managed by Mill Crossing Asscn
Amenities
- Coin Laundry
- Elevator
- Community Storage Space
Recreation
- Tennis Courts
- Community Pool
Pet Policy
- Dogs and Cats Allowed
Ownership History
Purchase Details
Home Financials for this Owner
Home Financials are based on the most recent Mortgage that was taken out on this home.Purchase Details
Home Financials for this Owner
Home Financials are based on the most recent Mortgage that was taken out on this home.Purchase Details
Home Financials for this Owner
Home Financials are based on the most recent Mortgage that was taken out on this home.Purchase Details
Similar Homes in Naperville, IL
Home Values in the Area
Average Home Value in this Area
Purchase History
| Date | Type | Sale Price | Title Company |
|---|---|---|---|
| Warranty Deed | $220,000 | Fidelity National Title | |
| Warranty Deed | $83,000 | Chicago Title Insurance Co | |
| Warranty Deed | $65,000 | Lawyers Title Insurance Corp | |
| Joint Tenancy Deed | $49,000 | -- |
Mortgage History
| Date | Status | Loan Amount | Loan Type |
|---|---|---|---|
| Previous Owner | $37,850 | Credit Line Revolving | |
| Previous Owner | $82,200 | Stand Alone First | |
| Previous Owner | $80,500 | No Value Available | |
| Previous Owner | $61,700 | No Value Available |
Property History
| Date | Event | Price | Change | Sq Ft Price |
|---|---|---|---|---|
| 07/03/2024 07/03/24 | Sold | $220,000 | 0.0% | $204 / Sq Ft |
| 06/13/2024 06/13/24 | Pending | -- | -- | -- |
| 06/12/2024 06/12/24 | For Sale | $220,000 | -- | $204 / Sq Ft |
Tax History Compared to Growth
Tax History
| Year | Tax Paid | Tax Assessment Tax Assessment Total Assessment is a certain percentage of the fair market value that is determined by local assessors to be the total taxable value of land and additions on the property. | Land | Improvement |
|---|---|---|---|---|
| 2023 | $2,468 | $46,040 | $5,200 | $40,840 |
| 2022 | $2,240 | $40,660 | $4,590 | $36,070 |
| 2021 | $2,150 | $39,210 | $4,430 | $34,780 |
| 2020 | $2,143 | $39,210 | $4,430 | $34,780 |
| 2019 | $2,051 | $37,290 | $4,210 | $33,080 |
| 2018 | $1,595 | $30,370 | $3,430 | $26,940 |
| 2017 | $1,551 | $29,340 | $3,310 | $26,030 |
| 2016 | $1,500 | $28,160 | $3,180 | $24,980 |
| 2015 | $1,586 | $28,160 | $3,180 | $24,980 |
| 2014 | $1,676 | $28,700 | $3,240 | $25,460 |
| 2013 | $1,667 | $28,900 | $3,260 | $25,640 |
Agents Affiliated with this Home
-
Jennifer Bennett

Seller's Agent in 2024
Jennifer Bennett
RE/MAX
(630) 688-6360
1 in this area
164 Total Sales
-
Paul Hanft

Buyer's Agent in 2024
Paul Hanft
Coldwell Banker Realty
(630) 631-6637
2 in this area
38 Total Sales
Map
Source: Midwest Real Estate Data (MRED)
MLS Number: 12075665
APN: 07-12-426-299
- 1052 N Mill St Unit 304
- 1056 N Mill St Unit 306
- 520 Burning Tree Ln Unit 206
- 1004 N Mill St Unit 106
- 1019 N Webster St
- 1105 N Mill St Unit 215
- 1103 N Mill St Unit 111
- 1114 N Webster St
- 905 N Webster St
- 389 Pearson Cir
- 1314 N Eagle St
- 410 Kensington Ct Unit 410
- 660 N Eagle St
- 658 N Webster St
- 972 West Ct Unit C
- 986 West Ct Unit C
- 985 West Ct Unit D
- 1408 N West St
- 831 N Ellsworth St
- 1405 N West St
