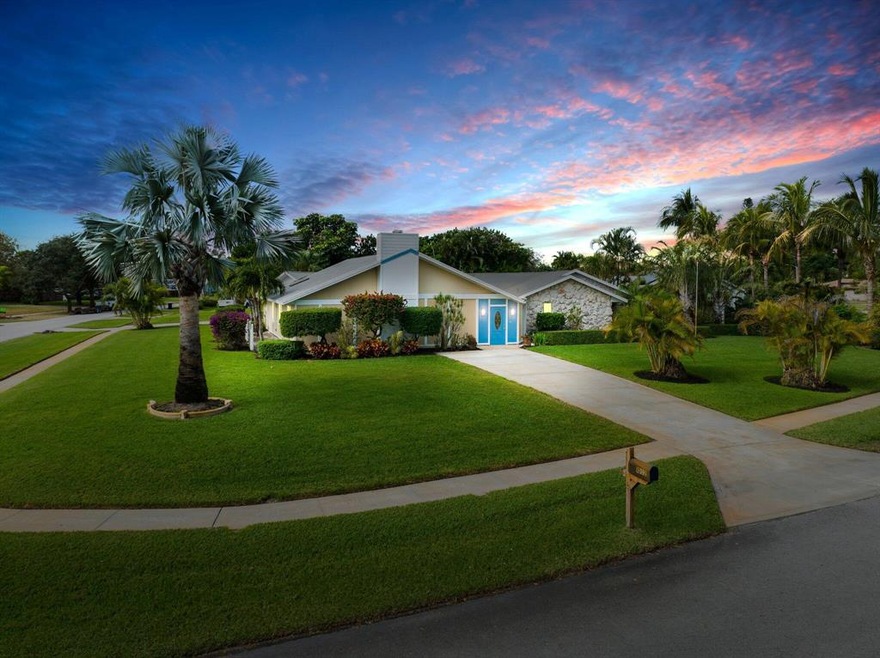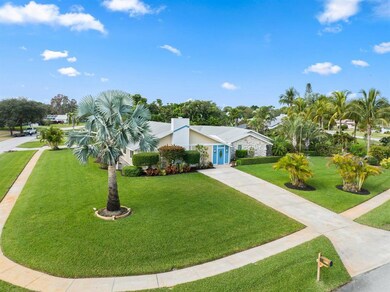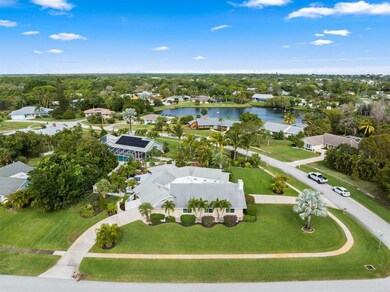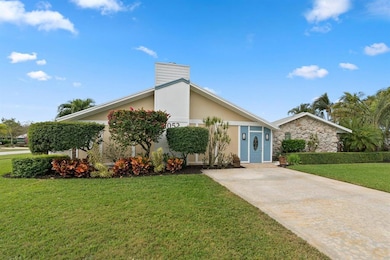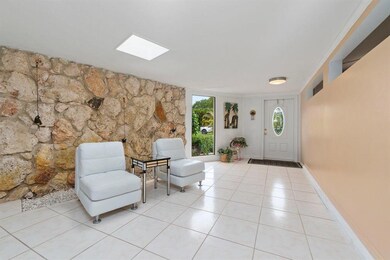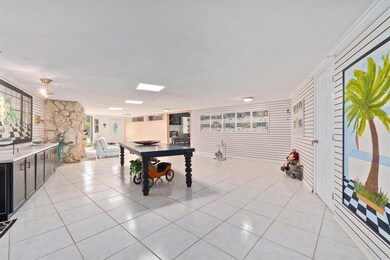
1052 NE Country Way Jensen Beach, FL 34957
Estimated Value: $662,000 - $872,560
Highlights
- 21,955 Sq Ft lot
- Room in yard for a pool
- Vaulted Ceiling
- Jensen Beach Elementary School Rated A-
- Atrium Room
- Garden View
About This Home
As of May 2023UNIQUE!!! FROM THE MOMENT YOU ENTER THE SKYLIGHT LIT, STONE WALLED, ATRIUM, LEADING TO 30 BY 40 GREAT ROOM (Excellent space for Professional Office) OR TO THE ENTRANCE TO MAIN LIVING AREA, YOU KNOW THAT THERE IS NO OTHER HOME LIKE THIS ONE. THERE ARE BEAUTIFUL GARDEN VIEWS FROM ALMOST EVERY ROOM AND A VERY SPECIAL FLORIDA/GARDEN ROOM SURROUNDED BY 3 GLASS WALLS WITH SLIDING DOORS OPENING TO THE EXPANSIVE PATIO AND BUTTERFLY GARDENS WITH MANY NATIVE SHRUBS AND TREES. BEAUTIFUL LEADED GLASS WINDOW IN CUSTOM KITCHEN IS COMPLETELY SURROUNDED BY CORIAN WALLS AND COUNTER. WINDOWS, EXCEPT FOR THE GARDEN ROOM, ARE HURRICANE IMPACT. HOME IS ON A LARGE CORNER LOT LOCATED CLOSE TO BEACHES, DOWNTOWN JENSEN BEACH AND STUART WITH WONDERFUL SHOPS AND RESTAURANTS AND ONLY 45 MILES TO PALM BEACH AIRPORT
Last Agent to Sell the Property
Atlantic Shores ERA Powered License #706075 Listed on: 01/26/2023

Last Buyer's Agent
Stacey Carey
Atlantic Shores ERA Powered License #3450071
Home Details
Home Type
- Single Family
Est. Annual Taxes
- $4,442
Year Built
- Built in 1977
Lot Details
- 0.5 Acre Lot
- Fenced
- Corner Lot
- Sprinkler System
Parking
- 2 Car Attached Garage
- Garage Door Opener
Home Design
- Frame Construction
- Shingle Roof
- Composition Roof
- Stone
Interior Spaces
- 3,667 Sq Ft Home
- 1-Story Property
- Wet Bar
- Built-In Features
- Bar
- Vaulted Ceiling
- Skylights
- Fireplace
- Tinted Windows
- Sliding Windows
- Great Room
- Combination Dining and Living Room
- Den
- Atrium Room
- Sun or Florida Room
- Garden Views
- Impact Glass
Kitchen
- Eat-In Kitchen
- Breakfast Bar
- Electric Range
- Microwave
- Dishwasher
- Disposal
Flooring
- Concrete
- Ceramic Tile
Bedrooms and Bathrooms
- 3 Bedrooms
- Split Bedroom Floorplan
- Walk-In Closet
- 3 Full Bathrooms
- Separate Shower in Primary Bathroom
Laundry
- Laundry Room
- Dryer
- Washer
Outdoor Features
- Room in yard for a pool
- Patio
Utilities
- Forced Air Zoned Heating and Cooling System
- Well
- Electric Water Heater
- Septic Tank
Listing and Financial Details
- Assessor Parcel Number 213741007000001709
Community Details
Overview
- Town And Country Estates Subdivision
Recreation
- Trails
Ownership History
Purchase Details
Home Financials for this Owner
Home Financials are based on the most recent Mortgage that was taken out on this home.Purchase Details
Purchase Details
Purchase Details
Similar Homes in the area
Home Values in the Area
Average Home Value in this Area
Purchase History
| Date | Buyer | Sale Price | Title Company |
|---|---|---|---|
| Avrach Jonathan | $607,500 | None Listed On Document | |
| Dooley Walter J | $280,000 | Attorney | |
| Lee Marilee Tr | $140,000 | -- | |
| Lee Marilee Tr | $89,900 | -- |
Property History
| Date | Event | Price | Change | Sq Ft Price |
|---|---|---|---|---|
| 05/12/2023 05/12/23 | Sold | $607,500 | -13.1% | $166 / Sq Ft |
| 04/20/2023 04/20/23 | Pending | -- | -- | -- |
| 03/15/2023 03/15/23 | Price Changed | $699,000 | -6.7% | $191 / Sq Ft |
| 01/26/2023 01/26/23 | For Sale | $749,000 | -- | $204 / Sq Ft |
Tax History Compared to Growth
Tax History
| Year | Tax Paid | Tax Assessment Tax Assessment Total Assessment is a certain percentage of the fair market value that is determined by local assessors to be the total taxable value of land and additions on the property. | Land | Improvement |
|---|---|---|---|---|
| 2024 | $3,899 | $366,485 | -- | -- |
| 2023 | $3,899 | $249,483 | $0 | $0 |
| 2022 | $4,442 | $242,217 | $0 | $0 |
| 2021 | $4,440 | $235,163 | $0 | $0 |
| 2020 | $4,339 | $231,917 | $0 | $0 |
| 2019 | $4,291 | $226,702 | $0 | $0 |
| 2018 | $4,199 | $222,474 | $0 | $0 |
| 2017 | $3,001 | $217,898 | $0 | $0 |
| 2016 | $3,939 | $213,417 | $0 | $0 |
| 2015 | $3,716 | $209,987 | $0 | $0 |
| 2014 | $3,716 | $208,320 | $70,000 | $138,320 |
Agents Affiliated with this Home
-
Andrea Banz

Seller's Agent in 2023
Andrea Banz
Atlantic Shores ERA Powered
(772) 631-3731
2 in this area
33 Total Sales
-
S
Buyer's Agent in 2023
Stacey Carey
Atlantic Shores ERA Powered
Map
Source: BeachesMLS
MLS Number: R10861544
APN: 21-37-41-007-000-00170-9
- 2944 NE Loquat Ln
- 2303 NE Marlberry Ln
- 1496 NE Silver Maple Way
- 2282 NE Marlberry Ln
- 2804 NE Hickory Ridge Ave
- 1415 NE Silver Maple Way
- 1455 NE Silver Maple Way
- 1464 NE Croton St
- 3042 NE Savannah Rd
- 1144 NE Crown Terrace
- 911 NE Dahoon Terrace
- 2920 NE Heather Ct
- 912 NE Sandalwood Place
- 3042 NE Ivy Ln
- 3125 NE Lake Ave
- 911 NE Sandalwood Place
- 907 NE Sandalwood Place
- 1474 NE White Pine Terrace
- 2013 NE Collins Cir Unit 4100
- 1590 NE 23rd Terrace
- 1052 NE Country Way
- 1022 NE Country Way
- 1021 NE Town Terrace
- 1050 NE Town Terrace
- 1093 NE Country Way
- 1080 NE Town Terrace
- 1020 NE Town Terrace
- 1053 NE Country Way
- 992 NE Country Way
- 1110 NE Town Terrace
- 1083 NE Country Way
- 991 NE Town Terrace
- 1023 NE Country Way
- 1140 NE Town Terrace
- 990 NE Town Terrace
- 1170 NE Town Terrace
- 961 NE Town Terrace
- 962 NE Country Way
- 993 NE Country Way
- 2402 NE Marlberry Ln
