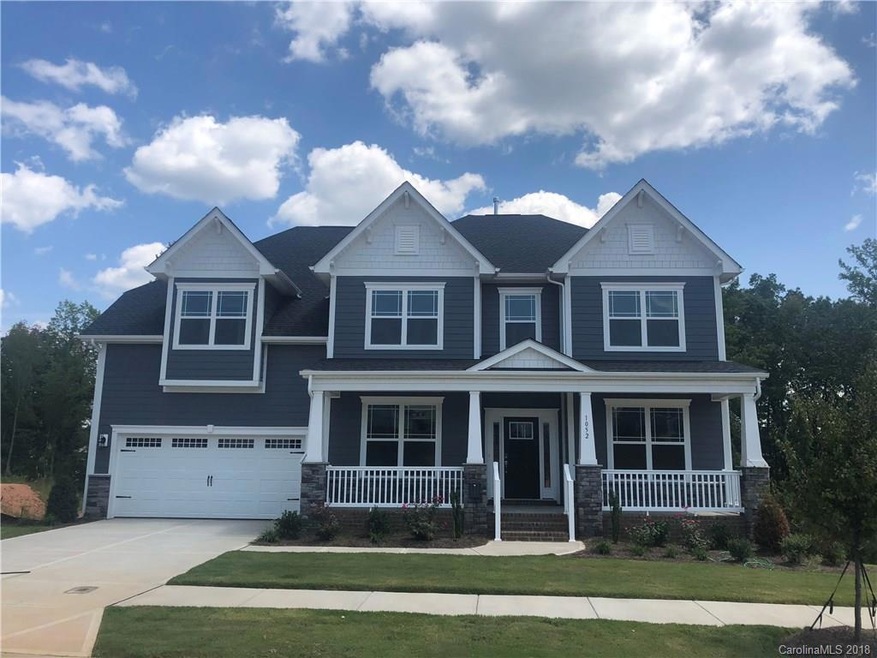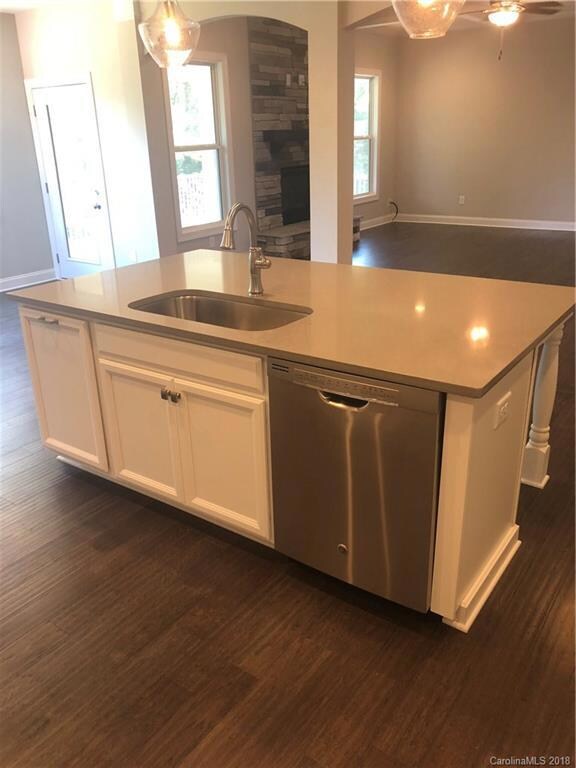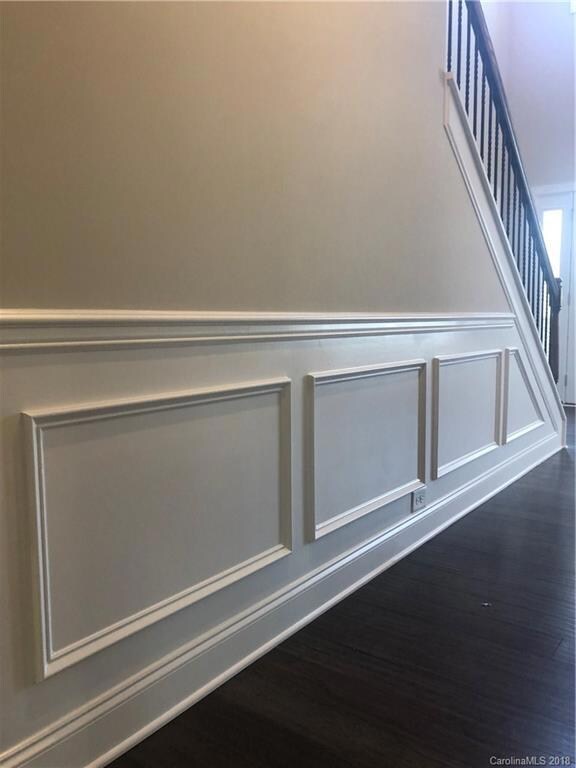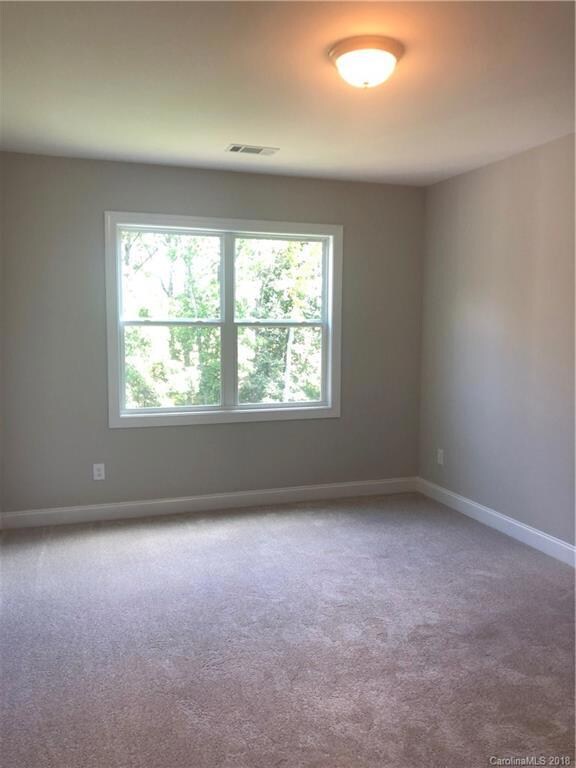
1052 Thomas Knapp Pkwy Unit 152 Fort Mill, SC 29715
Estimated Value: $940,000 - $1,074,000
Highlights
- Newly Remodeled
- Clubhouse
- Transitional Architecture
- Doby's Bridge Elementary School Rated A
- Deck
- Engineered Wood Flooring
About This Home
As of May 2019One of a kind Springfield built in Massey! The Springfield plan features a guest suite and full bath on the main floor, 2nd floor deluxe owner’s suite with oversized walk-in closet. 3 additional bedrooms and 3 total bathrooms upstairs. This home also features a fully finished walk-out basement with an additional bedroom and full bath. Community offers a two-story clubhouse, Olympic sized pool with lazy river, water slides and splash park!
Last Listed By
EXP Realty LLC Ballantyne Brokerage Email: gstallard@essexhomes.net License #141069 Listed on: 07/12/2018

Home Details
Home Type
- Single Family
Est. Annual Taxes
- $5,774
Year Built
- Built in 2018 | Newly Remodeled
Lot Details
- 0.3 Acre Lot
- Lot Dimensions are 80x130
HOA Fees
- $48 Monthly HOA Fees
Parking
- 2 Car Garage
- Basement Garage
Home Design
- Transitional Architecture
- Traditional Architecture
- Advanced Framing
- Stone Veneer
- Hardboard
Interior Spaces
- 2-Story Property
- Family Room with Fireplace
- Screened Porch
- Finished Basement
- Basement Fills Entire Space Under The House
Kitchen
- Microwave
- Plumbed For Ice Maker
- Dishwasher
- Disposal
Flooring
- Engineered Wood
- Tile
Bedrooms and Bathrooms
Utilities
- Forced Air Heating System
- Vented Exhaust Fan
- Heating System Uses Natural Gas
- Gas Water Heater
- Cable TV Available
Additional Features
- No or Low VOC Paint or Finish
- Deck
Listing and Financial Details
- Assessor Parcel Number 0202401363
Community Details
Overview
- Built by Essex Homes
- Massey Subdivision, Springfield G Floorplan
- Mandatory home owners association
Amenities
- Clubhouse
Recreation
- Recreation Facilities
- Community Playground
- Community Pool
Ownership History
Purchase Details
Home Financials for this Owner
Home Financials are based on the most recent Mortgage that was taken out on this home.Purchase Details
Purchase Details
Similar Homes in Fort Mill, SC
Home Values in the Area
Average Home Value in this Area
Purchase History
| Date | Buyer | Sale Price | Title Company |
|---|---|---|---|
| Kohli Ashish | $540,000 | None Available | |
| Essex Homes Southeast Inc | $690,000 | None Available | |
| Weekley Homes Llc | $1,451,040 | None Available |
Mortgage History
| Date | Status | Borrower | Loan Amount |
|---|---|---|---|
| Open | Kohli Ashish | $445,500 |
Property History
| Date | Event | Price | Change | Sq Ft Price |
|---|---|---|---|---|
| 05/31/2019 05/31/19 | Sold | $540,000 | -9.8% | $95 / Sq Ft |
| 03/18/2019 03/18/19 | Pending | -- | -- | -- |
| 03/11/2019 03/11/19 | Price Changed | $599,000 | +9.1% | $106 / Sq Ft |
| 10/03/2018 10/03/18 | Price Changed | $549,000 | -6.9% | $97 / Sq Ft |
| 07/12/2018 07/12/18 | For Sale | $590,000 | -- | $104 / Sq Ft |
Tax History Compared to Growth
Tax History
| Year | Tax Paid | Tax Assessment Tax Assessment Total Assessment is a certain percentage of the fair market value that is determined by local assessors to be the total taxable value of land and additions on the property. | Land | Improvement |
|---|---|---|---|---|
| 2024 | $5,774 | $23,799 | $4,400 | $19,399 |
| 2023 | $5,644 | $23,793 | $4,400 | $19,393 |
| 2022 | $5,478 | $23,793 | $4,400 | $19,393 |
| 2021 | -- | $23,793 | $4,400 | $19,393 |
| 2020 | $5,704 | $23,793 | $0 | $0 |
| 2019 | $17,917 | $31,650 | $0 | $0 |
| 2018 | $318 | $35,010 | $0 | $0 |
| 2017 | $1,983 | $6,000 | $0 | $0 |
| 2016 | -- | $3,900 | $0 | $0 |
Agents Affiliated with this Home
-
William Stallard
W
Seller's Agent in 2019
William Stallard
EXP Realty LLC Ballantyne
(704) 423-8988
330 Total Sales
-
Balaji Tatineni

Buyer's Agent in 2019
Balaji Tatineni
JVC Realty, LLC
(803) 280-4809
17 in this area
361 Total Sales
Map
Source: Canopy MLS (Canopy Realtor® Association)
MLS Number: 3412855
APN: 0202401363
- 1924 Felts Pkwy
- 1891 Felts Pkwy
- 1857 Felts Pkwy
- 1963 Felts Pkwy
- 476 Dudley Dr
- 5070 Saint Clair St
- 2003 Briarwood Cir
- 1620 Callahan Rd
- 130 Monteray Oaks Cir
- 1260 Thomas Knapp Pkwy
- 3028 Quinebaug Rd
- 3008 Quinebaug Rd
- 3029 Quinebaug Rd
- 1306 Kings Bottom Dr
- 4527 Waylon Ave
- 1222 Kings Bottom Dr
- 508 Flour Mill Ct
- lot 5 Holbrook Rd Unit 5
- lot 3 Holbrook Rd Unit 3
- lot 4 Holbrook Rd
- 1052 Thomas Knapp Pkwy Unit 152
- 1060 Thomas Knapp Pkwy
- 1044 Thomas Knapp Pkwy Unit 151
- 1037 Thomas Knapp Pkwy
- 1049 Thomas Knapp Pkwy
- 1061 Thomas Ave Unit 144
- 1068 Thomas Knapp Pkwy Unit 154
- 1036 Thomas Knapp Pkwy Unit 150
- 1563 Callahan Rd
- 1567 Callahan Rd Unit 179
- 1312 Blakney Point Rd
- 1318 Blakney Point Rd
- 1028 Thomas Knapp Pkwy
- 1076 Thomas Knapp Pkwy Unit 155
- 1306 Blakney Point Rd
- 1559 Callahan Rd
- 1571 Callahan Rd Unit 178
- 1084 Thomas Knapp Pkwy Unit 156
- 221 Belews Creek St Unit 139
- 1555 Callahan Rd






