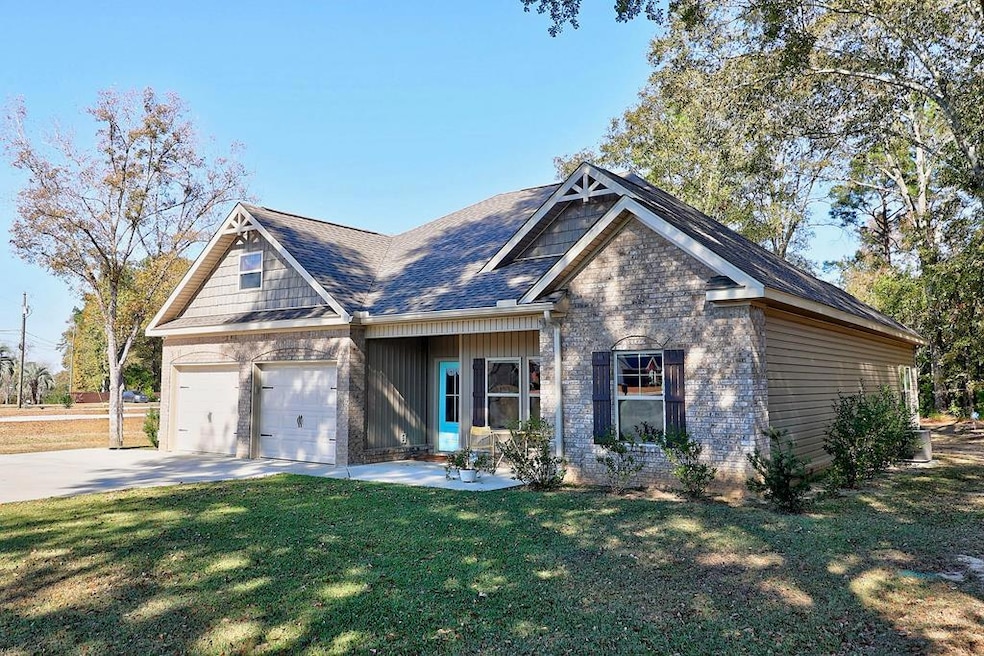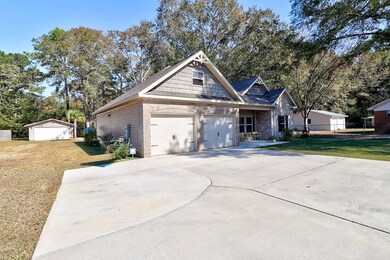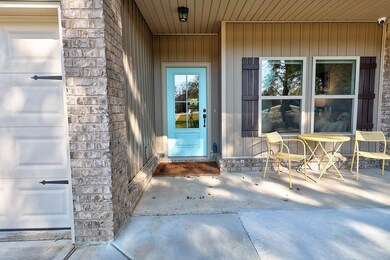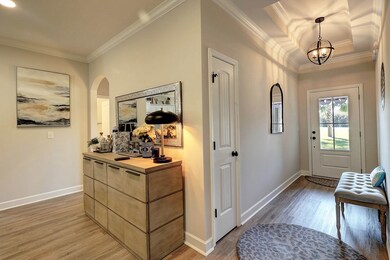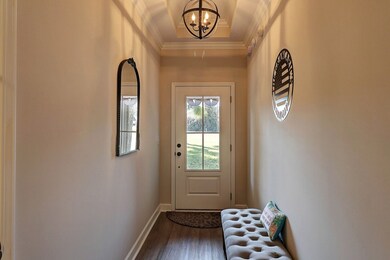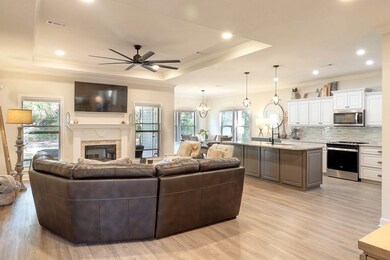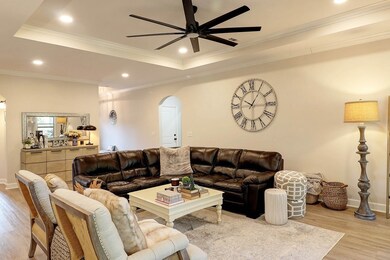1052 Trawick Rd Dothan, AL 36305
Estimated payment $1,694/month
Highlights
- Traditional Architecture
- 2 Car Garage
- Walk-In Closet
- Breakfast Room
- Double Pane Windows
- Cooling Available
About This Home
Beautiful Like-New Home with Exceptional Upgrades | Built in 2022 This stunning, like-new home—built in 2022 and barely lived in—offers modern design, premium upgrades, and outstanding outdoor enhancements. With 1,825 square feet and an inviting open floor plan, this home provides the perfect blend of comfort and style. Step inside to a spacious living area featuring an electric fireplace, creating a warm and cozy atmosphere ideal for relaxing or entertaining. The large dining area flows effortlessly into the upgraded kitchen, equipped with stainless steel appliances, a premium Moen faucet, and a large corner pantry for excellent storage and convenience. Throughout the home, you'll find upgraded lighting, adding a bright and elegant touch to every room. Outside, the seller has thoughtfully extended both the front and rear porches, offering expanded spaces for outdoor enjoyment. Additional exterior enhancements include five front soffit can lights, front and rear gutters with screens, and four hard-wired security cameras for added peace of mind. The beautifully landscaped yard showcases sable palm trees, enhancing the home's curb appeal. A standout feature of the property is the 20x20 detached garage, perfect for extra storage, a workshop, or hobby space. Move-in ready and exceptionally maintained, this home offers upgraded living at its finest.
Listing Agent
Coldwell Banker/Alfred Saliba Brokerage Phone: 3347936600 License #18153 Listed on: 11/14/2025

Home Details
Home Type
- Single Family
Est. Annual Taxes
- $883
Year Built
- Built in 2022
Lot Details
- 0.4 Acre Lot
- Lot Dimensions are 98 x 204 x 103 x 206
Parking
- 2 Car Garage
- Garage Door Opener
Home Design
- Traditional Architecture
- Brick Exterior Construction
- Slab Foundation
- Asphalt Roof
- Vinyl Siding
Interior Spaces
- 1,825 Sq Ft Home
- 1-Story Property
- Electric Fireplace
- Double Pane Windows
- Entrance Foyer
- Family Room with Fireplace
- Breakfast Room
Kitchen
- Range
- Microwave
- Dishwasher
Flooring
- Tile
- Vinyl
Bedrooms and Bathrooms
- 3 Bedrooms
- Split Bedroom Floorplan
- Walk-In Closet
- 2 Full Bathrooms
- Separate Shower
Laundry
- Laundry in unit
- Dryer
- Washer
Outdoor Features
- Slab Porch or Patio
Schools
- Rehobeth Elementary And Middle School
- Rehobeth High School
Utilities
- Cooling Available
- Heat Pump System
- Septic Tank
Listing and Financial Details
- Assessor Parcel Number 0909320000004001
Map
Tax History
| Year | Tax Paid | Tax Assessment Tax Assessment Total Assessment is a certain percentage of the fair market value that is determined by local assessors to be the total taxable value of land and additions on the property. | Land | Improvement |
|---|---|---|---|---|
| 2025 | $897 | $28,920 | $0 | $0 |
| 2024 | $812 | $27,520 | $0 | $0 |
| 2023 | $883 | $26,360 | $0 | $0 |
| 2022 | $27 | $920 | $0 | $0 |
| 2021 | $34 | $920 | $0 | $0 |
| 2020 | $34 | $1,160 | $0 | $0 |
| 2019 | $34 | $1,160 | $0 | $0 |
| 2018 | $34 | $1,160 | $0 | $0 |
| 2017 | $34 | $1,160 | $0 | $0 |
| 2016 | $34 | $0 | $0 | $0 |
| 2015 | $34 | $0 | $0 | $0 |
| 2014 | $34 | $0 | $0 | $0 |
Property History
| Date | Event | Price | List to Sale | Price per Sq Ft |
|---|---|---|---|---|
| 11/14/2025 11/14/25 | For Sale | $312,000 | -- | $171 / Sq Ft |
Purchase History
| Date | Type | Sale Price | Title Company |
|---|---|---|---|
| Deed | $239,900 | Attorney Only |
Mortgage History
| Date | Status | Loan Amount | Loan Type |
|---|---|---|---|
| Open | $235,554 | Construction |
Source: Dothan Multiple Listing Service (Southeast Alabama Association of REALTORS®)
MLS Number: 205917
APN: 09-09-32-0-000-004-001
- 1012 Trawick Rd
- 651 Trawick Rd
- 1619 Trawick Rd
- 5 Harrington Ln
- 118 Moultrie Dr
- 106 Pageland Rd
- 211 Paul Revere Run
- 0 Hartford Hwy
- 108 Paul Revere Run
- 606 Frankfort Dr
- 613 Frankfort Dr
- 109 Winthrop Ct
- 211 Brushfire Dr
- 123 Winthrop Ct
- 105 Christen Ln
- 219 Brushfire Dr
- 114 Bozeman Way
- 906 Wimbledon Dr
- 4831 Fortner St
- 302 Petersburg Ct
- 2602 Halls Mill Rd
- 449 Butler Rd
- 2705 Nottingham Way
- 117 Winthrop Ct
- 106 Frankfort Dr
- 165 Mayberry Ln
- 4930 W State Highway 52
- 1910 Honeysuckle Rd
- 803 Gonzales Dr
- 1865 Honeysuckle Rd
- 1314 Stanford Rd
- 1415 Honeysuckle Rd
- 140 Coral Ln
- 103 Sweetwater Dr
- 265 County Line Rd
- 927 Honeysuckle Rd
- 2565 Fortner St
- 5261 County Road 68
- 2855 Ross Clark Cir
- 111 Tazewell Ct
