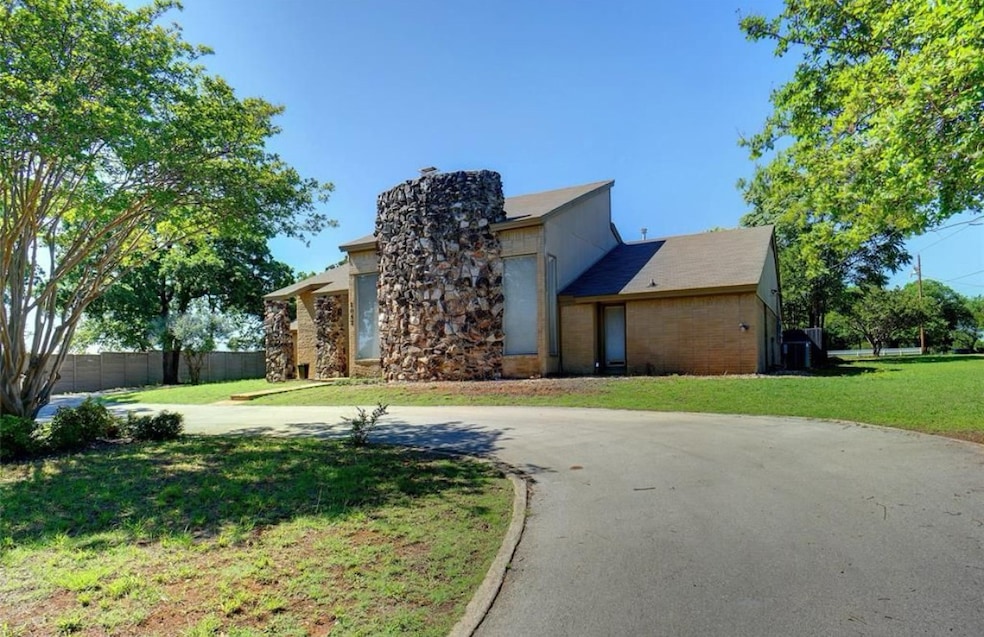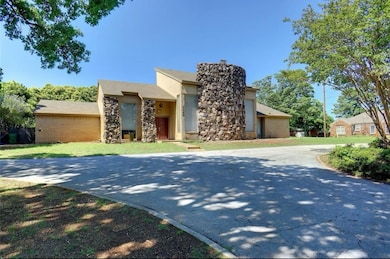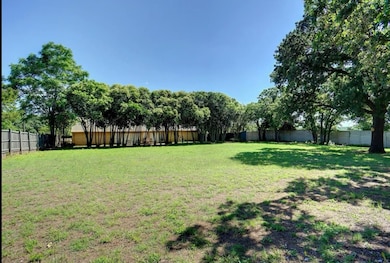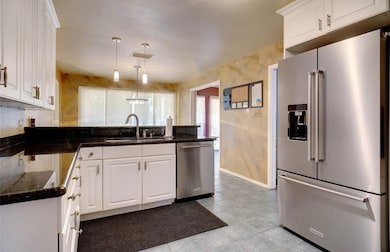1052 W Dove Rd Southlake, TX 76092
Estimated payment $7,973/month
Highlights
- 1.05 Acre Lot
- Partially Wooded Lot
- Circular Driveway
- Walnut Grove Elementary School Rated A+
- Lawn
- 2 Car Attached Garage
About This Home
Amazing opportunity in the heart of Southlake! Located among multi-million dollar estates, this spacious lot offers the freedom to bring your own builder and create your dream custom home—no HOA! Existing 1970s home offers vintage charm with a sunken living area, large stone fireplace, and polished concrete & tile flooring. Features include 2 Beds, 2 Full Baths, 2-Car Garage, multiple living & dining areas, and an open floorplan. Kitchen boasts white cabinetry, new stainless steel appliances including built-in microwave, oven, and dishwasher, and opens to a sun-filled breakfast area. Split bedroom layout with a large primary suite featuring garden tub, separate shower, dual vanity & walk-in closet. Huge fenced backyard with mature trees, circular driveway, and plenty of space for entertaining or expansion. Easy access to Hwy 114, Southlake Blvd & just minutes to dining, shopping, and entertainment. Carroll ISD. Don’t miss this rare find in one of Southlake’s most desirable locations!
Home Details
Home Type
- Single Family
Est. Annual Taxes
- $15,828
Year Built
- Built in 1970
Lot Details
- 1.05 Acre Lot
- Wood Fence
- Landscaped
- Partially Wooded Lot
- Few Trees
- Lawn
- Back Yard
Parking
- 2 Car Attached Garage
- Side Facing Garage
- Garage Door Opener
- Circular Driveway
Home Design
- Pillar, Post or Pier Foundation
- Shingle Roof
- Composition Roof
Interior Spaces
- 2,504 Sq Ft Home
- 1-Story Property
- Ceiling Fan
- Decorative Lighting
- Fireplace With Gas Starter
- Stone Fireplace
- Window Treatments
- Fire and Smoke Detector
Kitchen
- Gas Range
- Microwave
- Dishwasher
- Disposal
Flooring
- Concrete
- Ceramic Tile
Bedrooms and Bathrooms
- 2 Bedrooms
- 2 Full Bathrooms
Schools
- Walnut Grove Elementary School
- Carroll High School
Utilities
- Central Heating and Cooling System
- Heating System Uses Natural Gas
- High Speed Internet
- Cable TV Available
Community Details
- Estes R P Sub Subdivision
Listing and Financial Details
- Tax Lot 2A2
- Assessor Parcel Number 00873187
Map
Home Values in the Area
Average Home Value in this Area
Tax History
| Year | Tax Paid | Tax Assessment Tax Assessment Total Assessment is a certain percentage of the fair market value that is determined by local assessors to be the total taxable value of land and additions on the property. | Land | Improvement |
|---|---|---|---|---|
| 2024 | $15,828 | $905,000 | $480,000 | $425,000 |
| 2023 | $17,733 | $972,924 | $480,000 | $492,924 |
| 2022 | $11,503 | $533,166 | $337,500 | $195,666 |
| 2021 | $12,178 | $534,132 | $337,500 | $196,632 |
| 2020 | $10,883 | $473,460 | $382,500 | $90,960 |
| 2019 | $8,236 | $529,069 | $382,500 | $146,569 |
| 2018 | $4,198 | $309,191 | $233,750 | $75,441 |
| 2017 | $6,967 | $395,580 | $212,500 | $183,080 |
| 2016 | $6,334 | $383,150 | $212,500 | $170,650 |
| 2015 | $5,498 | $232,300 | $85,000 | $147,300 |
| 2014 | $5,498 | $232,300 | $85,000 | $147,300 |
Property History
| Date | Event | Price | Change | Sq Ft Price |
|---|---|---|---|---|
| 05/11/2025 05/11/25 | For Sale | $1,249,000 | +85.0% | $499 / Sq Ft |
| 01/29/2021 01/29/21 | Sold | -- | -- | -- |
| 12/23/2020 12/23/20 | Pending | -- | -- | -- |
| 10/24/2020 10/24/20 | For Sale | $675,000 | 0.0% | $270 / Sq Ft |
| 06/24/2020 06/24/20 | Rented | $3,800 | 0.0% | -- |
| 05/18/2020 05/18/20 | For Rent | $3,800 | -- | -- |
Purchase History
| Date | Type | Sale Price | Title Company |
|---|---|---|---|
| Deed | -- | Capital Title | |
| Vendors Lien | -- | Richard M Kilgore Title Svcs | |
| Interfamily Deed Transfer | -- | American Title Co | |
| Vendors Lien | -- | Stewart Title |
Mortgage History
| Date | Status | Loan Amount | Loan Type |
|---|---|---|---|
| Open | $575,500 | Construction | |
| Closed | $560,700 | Stand Alone First | |
| Previous Owner | $257,500 | Credit Line Revolving | |
| Previous Owner | $212,000 | Stand Alone First | |
| Previous Owner | $188,550 | Purchase Money Mortgage | |
| Previous Owner | $153,000 | No Value Available | |
| Previous Owner | $151,650 | No Value Available |
Source: North Texas Real Estate Information Systems (NTREIS)
MLS Number: 20932457
APN: 00873187
- 940 W Dove Rd
- 935 W Dove Rd
- 2203 Shadow Creek Ct
- 1633 Mockingbird Ln
- 2201 Shady Oaks Dr
- 1785 Terra Bella Dr
- 1900 Shady Oaks Dr
- 1805 Leeds Dr
- 1402 Plantation Dr
- 1567 Dove Rd
- 1750 W Kirkwood Blvd
- 1600 Enclave Ct
- 1801 Millstream Ct
- 3415 Kings Ct Unit T
- 2024 Whitwood Cove
- 112 Murphy Dr
- 1802 Shady Grove Ct
- 520 Round Hollow Ln
- 1482 Forest Knoll Dr
- 200 Murphy Dr
- 1567 Dove Rd
- 510 Fox Glen
- 1425 N Peytonville Ave
- 417 Marshall Rd
- 69 Cortes Dr
- 5 Cardona Dr
- 28 Comillas Dr
- 1605 Le Mans Ln
- 914 Dove Creek Trail
- 106 Ascot Dr
- 303 Chestnut Cove Cir
- 302 Chestnut Cove Cir
- 100 Claire Dr
- 105 Claire Dr
- 106 San Jacinto Ct
- 1713 Water Lily Dr
- 133 Claire Dr
- 137 Claire Dr
- 109 Killdeer Ct
- 609 Indian Creek Dr





