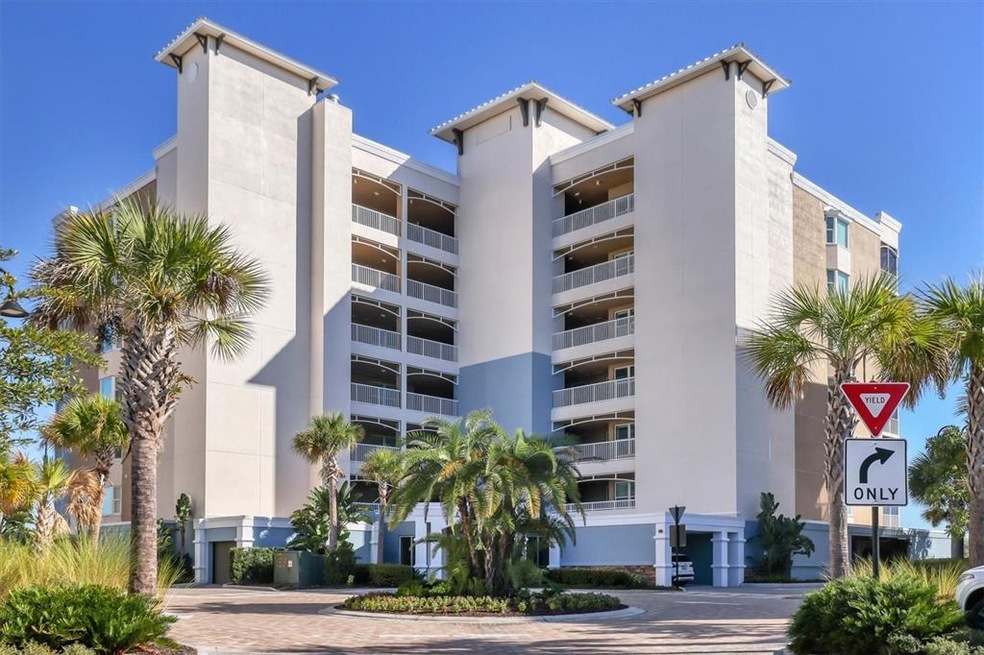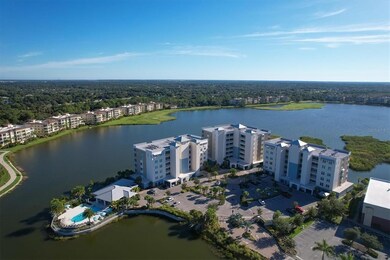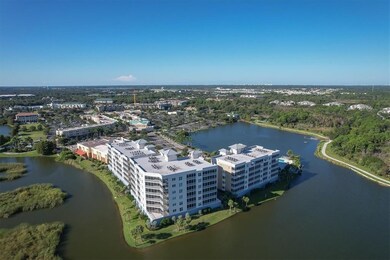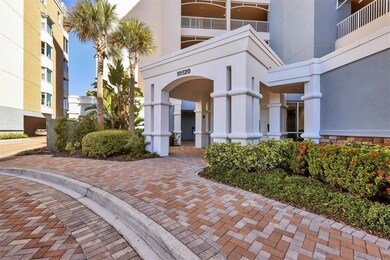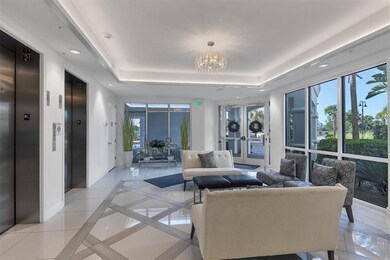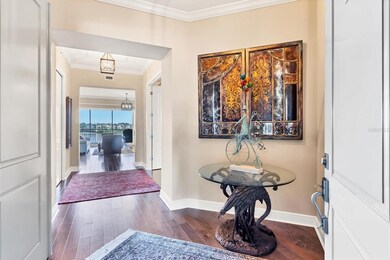
10520 Boardwalk Loop Unit 403 Lakewood Ranch, FL 34202
Estimated Value: $1,189,000 - $1,404,000
Highlights
- 100 Feet of Waterfront
- Fitness Center
- Lake View
- Robert Willis Elementary School Rated A-
- Gated Community
- 34,713 Sq Ft lot
About This Home
As of April 2022Waterfront. Only available unit in the prestigious community of Waterfront at Main Street. The penthouse features three bedrooms, three-and-a-half baths, plus a den. Gracious lobby entry to the elevator that leads to your home. Open to lovely foyer entry and find over 2,600 square feet living area with outstanding upgrades, including crown moldings, flooring, remote blinds, appliances, custom shelving in all closets and move-in ready. Extremely private den with double doors. You will love the gourmet kitchen with an oversized granite island for entertaining and light and bright stainless steel appliances. The master retreat overlooks Lake Uihlein and features a detailed ceiling, adjoining master bath with dual sinks, bathtub and a walk-in shower. Your guests will enjoy the split plan of two guest suites with walk-in closets. Laundry center has a top-of-the-line washer and dryer and extra built-ins. Panoramic views of Lake Uihlein and the Legacy Golf Course beyond on your oversized lanai with east exposure to enjoy the morning sunrise and watch the birds, ducks and wildlife in the sanctuary. Two underground parking spaces and additional storage. Maintenance-free community with low monthly fees includes gated entry, clubhouse with kitchen, fitness center, landscaping provided, kayak storage, large heated pool and spa, fire pit, outdoor grills and activities for owners. Walking distance to Main Street, where you have restaurants, movie theater, miniature golf, retail shops and the information center for Lakewood Ranch. Lots of year-round activities for all-come live the Lifestyle in this amazing community.
Last Listed By
PREMIER SOTHEBY'S INTERNATIONAL REALTY License #0628647 Listed on: 01/07/2022

Property Details
Home Type
- Condominium
Est. Annual Taxes
- $7,905
Year Built
- Built in 2018
Lot Details
- 100 Feet of Waterfront
- Lake Front
- Property fronts a private road
- End Unit
- Northwest Facing Home
- Landscaped with Trees
HOA Fees
- $677 Monthly HOA Fees
Parking
- 2 Car Attached Garage
- Ground Level Parking
- Circular Driveway
- Reserved Parking
Property Views
- Lake
- Golf Course
Home Design
- Elevated Home
- Slab Foundation
- Tile Roof
- Concrete Roof
- Block Exterior
- Stucco
Interior Spaces
- 2,607 Sq Ft Home
- Open Floorplan
- Crown Molding
- Tray Ceiling
- High Ceiling
- Ceiling Fan
- Insulated Windows
- Shutters
- Blinds
- Sliding Doors
- Inside Utility
Kitchen
- Built-In Oven
- Cooktop
- Recirculated Exhaust Fan
- Microwave
- Dishwasher
- Stone Countertops
- Solid Wood Cabinet
- Disposal
Flooring
- Wood
- Carpet
- Travertine
Bedrooms and Bathrooms
- 3 Bedrooms
- Split Bedroom Floorplan
- Walk-In Closet
- 3 Full Bathrooms
Laundry
- Laundry Room
- Dryer
- Washer
Home Security
- Security Gate
- Closed Circuit Camera
Outdoor Features
- Access To Lake
- Balcony
- Screened Patio
- Outdoor Storage
- Rear Porch
Location
- Property is near a golf course
Schools
- Robert E Willis Elementary School
- Nolan Middle School
- Lakewood Ranch High School
Utilities
- Forced Air Zoned Heating and Cooling System
- Underground Utilities
- Electric Water Heater
- High Speed Internet
Listing and Financial Details
- Homestead Exemption
- Visit Down Payment Resource Website
- Tax Lot 2
- Assessor Parcel Number 588617659
- $148 per year additional tax assessments
Community Details
Overview
- Association fees include community pool, ground maintenance, manager, private road, water
- Jessica Friday Association
- Waterfront At Main Condos
- Built by Homes by Towne
- Waterfront At Main Street Ph 2 Subdivision, Dominica Floorplan
- Waterfront Community
- The community has rules related to deed restrictions, vehicle restrictions
- Rental Restrictions
- 7-Story Property
Amenities
- Elevator
- Community Storage Space
Recreation
- Fitness Center
- Community Pool
Pet Policy
- Pets up to 40 lbs
- 2 Pets Allowed
Security
- Gated Community
Ownership History
Purchase Details
Similar Homes in Lakewood Ranch, FL
Home Values in the Area
Average Home Value in this Area
Purchase History
| Date | Buyer | Sale Price | Title Company |
|---|---|---|---|
| Chaplin Leon | $905,600 | Sun Coast Title Co Llc |
Property History
| Date | Event | Price | Change | Sq Ft Price |
|---|---|---|---|---|
| 04/15/2022 04/15/22 | Sold | $1,301,000 | +0.2% | $499 / Sq Ft |
| 01/14/2022 01/14/22 | Pending | -- | -- | -- |
| 01/13/2022 01/13/22 | For Sale | $1,299,000 | 0.0% | $498 / Sq Ft |
| 01/10/2022 01/10/22 | Pending | -- | -- | -- |
| 01/07/2022 01/07/22 | For Sale | $1,299,000 | -- | $498 / Sq Ft |
Tax History Compared to Growth
Tax History
| Year | Tax Paid | Tax Assessment Tax Assessment Total Assessment is a certain percentage of the fair market value that is determined by local assessors to be the total taxable value of land and additions on the property. | Land | Improvement |
|---|---|---|---|---|
| 2024 | $14,424 | $1,033,090 | -- | -- |
| 2023 | $14,424 | $1,003,000 | $0 | $1,003,000 |
| 2022 | $7,880 | $552,448 | $0 | $0 |
| 2021 | $7,589 | $536,357 | $0 | $0 |
| 2020 | $7,844 | $528,952 | $0 | $0 |
| 2019 | $7,767 | $517,060 | $0 | $0 |
| 2018 | $893 | $23,160 | $0 | $0 |
Agents Affiliated with this Home
-
Linda Dooley

Seller's Agent in 2022
Linda Dooley
PREMIER SOTHEBY'S INTERNATIONAL REALTY
(941) 400-7359
9 in this area
47 Total Sales
-
Dwight Dooley
D
Seller Co-Listing Agent in 2022
Dwight Dooley
PREMIER SOTHEBY'S INTERNATIONAL REALTY
(941) 350-1095
3 in this area
14 Total Sales
-
Joan Parkinson

Buyer's Agent in 2022
Joan Parkinson
COLDWELL BANKER SARASOTA CENT.
(941) 321-3696
2 in this area
6 Total Sales
Map
Source: Stellar MLS
MLS Number: A4521649
APN: 5886-1765-9
- 10520 Boardwalk Loop Unit 503
- 10520 Boardwalk Loop Unit 504
- 10520 Boardwalk Loop Unit 205
- 10520 Boardwalk Loop Unit 202
- 10520 Boardwalk Loop Unit 301
- 10520 Boardwalk Loop Unit 605
- 10520 Boardwalk Loop Unit 302
- 10520 Boardwalk Loop Unit 401
- 10530 Boardwalk Loop Unit 201
- 10530 Boardwalk Loop Unit 304
- 8111 Lakewood Main St Unit 207
- 6310 Watercrest Way Unit 201
- 6360 Watercrest Way Unit 203
- 6360 Watercrest Way Unit 301
- 6370 Watercrest Way Unit 402
- 10775 Rodeo Dr Unit tbd
- 7710 Lake Vista Ct Unit 407
- 7710 Lake Vista Ct Unit 205
- 6414 Moorings Point Cir Unit 201
- 6416 Moorings Point Cir Unit 201
- 10520 Boardwalk Loop Unit 403
- 10520 Boardwalk Loop Unit 203
- 10520 Boardwalk Loop Unit 705
- 10520 Boardwalk Loop Unit 304
- 10520 Boardwalk Loop Unit 204
- 10520 Boardwalk Loop Unit 303
- 10520 Boardwalk Loop Unit 404
- 10520 Boardwalk Loop Unit 502
- 10520 Boardwalk Loop Unit 704
- 10520 Boardwalk Loop Unit 604
- 10520 Boardwalk Loop Unit 402
- 10520 Boardwalk Loop Unit 601
- 10520 Boardwalk Loop Unit 501
- 10530 Boardwalk Loop Unit 1-601
- 10530 Boardwalk Loop Unit 601
- 10530 Boardwalk Loop Unit 1-405
- 10530 Boardwalk Loop Unit 1-402
- 10530 Boardwalk Loop
- 10530 Boardwalk Loop Unit 1-203
- 10530 Boardwalk Loop Unit 204
