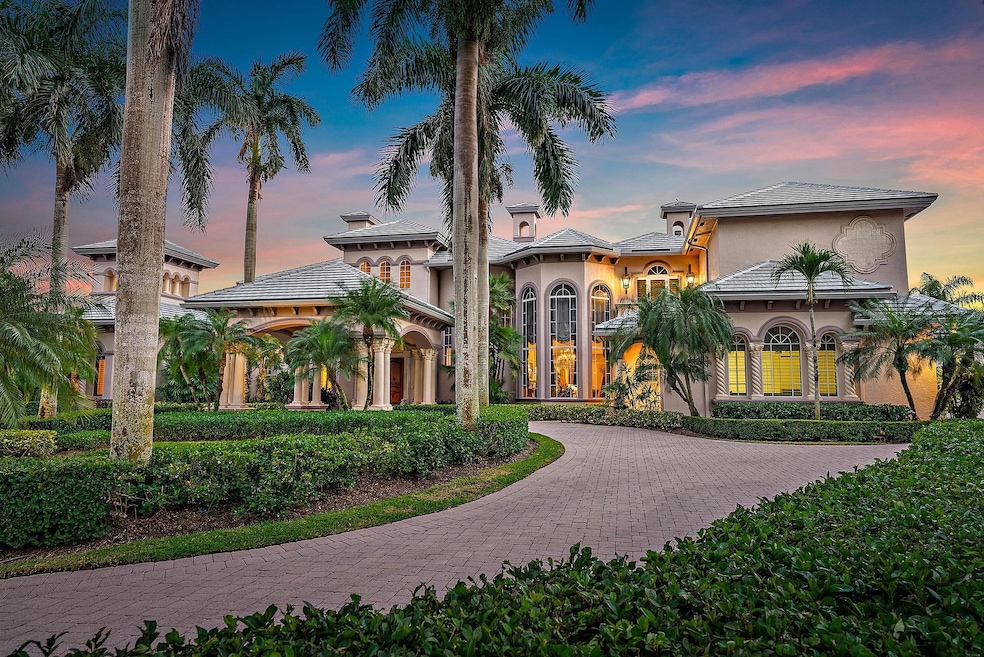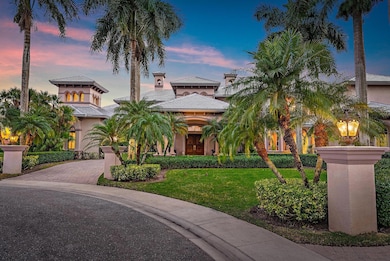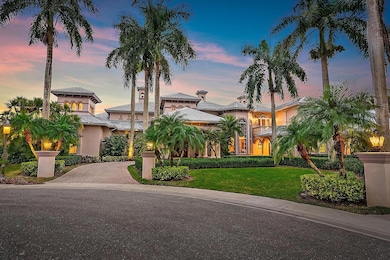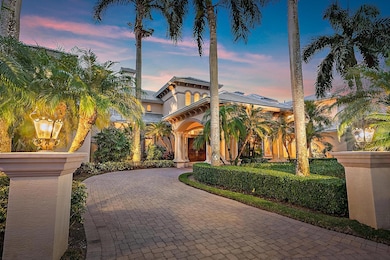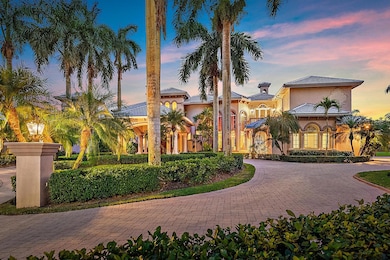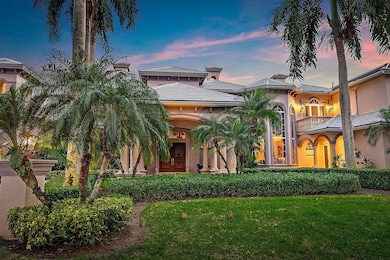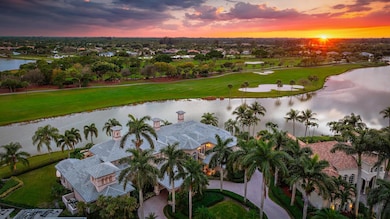10520 Hawks Landing Terrace West Palm Beach, FL 33412
Estimated payment $37,550/month
Highlights
- 247 Feet of Waterfront
- On Golf Course
- Home Theater
- Pierce Hammock Elementary School Rated A-
- Gated with Attendant
- Heated Spa
About This Home
UNPARALLELED LUXURY in the award-winning, Platinum Club, The Club at Ibis. With 250 FEET OF WATER FRONTAGE, this palatial home boasts incredible water and golf vistas, a premium two-third-acre cul-de-sac location offering privacy and serenity. Masterfully built by Cribb Construction, and exquisitely designed by Fran Murphy Interiors, this estate features a BRAND-NEW 2025 ROOF and FULL IMPACT GLASS throughout. This magnificent estate has been luxuriously upgraded, meticulously maintained, and boasts 8758 square feet under air and 10,765 square feet total. The incredible attention to detail, masterful builder quality, custom architecture and design makes this home stand out as one of the finest homes ever built in this area.
Home Details
Home Type
- Single Family
Est. Annual Taxes
- $33,606
Year Built
- Built in 2001
Lot Details
- 0.63 Acre Lot
- 247 Feet of Waterfront
- Lake Front
- On Golf Course
- Cul-De-Sac
- Fenced
- Sprinkler System
- Property is zoned RPD(ci
HOA Fees
- $450 Monthly HOA Fees
Parking
- 4 Car Attached Garage
- Garage Door Opener
- Circular Driveway
Property Views
- Lake
- Golf Course
- Pool
Home Design
- Mediterranean Architecture
- Barrel Roof Shape
Interior Spaces
- 8,758 Sq Ft Home
- 2-Story Property
- Wet Bar
- Built-In Features
- Bar
- Vaulted Ceiling
- Fireplace
- Tinted Windows
- Plantation Shutters
- Sliding Windows
- Entrance Foyer
- Family Room
- Formal Dining Room
- Home Theater
- Loft
- Attic
Kitchen
- Breakfast Area or Nook
- Breakfast Bar
- Built-In Oven
- Gas Range
- Microwave
- Ice Maker
- Dishwasher
Flooring
- Wood
- Carpet
- Marble
Bedrooms and Bathrooms
- 5 Bedrooms
- Split Bedroom Floorplan
- Closet Cabinetry
- Walk-In Closet
- Bidet
- Dual Sinks
- Roman Tub
- Jettted Tub and Separate Shower in Primary Bathroom
Laundry
- Laundry Room
- Dryer
- Washer
- Laundry Tub
Home Security
- Home Security System
- Intercom
- Motion Detectors
- Impact Glass
- Fire and Smoke Detector
Eco-Friendly Details
- Air Purifier
Pool
- Heated Spa
- In Ground Spa
- Free Form Pool
- Pool Equipment or Cover
Outdoor Features
- Balcony
- Open Patio
Schools
- Western Pines Middle School
- Seminole Ridge High School
Utilities
- Air Filtration System
- Zoned Heating and Cooling System
- Underground Utilities
- Gas Water Heater
- Water Purifier
- Water Softener is Owned
- Cable TV Available
Listing and Financial Details
- Assessor Parcel Number 74414225040000400
Community Details
Overview
- Association fees include common areas, cable TV, security, trash
- Private Membership Available
- Ibis Golf And Country Clu Subdivision
Amenities
- Sauna
- Clubhouse
- Community Library
Recreation
- Golf Course Community
- Tennis Courts
- Pickleball Courts
- Community Pool
- Community Spa
- Putting Green
- Park
- Trails
Security
- Gated with Attendant
- Resident Manager or Management On Site
Map
Home Values in the Area
Average Home Value in this Area
Tax History
| Year | Tax Paid | Tax Assessment Tax Assessment Total Assessment is a certain percentage of the fair market value that is determined by local assessors to be the total taxable value of land and additions on the property. | Land | Improvement |
|---|---|---|---|---|
| 2024 | $33,606 | $1,622,685 | -- | -- |
| 2023 | $32,782 | $1,575,422 | $0 | $0 |
| 2022 | $32,331 | $1,529,536 | $0 | $0 |
| 2021 | $31,911 | $1,467,089 | $0 | $0 |
| 2020 | $31,765 | $1,446,833 | $0 | $0 |
| 2019 | $31,349 | $1,414,304 | $0 | $0 |
| 2018 | $29,960 | $1,387,933 | $0 | $0 |
| 2017 | $29,927 | $1,359,386 | $0 | $0 |
| 2016 | $29,790 | $1,331,426 | $0 | $0 |
| 2015 | $30,428 | $1,322,171 | $0 | $0 |
| 2014 | $30,473 | $1,311,678 | $0 | $0 |
Property History
| Date | Event | Price | Change | Sq Ft Price |
|---|---|---|---|---|
| 03/03/2025 03/03/25 | For Sale | $6,495,000 | -- | $742 / Sq Ft |
Purchase History
| Date | Type | Sale Price | Title Company |
|---|---|---|---|
| Deed | $325,000 | -- |
Mortgage History
| Date | Status | Loan Amount | Loan Type |
|---|---|---|---|
| Open | $1,500,000 | Unknown | |
| Closed | $1,500,000 | Unknown | |
| Closed | $1,200,000 | New Conventional |
Source: BeachesMLS
MLS Number: R11067602
APN: 74-41-42-25-04-000-0400
- 10250 Blue Heron Point
- 7252 Horizon Dr
- 7180 Winding Bay Ln
- 7730 Blue Heron Way
- 7943 Via Villagio
- 7740 Blue Heron Way
- 7731 Blue Heron Way
- 7115 Eagle Terrace
- 7953 Cranes Pointe Way
- 7190 Tradition Cove Ln E
- 7030 Isla Vista Dr
- 10455 Terra Lago Dr
- 10445 Terra Lago Dr
- 7551 Orchid Hammock Dr
- 7511 Orchid Hammock Dr
- 7976 Via Villagio
- 10601 Piazza Fontana
- 7502 Orchid Hammock Dr
- 7583 Orchid Hammock Dr Unit 5C
- 10350 Terra Lago Dr
- 10100 Larkspur Ln
- 7690 Hummingbird Ct
- 106550 La Strada
- 7713 Sandhill Ct
- 7719 Azalea Ct
- 10236 Orchid Reserve Dr
- 10156 Orchid Reserve Dr
- 7803 Maywood Crest Dr
- 11145 68th St N
- 8180 Sandpiper Way
- 8161 Quail Meadow Way
- 8166 Quail Meadow Trace
- 8176 Quail Meadow Way
- 8167 Quail Meadow Way
- 8186 Quail Meadow Way
- 8208 Heritage Club Dr
- 10802 Egret Pointe Ln
- 10364 Osprey Trace
- 8347 Quail Meadow Way
- 8407 Quail Meadow Way
