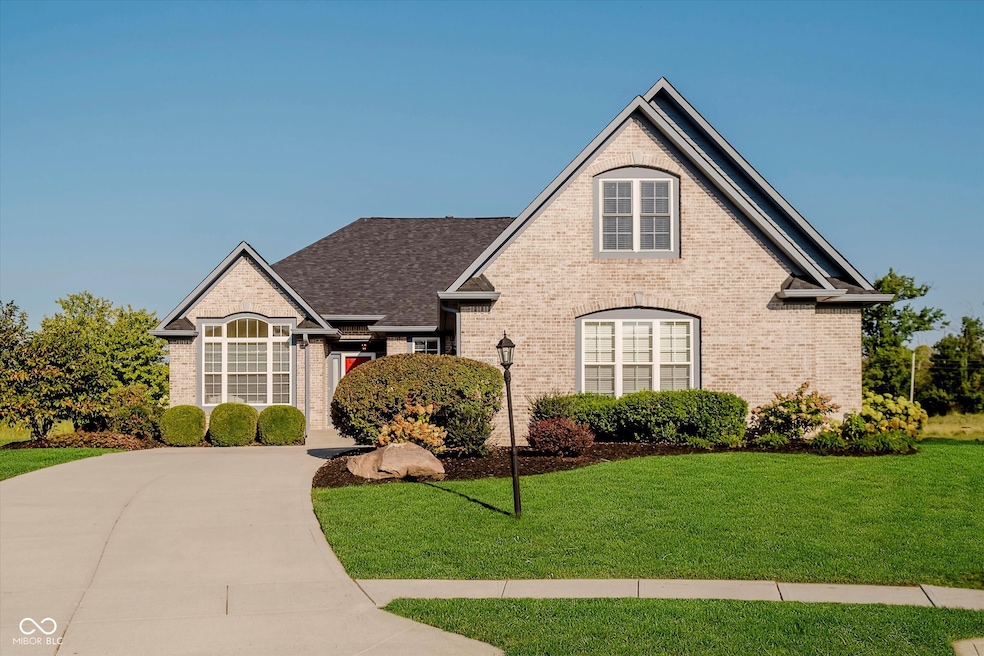10520 Inverness Ct Fishers, IN 46037
Hawthorn Hills NeighborhoodEstimated payment $3,522/month
Highlights
- Very Popular Property
- On Golf Course
- Wood Flooring
- Lantern Road Elementary School Rated A
- 1.5-Story Property
- Main Floor Bedroom
About This Home
Welcome to this beautifully and thoughtfully updated 3-bedroom, 2-bath home nestled on the scenic Ironwood Golf Course in highly sought-after Windermere Villas. This home is truly like new! With its inviting curb appeal, lush landscaping, and cul-de-sac location, this home offers both privacy and stunning views. Step inside to discover a fantastic floor plan designed for both everyday living and entertaining. The updated kitchen features gorgeous quartz counters and flows effortlessly into the dining and living spaces. A separate study and a sunroom add versatility-perfect for working from home or enjoying the serene surroundings year-round. Retreat to the spacious primary suite with a fully updated bath, complete with a large step-in shower, soaking tub, and double sinks. Each bedroom boasts a walk-in closet, plus two additional walk-in hall closets provide abundant storage. Outdoor living shines here with a pergola-covered patio and beautiful landscaping overlooking the golf course. The oversized 2-car garage is a dream, with an epoxy floor, workbench, and cabinets. All of this in a premier Fishers location-just minutes from the brand-new rec center with an indoor walking track, as well as the vibrant dining, shopping, and entertainment district. A true gem in Windermere Villas!
Open House Schedule
-
Sunday, September 21, 202512:00 to 2:00 pm9/21/2025 12:00:00 PM +00:009/21/2025 2:00:00 PM +00:00Add to Calendar
Home Details
Home Type
- Single Family
Est. Annual Taxes
- $4,700
Year Built
- Built in 2002 | Remodeled
Lot Details
- 0.34 Acre Lot
- On Golf Course
- Cul-De-Sac
- Sprinkler System
HOA Fees
- $43 Monthly HOA Fees
Parking
- 2 Car Attached Garage
Home Design
- 1.5-Story Property
- Brick Exterior Construction
- Wood Siding
Interior Spaces
- Woodwork
- Tray Ceiling
- Paddle Fans
- Gas Log Fireplace
- Great Room with Fireplace
- Golf Course Views
- Fire and Smoke Detector
- Laundry on main level
Kitchen
- Breakfast Bar
- Electric Oven
- Electric Cooktop
- Microwave
- Dishwasher
- Disposal
Flooring
- Wood
- Carpet
- Ceramic Tile
- Vinyl
Bedrooms and Bathrooms
- 3 Bedrooms
- Main Floor Bedroom
- Walk-In Closet
- 2 Full Bathrooms
- Dual Vanity Sinks in Primary Bathroom
- Soaking Tub
Basement
- Sump Pump
- Crawl Space
Utilities
- Forced Air Heating and Cooling System
- Gas Water Heater
- Water Purifier
Community Details
- Association fees include home owners, insurance, maintenance, tennis court(s)
- Association Phone (317) 915-0400
- Windermere Villas Subdivision
- Property managed by Association Mgmt
- The community has rules related to covenants, conditions, and restrictions
Listing and Financial Details
- Tax Lot 46
- Assessor Parcel Number 291509005007000020
Map
Home Values in the Area
Average Home Value in this Area
Tax History
| Year | Tax Paid | Tax Assessment Tax Assessment Total Assessment is a certain percentage of the fair market value that is determined by local assessors to be the total taxable value of land and additions on the property. | Land | Improvement |
|---|---|---|---|---|
| 2024 | $4,700 | $424,100 | $88,200 | $335,900 |
| 2023 | $4,700 | $409,500 | $88,200 | $321,300 |
| 2022 | $4,717 | $392,500 | $88,200 | $304,300 |
| 2021 | $4,246 | $353,500 | $88,200 | $265,300 |
| 2020 | $4,100 | $337,500 | $88,200 | $249,300 |
| 2019 | $4,153 | $341,800 | $87,200 | $254,600 |
| 2018 | $4,114 | $337,800 | $87,200 | $250,600 |
| 2017 | $4,041 | $337,400 | $87,200 | $250,200 |
| 2016 | $4,109 | $343,200 | $87,200 | $256,000 |
| 2014 | $3,319 | $306,100 | $74,100 | $232,000 |
| 2013 | $3,319 | $308,700 | $74,100 | $234,600 |
Property History
| Date | Event | Price | Change | Sq Ft Price |
|---|---|---|---|---|
| 09/18/2025 09/18/25 | For Sale | $584,500 | -- | $183 / Sq Ft |
Purchase History
| Date | Type | Sale Price | Title Company |
|---|---|---|---|
| Warranty Deed | -- | None Available | |
| Warranty Deed | -- | -- | |
| Corporate Deed | -- | -- |
Mortgage History
| Date | Status | Loan Amount | Loan Type |
|---|---|---|---|
| Previous Owner | $257,500 | Purchase Money Mortgage |
Source: MIBOR Broker Listing Cooperative®
MLS Number: 22052509
APN: 29-15-09-005-007.000-020
- 10954 Treyburn Dr
- 10844 Fairwoods Dr
- 10602 Fall Rd
- 10548 Iron Pointe Dr
- 10813 Sawgrass Dr
- 10863 Parrot Ct
- 10914 Woodward Dr
- 10290 Glenn Abbey Ln
- 10136 Windward Pass
- 10685 Springston Ct
- 11662 Gulfstream Dr
- 9838 Gulfstream Ct
- 11132 Harriston Dr
- 10172 Cheswick Ln
- 11154 Rockingham Cir
- 10334 Hillsborough Dr
- 9719 Decatur Dr
- 11183 Harriston Dr
- 10561 Greenway Dr
- 11712 Armada Ct
- 10724 Springston Ct
- 10236 Hatherley Way
- 10187 Hatherley Way
- 10265 Lothbury Cir
- 10132 Lauren Pass
- 11640 Breezy Point Ln
- 11723 Watermark Way
- 12059 Seville Rd
- 11255 Slate Stone Dr
- 9749 Junction Station
- 9728 Junction Station
- 11547 Yard St
- 12115 Flagstone Dr
- 12232 Carriage Stone Dr
- 12295 Slate Dr
- 8913 Glass Chimney Ln
- 8800 Bradwell Place
- 10510 Kings Wy Rd
- 11110 Lantern Rd
- 11150 Lantern Rd Unit ID1228663P







