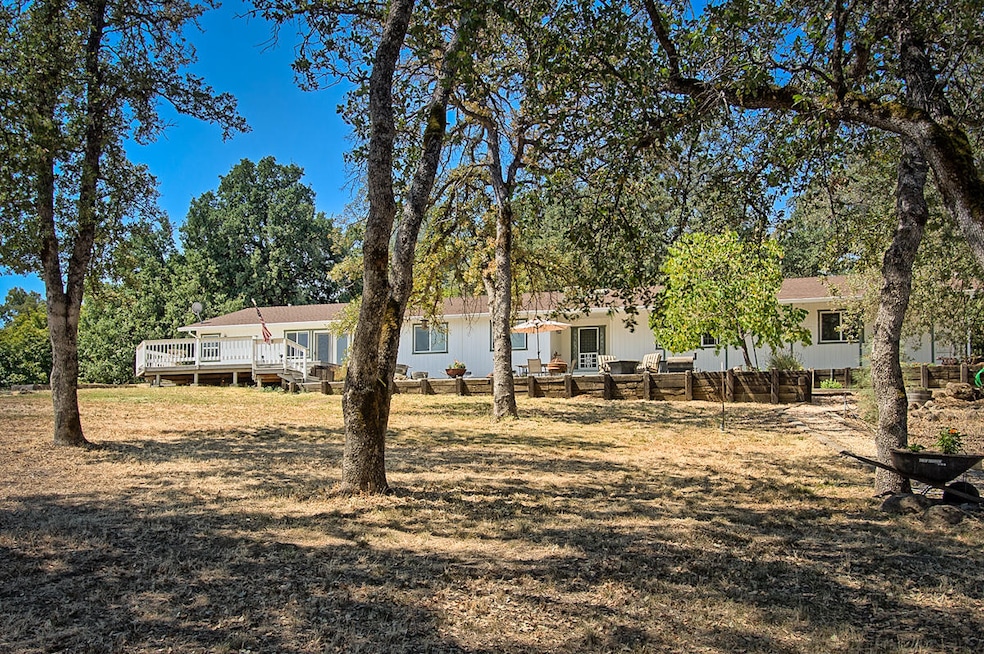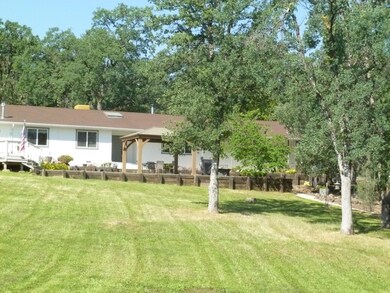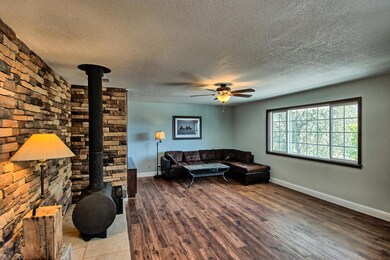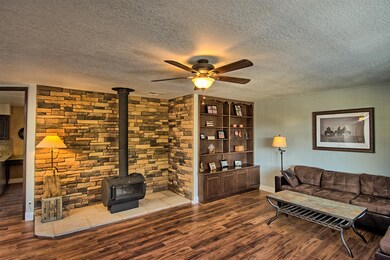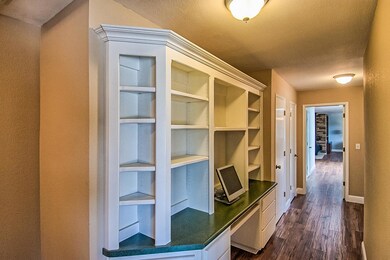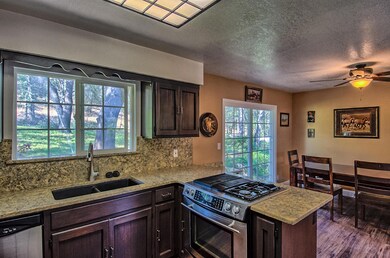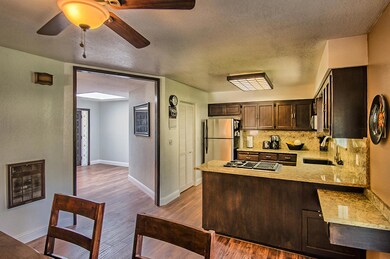
10520 Leslye Ln Palo Cedro, CA 96073
Bella Vista NeighborhoodEstimated Value: $643,368 - $699,000
Highlights
- Parking available for a boat
- Views of Trees
- Wood Burning Stove
- North Cow Creek Elementary School Rated A-
- 4.34 Acre Lot
- Quartz Countertops
About This Home
As of June 2019NO SHOWINGS UNTIL SAT NOON
Nicely updated Palo Cedro home on 4 ½ acres of useable, fully fenced, and cross-fenced property perfect for 4-H projects. This home is located on a nice, quiet, dead-end road with minimal traffic, offering that ''country'' feel yet still close to town and shopping. Located in the very sought after North Cow Creek School District, this home is perfect for the growing family. Recent updates include new flooring throughout, baseboards, gutters, landscaping, interior and exterior paint, quartz kitchen countertops, tile/rock work, re-finished cabinets and newer double paned windows. Additionally, there is a three car attached garage with work space, two master bedrooms with attached bathrooms (which would be great for the in-law or teenager) and a cozy wood-burning stove in the family room for those rainy winter nights. The main master bedroom has a propane fireplace, patio doors that lead to a beautiful deck with a view of Mt. Lassen and a spa-type bathroom with a walk-in shower, soaking/Jacuzzi tub, dual sinks and two large walk-in closets. Come take a look at all this home has to offer!
Last Agent to Sell the Property
VIRGINIA MIDDLETON
Century 21 Hilltop License #00672350 Listed on: 05/09/2019
Property Details
Home Type
- Multi-Family
Est. Annual Taxes
- $5,557
Year Built
- Built in 1977
Lot Details
- 4.34
Property Views
- Trees
- Mountain
Home Design
- Ranch Property
- Property Attached
- Pillar, Post or Pier Foundation
- Raised Foundation
- Block Foundation
- Composition Roof
Interior Spaces
- 2,776 Sq Ft Home
- 1-Story Property
- Wood Burning Stove
- Free Standing Fireplace
- Washer and Dryer Hookup
Kitchen
- Built-In Microwave
- Quartz Countertops
Bedrooms and Bathrooms
- 6 Bedrooms
- 3 Full Bathrooms
Parking
- 3 Parking Spaces
- Off-Street Parking
- Parking available for a boat
- RV Access or Parking
Schools
- North Cow Creek Elementary School
- North Cow Creek Middle School
- Foothill High School
Utilities
- Evaporated cooling system
- Wall Furnace
- 220 Volts
- Septic Tank
Additional Features
- Green Energy Fireplace or Wood Stove
- Multiple Outdoor Decks
- 4.34 Acre Lot
Community Details
- No Home Owners Association
Listing and Financial Details
- Assessor Parcel Number 061-180-017-000
Ownership History
Purchase Details
Home Financials for this Owner
Home Financials are based on the most recent Mortgage that was taken out on this home.Purchase Details
Home Financials for this Owner
Home Financials are based on the most recent Mortgage that was taken out on this home.Purchase Details
Home Financials for this Owner
Home Financials are based on the most recent Mortgage that was taken out on this home.Purchase Details
Home Financials for this Owner
Home Financials are based on the most recent Mortgage that was taken out on this home.Similar Home in Palo Cedro, CA
Home Values in the Area
Average Home Value in this Area
Purchase History
| Date | Buyer | Sale Price | Title Company |
|---|---|---|---|
| Banner Bradley | $459,000 | First American Title Company | |
| Middleton John Phillip | -- | Chicago Title Insurance Co | |
| Middleton John Phillip | -- | Placer Title Company | |
| Middleton John Phillip | $245,000 | Placer Title Company |
Mortgage History
| Date | Status | Borrower | Loan Amount |
|---|---|---|---|
| Open | Banner Bradley | $367,200 | |
| Previous Owner | Middleton John Phillip | $308,000 | |
| Previous Owner | Middleton John Phillip | $339,200 | |
| Previous Owner | Middleton John Phillip | $330,000 | |
| Previous Owner | Middleton John Phillip | $35,000 | |
| Previous Owner | Middleton John P | $262,800 | |
| Previous Owner | Middleton John P | $100,000 | |
| Previous Owner | Middleton John Phillip | $30,000 | |
| Previous Owner | Middleton John Phillip | $130,000 | |
| Previous Owner | Middleton Jack H | $23,000 |
Property History
| Date | Event | Price | Change | Sq Ft Price |
|---|---|---|---|---|
| 06/21/2019 06/21/19 | Sold | $459,000 | 0.0% | $165 / Sq Ft |
| 05/15/2019 05/15/19 | Pending | -- | -- | -- |
| 05/09/2019 05/09/19 | For Sale | $459,000 | -- | $165 / Sq Ft |
Tax History Compared to Growth
Tax History
| Year | Tax Paid | Tax Assessment Tax Assessment Total Assessment is a certain percentage of the fair market value that is determined by local assessors to be the total taxable value of land and additions on the property. | Land | Improvement |
|---|---|---|---|---|
| 2024 | $5,557 | $501,981 | $125,768 | $376,213 |
| 2023 | $5,557 | $492,139 | $123,302 | $368,837 |
| 2022 | $5,392 | $482,490 | $120,885 | $361,605 |
| 2021 | $5,320 | $473,030 | $118,515 | $354,515 |
| 2020 | $5,309 | $468,180 | $117,300 | $350,880 |
| 2019 | $4,473 | $400,209 | $92,695 | $307,514 |
| 2018 | $4,448 | $392,478 | $90,878 | $301,600 |
| 2017 | $4,403 | $385,379 | $89,097 | $296,282 |
| 2016 | $4,173 | $378,558 | $87,350 | $291,208 |
| 2015 | $4,158 | $377,397 | $86,038 | $291,359 |
| 2014 | $3,864 | $347,370 | $85,000 | $262,370 |
Agents Affiliated with this Home
-
V
Seller's Agent in 2019
VIRGINIA MIDDLETON
Century 21 Hilltop
-
Kasey Stewart

Buyer's Agent in 2019
Kasey Stewart
Stewart Real Estate Company
(530) 510-2150
2 in this area
127 Total Sales
Map
Source: Shasta Association of REALTORS®
MLS Number: 19-2453
APN: 061-180-017-000
- 10546 Neville Way
- 107XX Cheshire Way
- 21774 Oak Meadow Rd
- 21971 Daven Way
- 0 Deschutes Rd Unit 25-2504
- 11022 Deschutes Rd
- 0 Sunny Oaks Ln
- 10096 Rocking Horse Ln
- 0 Tudor Oaks #5 Ave
- 9924 Hillview Dr
- 10738 Green Oaks Ln
- 10257 Swede Creek Rd
- 9952 Oriole Ln
- 10844 Green Oaks Ln
- 22070 Lassen View Dr
- 9839 Meadowlark Way
- 9807 Logan Rd
- 9912 Cow Creek Dr
- 10390 October Ln
- 22596 Dalewood Dr
- 10520 Leslye Ln
- 10482 Leslye Ln
- 10491 Neville Dr
- 10485 Neville Dr
- 10485 Neville Way
- 10558 Leslye Ln
- 10519 Neville Dr
- 10546 Neville Dr
- 10552 April Ln
- 21781 Boyle Rd
- 10440 Daystar Way
- 10515 Cheshire Way
- 21887 Boyle Rd
- 21711 Boyle Rd
- 10549 Cheshire Way
- 0 Leslye Ln Unit 17-3136
- 21925 Boyle Rd
- 10576 April Ln
- 10594 Leslye Ln
- 10567 April Ln
