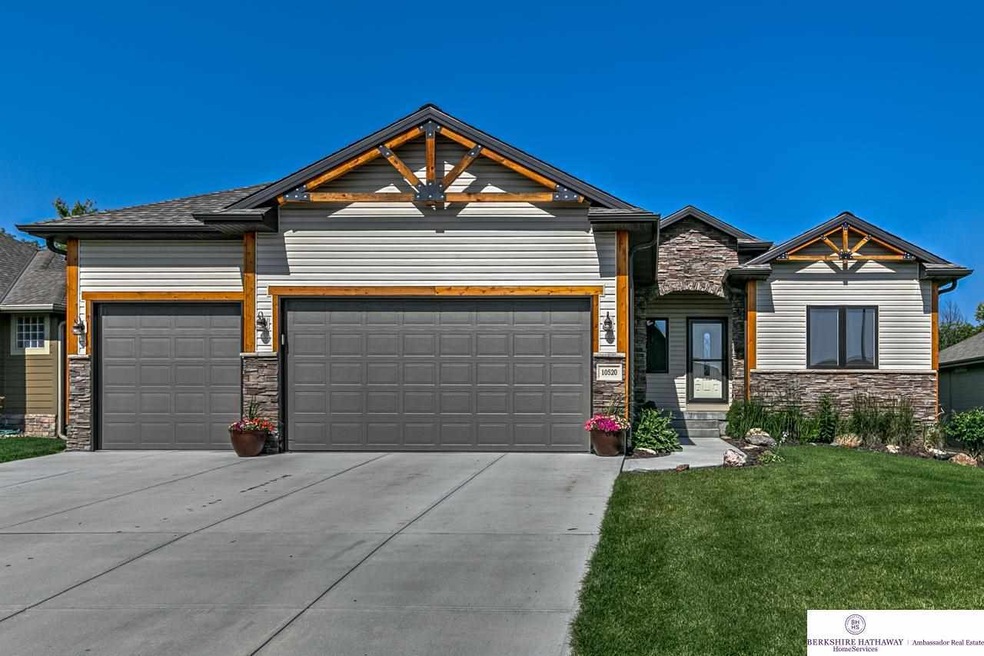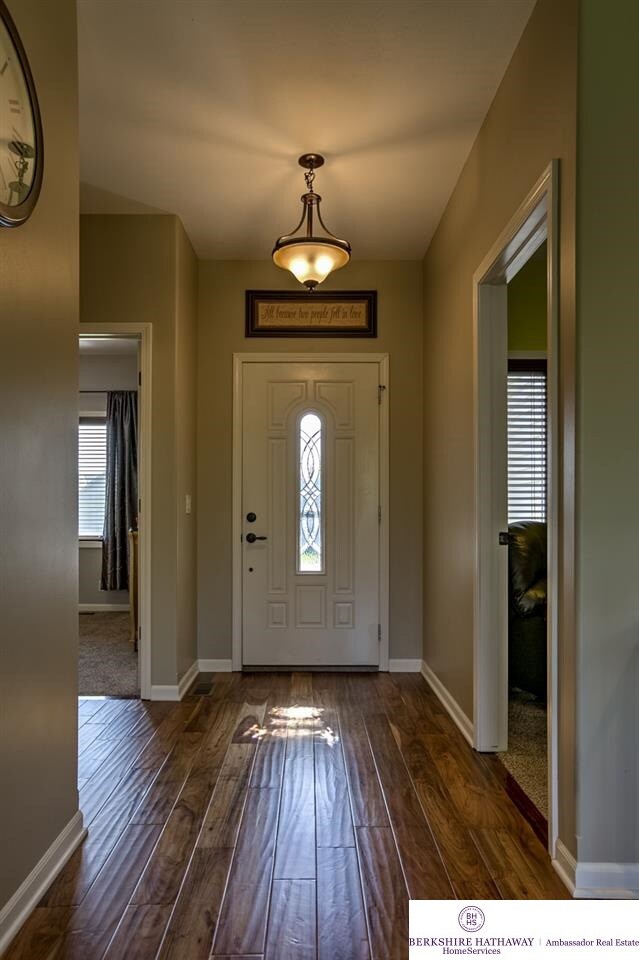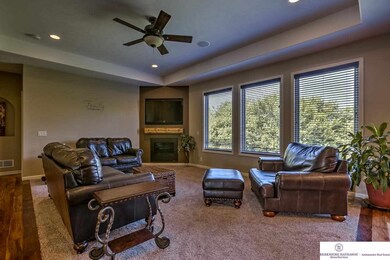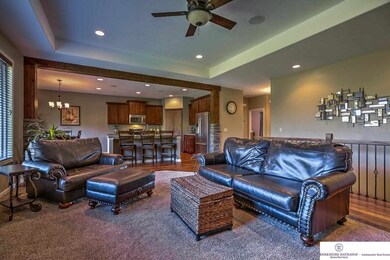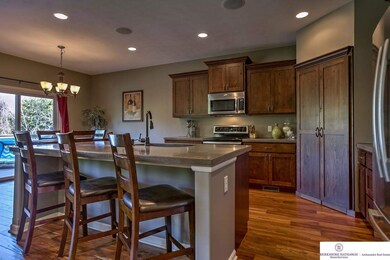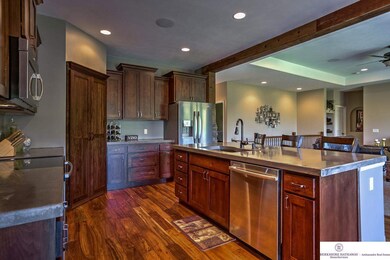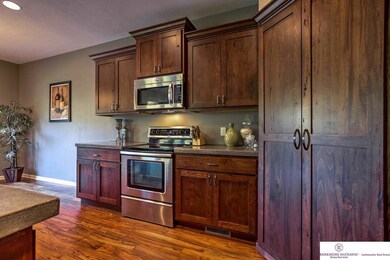
10520 N 152nd Avenue Cir Bennington, NE 68007
Estimated Value: $409,000 - $490,000
Highlights
- Deck
- Ranch Style House
- No HOA
- Bennington High School Rated A-
- 1 Fireplace
- Cul-De-Sac
About This Home
As of September 2014This is a good one! Wonderfully appointed ranch walkout backing to trees. Spacious open floor plan. 5 bedrooms (hard to find 3 bds on the main), 3 bath, SS, Cement countertops, Wood floors. Stone and wood beams create a warm rustic feel. Whole house sound. Lower-level entertainment area features home theater system that stays with the home, wet-bar and 2 additional bedrooms. Located in a quiet cul-de-sac in the Heritage subdivision. Bennington Schools. Hurry!
Last Agent to Sell the Property
BHHS Ambassador Real Estate License #20090228 Listed on: 07/11/2014

Home Details
Home Type
- Single Family
Est. Annual Taxes
- $6,410
Year Built
- Built in 2011
Lot Details
- Cul-De-Sac
- Sprinkler System
Parking
- 3 Car Attached Garage
Home Design
- Ranch Style House
- Composition Roof
- Hardboard
- Stone
Interior Spaces
- Wet Bar
- Ceiling height of 9 feet or more
- 1 Fireplace
Kitchen
- Oven
- Microwave
- Dishwasher
- Disposal
Bedrooms and Bathrooms
- 5 Bedrooms
- 2 Full Bathrooms
Basement
- Walk-Out Basement
- Basement Windows
Outdoor Features
- Deck
- Patio
- Exterior Lighting
Schools
- Heritage Elementary School
- Bennington Middle School
- Bennington High School
Utilities
- Forced Air Heating and Cooling System
- Heating System Uses Gas
Community Details
- No Home Owners Association
- Heritage Subdivision
Listing and Financial Details
- Assessor Parcel Number 1306630592
Ownership History
Purchase Details
Home Financials for this Owner
Home Financials are based on the most recent Mortgage that was taken out on this home.Purchase Details
Home Financials for this Owner
Home Financials are based on the most recent Mortgage that was taken out on this home.Similar Homes in Bennington, NE
Home Values in the Area
Average Home Value in this Area
Purchase History
| Date | Buyer | Sale Price | Title Company |
|---|---|---|---|
| Farris Dawn M | $314,000 | Nebraska Land Title & Abstra | |
| Shelbourn John W | $28,000 | None Available |
Mortgage History
| Date | Status | Borrower | Loan Amount |
|---|---|---|---|
| Open | Farris Dawn M | $150,000 | |
| Previous Owner | Shelbourn John W | $176,000 | |
| Previous Owner | Shelbourn John W | $160,000 | |
| Previous Owner | Shelbourn John W | $157,000 | |
| Previous Owner | Shelbourn John W | $13,500 |
Property History
| Date | Event | Price | Change | Sq Ft Price |
|---|---|---|---|---|
| 09/26/2014 09/26/14 | Sold | $314,000 | -7.0% | $102 / Sq Ft |
| 09/08/2014 09/08/14 | Pending | -- | -- | -- |
| 07/11/2014 07/11/14 | For Sale | $337,500 | -- | $110 / Sq Ft |
Tax History Compared to Growth
Tax History
| Year | Tax Paid | Tax Assessment Tax Assessment Total Assessment is a certain percentage of the fair market value that is determined by local assessors to be the total taxable value of land and additions on the property. | Land | Improvement |
|---|---|---|---|---|
| 2023 | $9,200 | $337,000 | $35,000 | $302,000 |
| 2022 | $8,531 | $301,200 | $35,000 | $266,200 |
| 2021 | $8,528 | $301,200 | $35,000 | $266,200 |
| 2020 | $7,121 | $250,000 | $25,000 | $225,000 |
| 2019 | $6,961 | $250,000 | $25,000 | $225,000 |
| 2018 | $6,977 | $250,000 | $25,000 | $225,000 |
| 2017 | $7,040 | $250,000 | $25,000 | $225,000 |
| 2016 | $6,319 | $222,000 | $26,000 | $196,000 |
| 2015 | $6,103 | $222,000 | $26,000 | $196,000 |
| 2014 | $6,103 | $222,000 | $26,000 | $196,000 |
Agents Affiliated with this Home
-
Kelly Kontz

Seller's Agent in 2014
Kelly Kontz
BHHS Ambassador Real Estate
(402) 290-4972
78 Total Sales
-
Karen Jennings

Buyer's Agent in 2014
Karen Jennings
BHHS Ambassador Real Estate
(402) 290-6296
548 Total Sales
Map
Source: Great Plains Regional MLS
MLS Number: 21413121
APN: 0663-0592-13
- 10505 Rosewater Pkwy
- 10409 Rosewater Pkwy
- 10419 N 150th St
- 10211 Rosewater Pkwy
- 10202 N 152nd Ave
- 10222 N 150th Cir
- 14950 Hibbs St
- 14945 Hibbs St
- 14937 Hibbs St
- 14934 Hibbs St
- 14909 Hibbs St
- 14942 Hibbs St
- 14953 Hibbs St
- 14917 Hibbs St
- 14926 Hibbs St
- 14925 Hibbs St
- 14957 Hibbs St
- 14949 Hibbs St
- 14941 Hibbs St
- 14930 Hibbs St
- 10520 N 152nd Avenue Cir
- 10520 N 152 Avenue Cir
- 10514 N 152nd Avenue Cir
- 10524 N 152nd Avenue Cir
- 10506 N 152nd Avenue Cir
- 10528 N 152nd Avenue Cir
- 10519 N 152nd Avenue Cir
- 10515 N 152nd Avenue Cir
- 10502 N 152nd Avenue Cir
- 10532 N 152nd Avenue Cir
- 10525 152 Ave
- 10525 N 152nd Avenue Cir
- 10532 152 Ave
- 10511 N 152nd Avenue Cir
- 10511 152 Ave
- 10505 N 152nd Avenue Cir
- 10529 152 Ave Cr
- 10529 N 152nd Avenue Cir
- 10537 N 152nd Avenue Cir
- 10529 N 152 Avenue Cir
