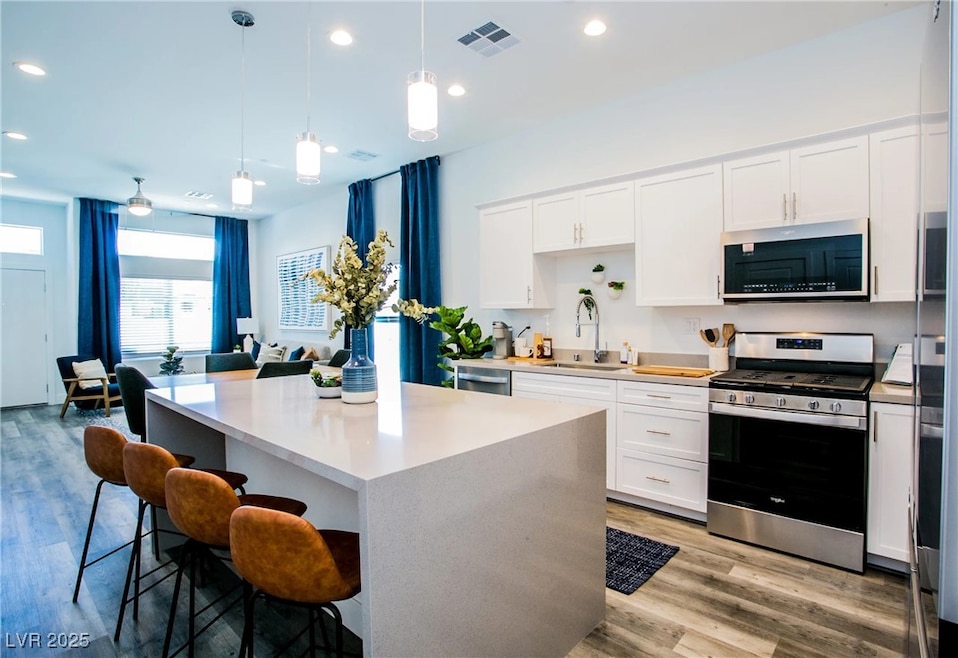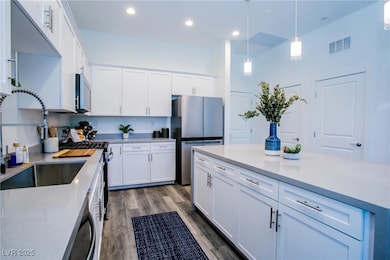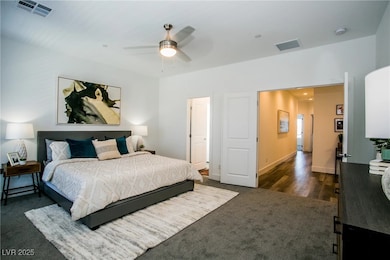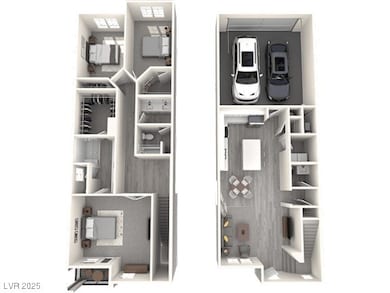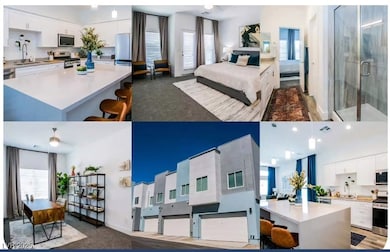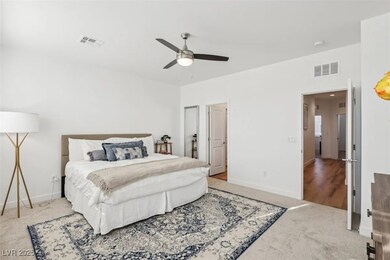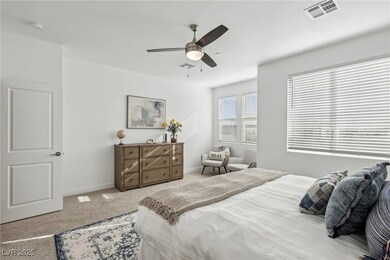10520 Prospering Valley Way Las Vegas, NV 89166
La Madre Foothills NeighborhoodHighlights
- No HOA
- 2 Car Attached Garage
- Central Heating and Cooling System
- Community Pool
- Laundry Room
- Wrought Iron Fence
About This Home
Welcome to Centennial Townes! These new-construction townhomes for rent feature luxury finishes and private two-car garages. Located right off 215 near the desirable Centennial Heights, Centennial Townes puts you in the perfect location for all the outdoor and entertainment Las Vegas has to offer. Our primary bedrooms give you space to breathe and relax like you deserve, complete with an en-suite bathroom. Each home features a private attached 2-car garage for your convenience. Enjoy the brand new amenities including swimming pool and whirlpool SPA. Our community is also pet friendly! GRAND OPENING SPECIAL: For a limited time we're offering our first few residents 8 WEEKS of free rent! Call now to secure your savings before they run out! Monthly cost includes $2645 base rent + $125 community fee (amenities, sewer and trash).
Listing Agent
Wardley Real Estate Brokerage Phone: 702-256-4900 License #S.0197170 Listed on: 10/28/2025
Townhouse Details
Home Type
- Townhome
Est. Annual Taxes
- $1,379
Year Built
- Built in 2025
Lot Details
- 2,178 Sq Ft Lot
- West Facing Home
- Wrought Iron Fence
- Property is Fully Fenced
- Block Wall Fence
Parking
- 2 Car Attached Garage
- Inside Entrance
- Garage Door Opener
- Open Parking
Home Design
- Flat Roof Shape
- Frame Construction
- Stucco
Interior Spaces
- 1,785 Sq Ft Home
- 2-Story Property
Kitchen
- Built-In Electric Oven
- Electric Cooktop
- Microwave
- Dishwasher
- Disposal
Flooring
- Carpet
- Linoleum
- Vinyl
Bedrooms and Bathrooms
- 3 Bedrooms
Laundry
- Laundry Room
- Electric Dryer Hookup
Schools
- Allen Elementary School
- Leavitt Justice Myron E Middle School
- Centennial High School
Utilities
- Central Heating and Cooling System
- Cable TV Available
Listing and Financial Details
- Security Deposit $2,645
- Property Available on 10/20/25
- Tenant pays for electricity, sewer, trash collection, water
Community Details
Overview
- No Home Owners Association
- Thrive Twnhms Subdivision
Recreation
- Community Pool
- Community Spa
Pet Policy
- Pets Allowed
Map
Source: Las Vegas REALTORS®
MLS Number: 2729083
APN: 126-36-113-010
- 10781 San Millan Ave
- 5398 Robinera Ct
- 10828 Montana Blanca Ave
- 10251 Sequoia Falls Place
- 5269 Acadia Leaf St
- 5449 Grapetree St
- 5841 Michelli Crest Way
- 5264 Mystic Ivy Dr
- 10470 Irish Cliffs Ct
- 5438 Sierra Brook Ct
- 5779 Christian Creek Ct
- 5449 Hickory Tree St
- 5865 Egan Crest Dr
- 5592 Hickory Tree St
- 10321 W Tropical Pkwy
- 5855 Boulder Brook Ct
- 5764 Aspen Falls Cir
- 5790 Aspen Falls Cir
- 10776 Evelyn Yard Ct
- 10563 Hedge View Ave
- 10511 Blossoming Hills Way
- 10515 Prospering Valley Way
- 10530 W Hammer Ln
- 5269 Acadia Leaf St
- 5790 Aspen Falls Cir
- 10658 Little Horse Creek Ave
- 6148 Foxes Dale St
- 10775 Ditchburn Ct
- 10501 W Lone Mountain Rd
- 10443 Alpine Edge Ave
- 10718 Lilestone Ct
- 10410 Morning Drop Ave
- 10719 Burton Grove Ave
- 4631 Amazing View St
- 4572 Yellow Harbor St
- 6270 Foxes Dale St
- 10697 W Centennial Pkwy
- 10486 Mount Mitchell Ct
- 10851 Mila Landing Ave
- 4725 N Jensen St
