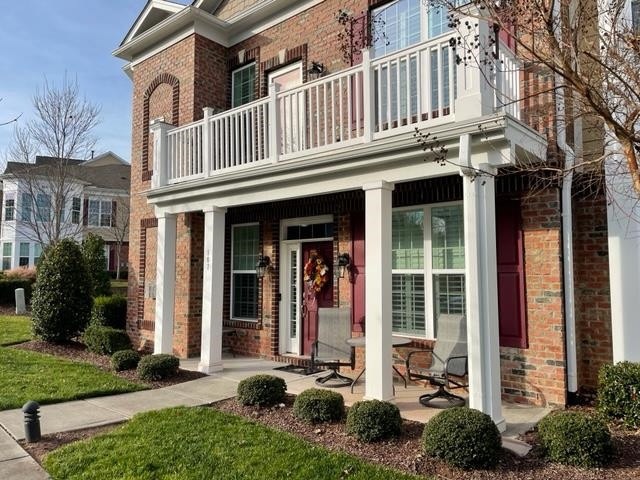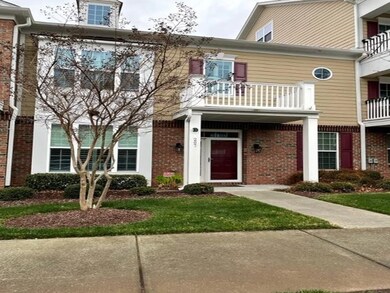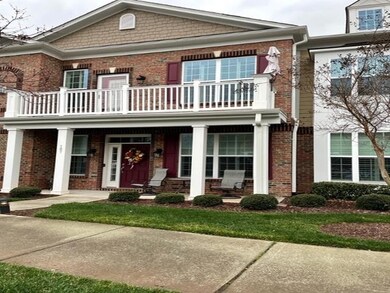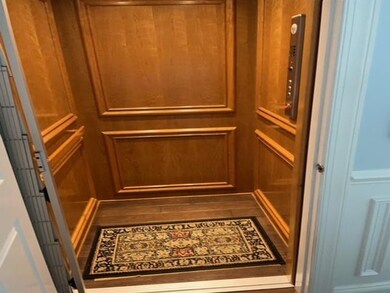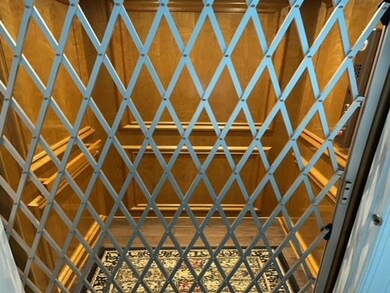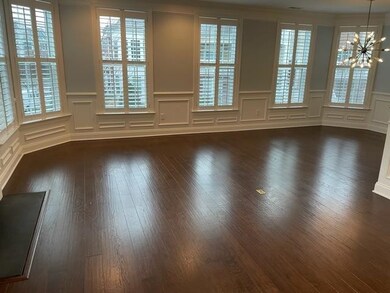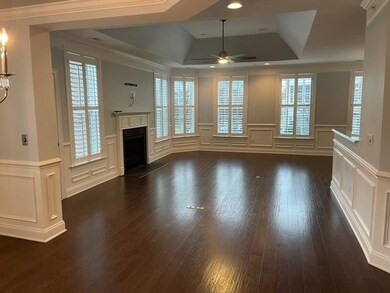
10520 Sablewood Dr Unit 207 Raleigh, NC 27617
Brier Creek NeighborhoodEstimated Value: $469,934 - $528,000
Highlights
- Deck
- 1 Fireplace
- Breakfast Room
- Pine Hollow Middle School Rated A
- Cottage
- Porch
About This Home
As of May 2022From garage level/front door, take Residential Elevator or Stairs to expansive great room w/abundant light and all plantation shutters, spacious kitchen w/stainless steel appliances, breakfast area, dining room, fireplace, balcony facing street, MBR suite w/balcony overlooking courtyard. All designer closets. Walking distance for dining, shopping area. Convenient to RDU, I/40 & RTP. Live carefree! Best RTP area location!
Last Agent to Sell the Property
Coldwell Banker Advantage License #90316 Listed on: 12/30/2021

Property Details
Home Type
- Condominium
Est. Annual Taxes
- $3,890
Year Built
- Built in 2014
HOA Fees
- $258 Monthly HOA Fees
Parking
- 1 Car Attached Garage
- On-Street Parking
Home Design
- Cottage
- Brick Exterior Construction
Interior Spaces
- 2,111 Sq Ft Home
- 2-Story Property
- 1 Fireplace
- Combination Dining and Living Room
- Breakfast Room
Kitchen
- Self-Cleaning Oven
- Electric Cooktop
- Range Hood
- Microwave
- Plumbed For Ice Maker
- Dishwasher
Flooring
- Carpet
- Laminate
- Tile
Bedrooms and Bathrooms
- 3 Bedrooms
- Bathtub with Shower
- Shower Only in Primary Bathroom
- Walk-in Shower
Laundry
- Laundry Room
- Laundry on upper level
- Dryer
- Washer
Outdoor Features
- Deck
- Porch
Schools
- Brier Creek Elementary School
- Pine Hollow Middle School
- Leesville Road High School
Utilities
- Forced Air Heating and Cooling System
- Floor Furnace
- Heating System Uses Natural Gas
- Electric Water Heater
Community Details
- Association fees include maintenance structure
- The Cottages At Brier Creek Subdivision
Ownership History
Purchase Details
Home Financials for this Owner
Home Financials are based on the most recent Mortgage that was taken out on this home.Purchase Details
Home Financials for this Owner
Home Financials are based on the most recent Mortgage that was taken out on this home.Purchase Details
Similar Homes in Raleigh, NC
Home Values in the Area
Average Home Value in this Area
Purchase History
| Date | Buyer | Sale Price | Title Company |
|---|---|---|---|
| Abrol Nayana | -- | -- | |
| Abrol Nayana | $418,000 | -- | |
| Opendoor Property Trust I | $433,000 | None Available |
Mortgage History
| Date | Status | Borrower | Loan Amount |
|---|---|---|---|
| Open | Reid Gail Christine | $108,000 | |
| Previous Owner | Abrol Nayana | $334,400 |
Property History
| Date | Event | Price | Change | Sq Ft Price |
|---|---|---|---|---|
| 12/15/2023 12/15/23 | Off Market | $540,000 | -- | -- |
| 12/15/2023 12/15/23 | Off Market | $418,000 | -- | -- |
| 05/03/2022 05/03/22 | Sold | $540,000 | +1.0% | $256 / Sq Ft |
| 04/05/2022 04/05/22 | Pending | -- | -- | -- |
| 02/18/2022 02/18/22 | Price Changed | $534,900 | 0.0% | $253 / Sq Ft |
| 01/22/2022 01/22/22 | For Sale | $535,000 | 0.0% | $253 / Sq Ft |
| 01/15/2022 01/15/22 | Pending | -- | -- | -- |
| 12/30/2021 12/30/21 | For Sale | $535,000 | +28.0% | $253 / Sq Ft |
| 10/21/2021 10/21/21 | Sold | $418,000 | 0.0% | $193 / Sq Ft |
| 09/15/2021 09/15/21 | Pending | -- | -- | -- |
| 09/03/2021 09/03/21 | Price Changed | $418,000 | -1.9% | $193 / Sq Ft |
| 08/20/2021 08/20/21 | Price Changed | $426,000 | -4.3% | $196 / Sq Ft |
| 08/06/2021 08/06/21 | Price Changed | $445,000 | -4.3% | $205 / Sq Ft |
| 07/23/2021 07/23/21 | Price Changed | $465,000 | -2.1% | $214 / Sq Ft |
| 06/01/2021 06/01/21 | For Sale | $475,000 | -- | $219 / Sq Ft |
Tax History Compared to Growth
Tax History
| Year | Tax Paid | Tax Assessment Tax Assessment Total Assessment is a certain percentage of the fair market value that is determined by local assessors to be the total taxable value of land and additions on the property. | Land | Improvement |
|---|---|---|---|---|
| 2024 | $4,383 | $502,341 | $0 | $502,341 |
| 2023 | $4,356 | $397,789 | $0 | $397,789 |
| 2022 | $3,317 | $397,789 | $0 | $397,789 |
| 2021 | $3,890 | $397,789 | $0 | $397,789 |
| 2020 | $3,108 | $397,789 | $0 | $397,789 |
| 2019 | $3,943 | $338,502 | $0 | $338,502 |
| 2018 | $3,718 | $338,502 | $0 | $338,502 |
| 2017 | $3,541 | $338,502 | $0 | $338,502 |
| 2016 | $3,469 | $338,502 | $0 | $338,502 |
| 2015 | $3,397 | $326,102 | $0 | $326,102 |
Agents Affiliated with this Home
-
Dale Strickland

Seller's Agent in 2022
Dale Strickland
Coldwell Banker Advantage
(919) 971-3576
2 in this area
29 Total Sales
-
Kimberly Dixon

Buyer's Agent in 2022
Kimberly Dixon
DASH Carolina
(252) 290-1835
1 in this area
46 Total Sales
-
V
Seller's Agent in 2021
Verria Hairston
Opendoor Brokerage LLC
Map
Source: Doorify MLS
MLS Number: 2424915
APN: 0768.03-01-4936-013
- 10530 Sablewood Dr Unit 112
- 10510 Sablewood Dr Unit 114
- 10529 Sablewood Dr Unit 111
- 10529 Sablewood Dr Unit 116
- 10511 Sablewood Dr Unit 110
- 10320 Sablewood Dr Unit 107
- 10310 Sablewood Dr Unit 108
- 10321 Sablewood Dr Unit 108
- 9211 Calabria Dr Unit 104
- 9211 Calabria Dr Unit 117
- 10210 Sablewood Dr Unit 112
- 10420 Sablewood Dr Unit 102
- 10420 Sablewood Dr Unit 115
- 9221 Calabria Dr Unit 121
- 9221 Calabria Dr Unit 116
- 10330 Sablewood Dr Unit 103
- 10410 Sablewood Dr Unit 111
- 9105 Falkwood Rd
- 9164 Wooden Rd
- 10400 Rosegate Ct Unit 3
- 10520 Sablewood Dr Unit 204
- 10520 Sablewood Dr Unit 105
- 10520 Sablewood Dr Unit 201
- 10520 Sablewood Dr Unit 106
- 10520 Sablewood Dr Unit 207
- 10520 Sablewood Dr Unit 110
- 10520 Sablewood Dr Unit 102
- 10520 Sablewood Dr Unit 109
- 10520 Sablewood Dr Unit 108
- 10520 Sablewood Dr Unit 104
- 10520 Sablewood Dr Unit 107
- 10520 Sablewood Dr
- 10530 Sablewood Dr
- 10530 Sablewood Dr Unit 113
- 10530 Sablewood Dr Unit 103
- 10530 Sablewood Dr Unit 115
- 10530 Sablewood Dr Unit 104
- 10530 Sablewood Dr Unit 107
- 10530 Sablewood Dr Unit 114
- 10530 Sablewood Dr Unit 102
