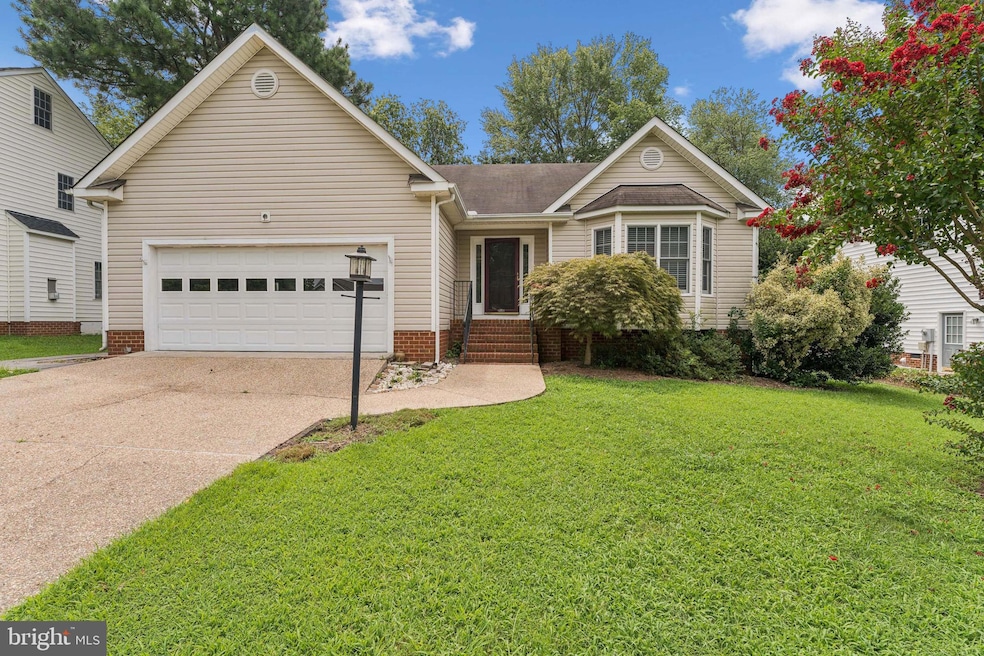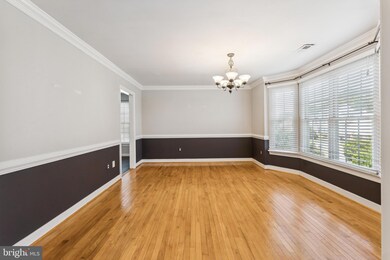10521 Boscastle Rd Glen Allen, VA 23060
Innsbrook NeighborhoodEstimated payment $3,303/month
Highlights
- Traditional Architecture
- 1 Fireplace
- Forced Air Heating and Cooling System
- Glen Allen High School Rated A
- No HOA
- Property is in excellent condition
About This Home
FINAL PRICE REDUCTION BEFORE ITS GONE!! $2500 IN ALLOWANCES! BRAND NEW GLEAMING FLOORS, UPDATED MASTER BATHROOM, BRAND NEW ROOF & NEW HVAC & WATER HEATER!!
Welcome to 10521 Boscastle Road — where charm meets convenience in the heart of Glen Allen!
Nestled on a quiet, tree-lined street in a storybook suburban neighborhood, this delightful home is wrapped in tranquility and kissed by color. As you stroll down sidewalks lined with blooming crape myrtles, you’ll feel an instant sense of peace — and possibility.
This vacant gem is move-in ready and waiting for its next lucky owner to write a brand-new chapter. Whether you're a first-time buyer or simply searching for your next joyful haven, this home welcomes you with open arms.
Perfectly situated just minutes from Short Pump’s vibrant shops and Midlothian’s charm, you’re never far from the best of Richmond living — yet tucked away in a peaceful pocket that feels like your own private retreat.
Let your imagination run wild — 10521 Boscastle isn’t just a house; it’s a fresh start wrapped in blooming beauty and suburban serenity. Listed by Joy Gibbs-Kimble, your guide to finding a home that feels like you.
Listing Agent
joy_treasurer@live.com Village Premier Collection Maryland Listed on: 08/01/2025
Home Details
Home Type
- Single Family
Est. Annual Taxes
- $3,980
Year Built
- Built in 1999
Lot Details
- Property is in excellent condition
- Property is zoned R-3A
Home Design
- Traditional Architecture
- Permanent Foundation
- Vinyl Siding
Interior Spaces
- 2,312 Sq Ft Home
- Property has 1 Level
- 1 Fireplace
Bedrooms and Bathrooms
- 4 Main Level Bedrooms
- 2 Full Bathrooms
Parking
- 2 Parking Spaces
- 2 Driveway Spaces
Utilities
- Forced Air Heating and Cooling System
- Electric Water Heater
Community Details
- No Home Owners Association
Listing and Financial Details
- Tax Lot 6
- Assessor Parcel Number 754-761-2684
Map
Home Values in the Area
Average Home Value in this Area
Tax History
| Year | Tax Paid | Tax Assessment Tax Assessment Total Assessment is a certain percentage of the fair market value that is determined by local assessors to be the total taxable value of land and additions on the property. | Land | Improvement |
|---|---|---|---|---|
| 2025 | $4,283 | $478,200 | $110,000 | $368,200 |
| 2024 | $4,283 | $468,200 | $100,000 | $368,200 |
| 2023 | $3,980 | $468,200 | $100,000 | $368,200 |
| 2022 | $3,639 | $428,100 | $100,000 | $328,100 |
| 2021 | $3,224 | $354,200 | $80,000 | $274,200 |
| 2020 | $3,082 | $354,200 | $80,000 | $274,200 |
| 2019 | $3,082 | $354,200 | $80,000 | $274,200 |
| 2018 | $2,939 | $337,800 | $80,000 | $257,800 |
| 2017 | $2,837 | $326,100 | $80,000 | $246,100 |
| 2016 | $2,895 | $332,800 | $75,000 | $257,800 |
| 2015 | $2,692 | $309,400 | $75,000 | $234,400 |
| 2014 | $2,692 | $309,400 | $75,000 | $234,400 |
Property History
| Date | Event | Price | List to Sale | Price per Sq Ft |
|---|---|---|---|---|
| 10/26/2025 10/26/25 | Pending | -- | -- | -- |
| 10/10/2025 10/10/25 | Price Changed | $562,500 | -1.3% | $243 / Sq Ft |
| 09/21/2025 09/21/25 | Price Changed | $569,900 | 0.0% | $246 / Sq Ft |
| 09/21/2025 09/21/25 | Price Changed | $570,000 | -1.7% | $247 / Sq Ft |
| 08/01/2025 08/01/25 | For Sale | $580,000 | 0.0% | $251 / Sq Ft |
| 07/22/2025 07/22/25 | Price Changed | $580,000 | -- | $251 / Sq Ft |
Purchase History
| Date | Type | Sale Price | Title Company |
|---|---|---|---|
| Warranty Deed | $320,000 | -- | |
| Deed | $261,500 | -- | |
| Warranty Deed | $215,000 | -- | |
| Joint Tenancy Deed | $187,000 | -- |
Mortgage History
| Date | Status | Loan Amount | Loan Type |
|---|---|---|---|
| Open | $320,000 | VA | |
| Previous Owner | $209,200 | New Conventional |
Source: Bright MLS
MLS Number: VAHN2001002
APN: 754-761-2684
- 9604 Springfield Woods Cir
- 10640 Cliffmore Dr
- 9305 Gildenfield Ct
- 9316 Gildenfield Ct
- 9319 Coleson Rd
- 10845 Snowmass Ct
- 4902 Daffodil Cir
- 10924 Bush Lake Ln
- 4221 Hunter Green Ct
- 9502 Timber Pass
- 5004 Fairlake Ln
- 4700 Squaw Valley Ct
- 4712 Squaw Valley Ct
- 9401 Country Way Rd
- 5020 Eddings Dr
- 9728 Country Way Rd
- 4620 Fort McHenry Pkwy
- 3436 Andover Hills Place
- 9301 Crystal Brook Terrace
- 9741 Kingscroft Dr







