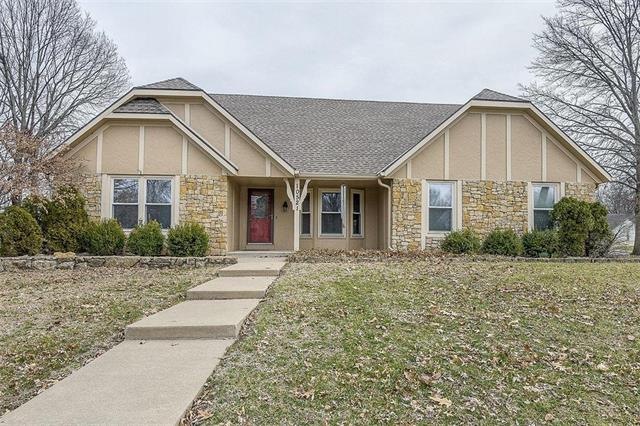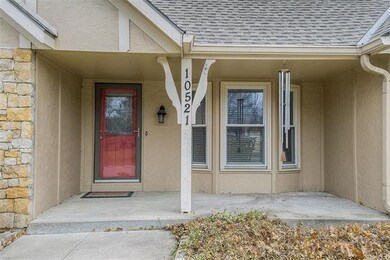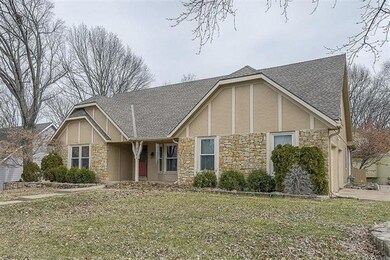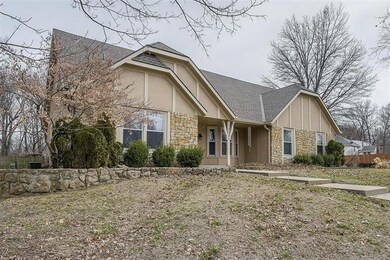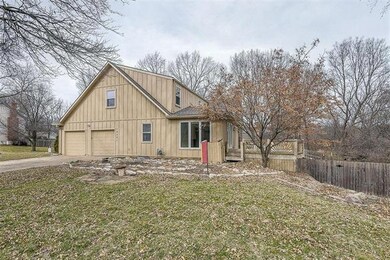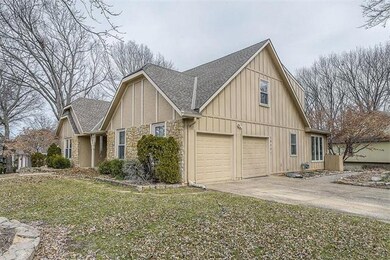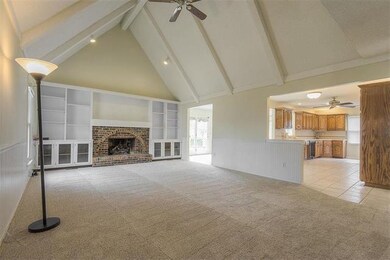
10521 Bradshaw St Lenexa, KS 66215
Oak Park NeighborhoodHighlights
- Deck
- Vaulted Ceiling
- Main Floor Primary Bedroom
- Shawnee Mission South High School Rated A
- Traditional Architecture
- 3-minute walk to Rosehill Park
About This Home
As of April 20204100 Sq. feet. Enjoy first floor living in this Beautiful 1.5 Story home. Light and bright open floor plan. Updated great room with soaring ceilings and beautiful built ins. Gorgeous sunroom walks out to huge deck. Formal dining room and large office off entry. Spacious 2nd floor bedrooms and closets. Newer roof, windows, gutter guards and A/C. Finished basement has a family room with fireplace and full bath with jacuzzi. Great location close to parks and trail system. Listing agent is seller/member of trust. Any and all offers will be reviewed by Seller Trust Family Sunday 7pm.
Home Details
Home Type
- Single Family
Est. Annual Taxes
- $3,276
Year Built
- Built in 1979
Lot Details
- 0.35 Acre Lot
- Privacy Fence
- Wood Fence
- Sprinkler System
HOA Fees
- $19 Monthly HOA Fees
Parking
- 2 Car Attached Garage
- Side Facing Garage
Home Design
- Traditional Architecture
- Stone Frame
- Blown-In Insulation
- Foam Insulation
- Composition Roof
Interior Spaces
- Wet Bar: Carpet, Fireplace, Shower Only, Ceiling Fan(s), Shades/Blinds, Ceramic Tiles, Pantry, Solid Surface Counter, Cathedral/Vaulted Ceiling
- Built-In Features: Carpet, Fireplace, Shower Only, Ceiling Fan(s), Shades/Blinds, Ceramic Tiles, Pantry, Solid Surface Counter, Cathedral/Vaulted Ceiling
- Vaulted Ceiling
- Ceiling Fan: Carpet, Fireplace, Shower Only, Ceiling Fan(s), Shades/Blinds, Ceramic Tiles, Pantry, Solid Surface Counter, Cathedral/Vaulted Ceiling
- Skylights
- 2 Fireplaces
- Thermal Windows
- Shades
- Plantation Shutters
- Drapes & Rods
- Great Room
- Formal Dining Room
- Home Office
- Sun or Florida Room
Kitchen
- Eat-In Kitchen
- Granite Countertops
- Laminate Countertops
Flooring
- Wall to Wall Carpet
- Linoleum
- Laminate
- Stone
- Ceramic Tile
- Luxury Vinyl Plank Tile
- Luxury Vinyl Tile
Bedrooms and Bathrooms
- 4 Bedrooms
- Primary Bedroom on Main
- Cedar Closet: Carpet, Fireplace, Shower Only, Ceiling Fan(s), Shades/Blinds, Ceramic Tiles, Pantry, Solid Surface Counter, Cathedral/Vaulted Ceiling
- Walk-In Closet: Carpet, Fireplace, Shower Only, Ceiling Fan(s), Shades/Blinds, Ceramic Tiles, Pantry, Solid Surface Counter, Cathedral/Vaulted Ceiling
- Double Vanity
- Carpet
Finished Basement
- Basement Fills Entire Space Under The House
- Sump Pump
Outdoor Features
- Deck
- Enclosed Patio or Porch
Schools
- Rosehill Elementary School
- Sm South High School
Utilities
- Forced Air Heating and Cooling System
Community Details
- Association fees include curbside recycling, trash pick up
- Summerfield Subdivision
Listing and Financial Details
- Exclusions: sellers disclosure
- Assessor Parcel Number NP82300003 0002
Ownership History
Purchase Details
Home Financials for this Owner
Home Financials are based on the most recent Mortgage that was taken out on this home.Purchase Details
Purchase Details
Home Financials for this Owner
Home Financials are based on the most recent Mortgage that was taken out on this home.Purchase Details
Purchase Details
Home Financials for this Owner
Home Financials are based on the most recent Mortgage that was taken out on this home.Similar Homes in the area
Home Values in the Area
Average Home Value in this Area
Purchase History
| Date | Type | Sale Price | Title Company |
|---|---|---|---|
| Warranty Deed | -- | Kansas City Title Inc | |
| Interfamily Deed Transfer | -- | Kansas City Title | |
| Warranty Deed | -- | None Available | |
| Interfamily Deed Transfer | -- | None Available | |
| Warranty Deed | -- | Security Land Title Company |
Mortgage History
| Date | Status | Loan Amount | Loan Type |
|---|---|---|---|
| Open | $17,667 | FHA | |
| Open | $303,216 | FHA | |
| Closed | $303,010 | FHA | |
| Previous Owner | $250,000 | VA | |
| Previous Owner | $89,000 | Future Advance Clause Open End Mortgage | |
| Previous Owner | $2,496 | Unknown | |
| Previous Owner | $198,550 | Purchase Money Mortgage |
Property History
| Date | Event | Price | Change | Sq Ft Price |
|---|---|---|---|---|
| 04/16/2020 04/16/20 | Sold | -- | -- | -- |
| 03/19/2020 03/19/20 | Pending | -- | -- | -- |
| 03/12/2020 03/12/20 | For Sale | $319,950 | 0.0% | $78 / Sq Ft |
| 03/07/2020 03/07/20 | Off Market | -- | -- | -- |
| 03/05/2020 03/05/20 | For Sale | $319,950 | +28.0% | $78 / Sq Ft |
| 10/21/2015 10/21/15 | Sold | -- | -- | -- |
| 09/26/2015 09/26/15 | Pending | -- | -- | -- |
| 09/23/2015 09/23/15 | For Sale | $249,900 | -- | $98 / Sq Ft |
Tax History Compared to Growth
Tax History
| Year | Tax Paid | Tax Assessment Tax Assessment Total Assessment is a certain percentage of the fair market value that is determined by local assessors to be the total taxable value of land and additions on the property. | Land | Improvement |
|---|---|---|---|---|
| 2024 | $4,426 | $45,747 | $8,957 | $36,790 |
| 2023 | $4,335 | $44,217 | $8,957 | $35,260 |
| 2022 | $3,958 | $40,675 | $8,957 | $31,718 |
| 2021 | $3,749 | $36,696 | $7,462 | $29,234 |
| 2020 | $3,675 | $36,007 | $5,740 | $30,267 |
| 2019 | $3,493 | $34,258 | $4,410 | $29,848 |
| 2018 | $3,276 | $32,004 | $4,410 | $27,594 |
| 2017 | $3,174 | $30,498 | $4,410 | $26,088 |
| 2016 | $3,041 | $28,750 | $4,410 | $24,340 |
| 2015 | $2,309 | $22,310 | $4,410 | $17,900 |
| 2013 | -- | $21,459 | $4,410 | $17,049 |
Agents Affiliated with this Home
-
Spencer Bishop

Seller's Agent in 2020
Spencer Bishop
Real Broker, LLC
(913) 305-8163
3 in this area
59 Total Sales
-
Joshua Farmer

Buyer's Agent in 2020
Joshua Farmer
Platinum Realty LLC
(913) 214-0354
1 in this area
36 Total Sales
-
Sherri Hines

Seller's Agent in 2015
Sherri Hines
Weichert, Realtors Welch & Com
(913) 963-1333
22 in this area
249 Total Sales
Map
Source: Heartland MLS
MLS Number: 2210258
APN: NP82300003-0002
- 12438 W 105th Terrace
- 10561 Long St
- 12744 W 108th St
- 13300 W 105th St
- 12808 W 108th St
- 12303 W 105th Terrace
- 10226 Gillette St
- 12782 W 108th Terrace
- 12926 W 108th St
- 12315 W 107th Terrace
- 12696 W 108th Terrace
- 12735 W 109th St
- 12250 W 105th St
- 12321 W 102nd St
- 10991 Rosehill Rd
- 10981 Rosehill Rd
- 10015 Rosehill Rd
- 13326 W 109th St
- 12618 W 110th Terrace
- 12704 W 110th Terrace
