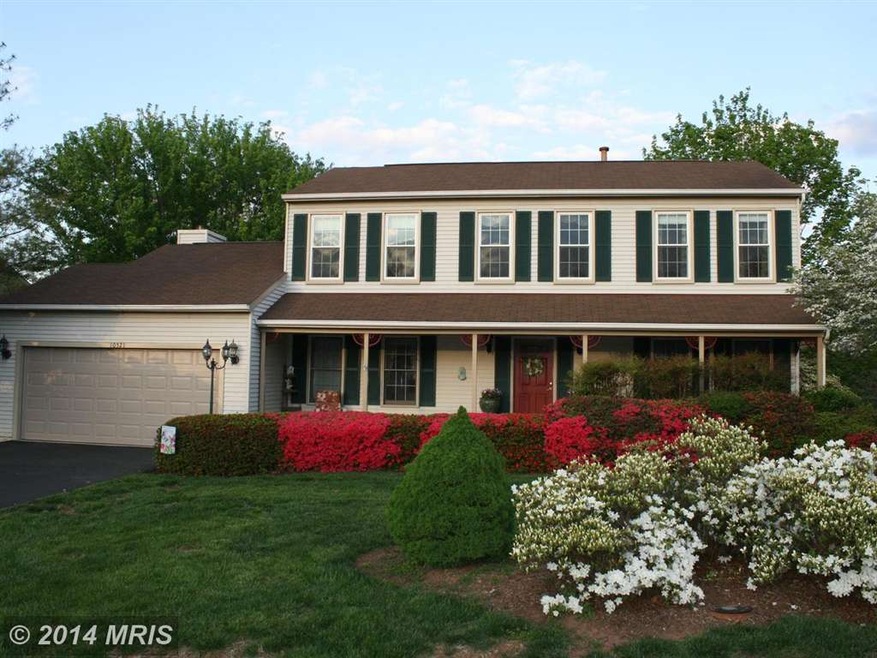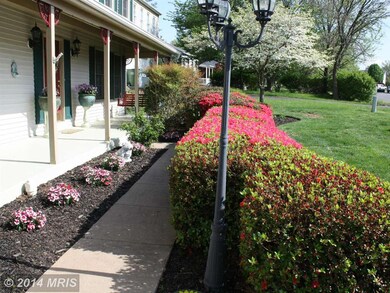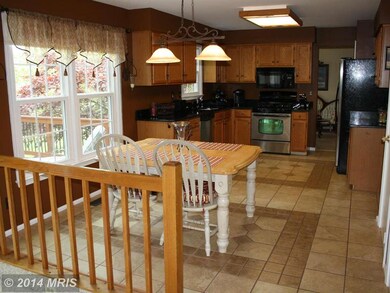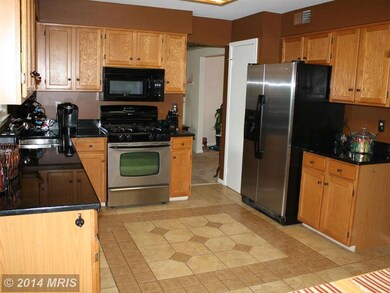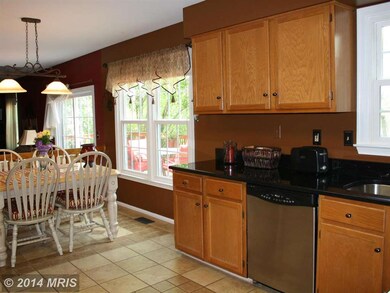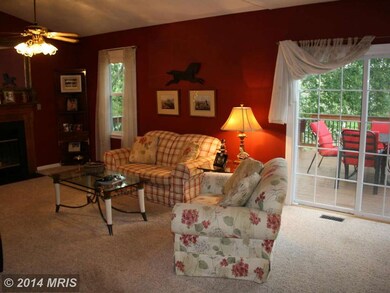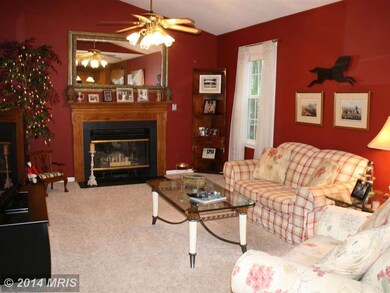
10521 Cedar Creek Dr Manassas, VA 20112
Longview NeighborhoodHighlights
- Colonial Architecture
- Wooded Lot
- Wood Flooring
- Deck
- Vaulted Ceiling
- Attic
About This Home
As of June 20244 BED/2.5 BATH COLONIAL w/2 car garage & large front porch (3 levels w/walkout basement). HOA with swimming pool/playground, great school district. Large kitchen with granite counters and stainless steel appl, cathedral ceiling in family room w/wood FP, formal living/dining, beautiful master BR with remodeled master bath. Huge 14x34 deck off kitchen & family rm overlooking the large back yard.
Last Agent to Sell the Property
Select Premium Properties, Inc License #BR98371445 Listed on: 05/19/2014
Last Buyer's Agent
Sylvia Comayagua
Weichert, REALTORS
Home Details
Home Type
- Single Family
Est. Annual Taxes
- $3,917
Year Built
- Built in 1988
Lot Details
- 0.4 Acre Lot
- Picket Fence
- Partially Fenced Property
- Landscaped
- Wooded Lot
- Property is zoned R2
HOA Fees
- $47 Monthly HOA Fees
Parking
- 2 Car Attached Garage
- Garage Door Opener
- Driveway
- Off-Street Parking
Home Design
- Colonial Architecture
- Asphalt Roof
- Aluminum Siding
Interior Spaces
- Property has 3 Levels
- Crown Molding
- Vaulted Ceiling
- Ceiling Fan
- 1 Fireplace
- Double Pane Windows
- ENERGY STAR Qualified Windows
- Insulated Windows
- Window Treatments
- Bay Window
- Window Screens
- Sliding Doors
- Insulated Doors
- Entrance Foyer
- Family Room Off Kitchen
- Living Room
- Dining Area
- Den
- Storage Room
- Wood Flooring
- Attic
Kitchen
- Eat-In Kitchen
- Gas Oven or Range
- Self-Cleaning Oven
- Microwave
- Freezer
- Ice Maker
- Dishwasher
- Upgraded Countertops
- Disposal
Bedrooms and Bathrooms
- 4 Bedrooms
- En-Suite Primary Bedroom
- 2.5 Bathrooms
Laundry
- Laundry Room
- Dryer
- Washer
Partially Finished Basement
- Walk-Out Basement
- Basement Fills Entire Space Under The House
- Rear Basement Entry
Home Security
- Fire and Smoke Detector
- Flood Lights
Outdoor Features
- Deck
- Patio
- Porch
Utilities
- Forced Air Heating and Cooling System
- Underground Utilities
- Natural Gas Water Heater
Listing and Financial Details
- Tax Lot 120
- Assessor Parcel Number 96271
Community Details
Overview
- Association fees include pool(s)
- The community has rules related to covenants
Amenities
- Picnic Area
Recreation
- Community Playground
- Community Pool
Ownership History
Purchase Details
Home Financials for this Owner
Home Financials are based on the most recent Mortgage that was taken out on this home.Purchase Details
Purchase Details
Home Financials for this Owner
Home Financials are based on the most recent Mortgage that was taken out on this home.Similar Homes in Manassas, VA
Home Values in the Area
Average Home Value in this Area
Purchase History
| Date | Type | Sale Price | Title Company |
|---|---|---|---|
| Deed | $673,000 | Ktl Title | |
| Divorce Dissolution Of Marriage Transfer | -- | None Available | |
| Warranty Deed | $390,200 | -- |
Mortgage History
| Date | Status | Loan Amount | Loan Type |
|---|---|---|---|
| Previous Owner | $311,200 | New Conventional | |
| Previous Owner | $217,344 | Unknown |
Property History
| Date | Event | Price | Change | Sq Ft Price |
|---|---|---|---|---|
| 06/14/2024 06/14/24 | Sold | $673,000 | +14.1% | $315 / Sq Ft |
| 05/27/2024 05/27/24 | Pending | -- | -- | -- |
| 05/24/2024 05/24/24 | For Sale | $590,000 | +51.2% | $276 / Sq Ft |
| 07/18/2014 07/18/14 | Sold | $390,200 | -1.2% | $169 / Sq Ft |
| 06/12/2014 06/12/14 | Pending | -- | -- | -- |
| 05/19/2014 05/19/14 | For Sale | $395,000 | -- | $171 / Sq Ft |
Tax History Compared to Growth
Tax History
| Year | Tax Paid | Tax Assessment Tax Assessment Total Assessment is a certain percentage of the fair market value that is determined by local assessors to be the total taxable value of land and additions on the property. | Land | Improvement |
|---|---|---|---|---|
| 2024 | $5,017 | $504,500 | $159,600 | $344,900 |
| 2023 | $5,018 | $482,300 | $152,300 | $330,000 |
| 2022 | $5,080 | $448,400 | $141,000 | $307,400 |
| 2021 | $5,035 | $411,300 | $131,300 | $280,000 |
| 2020 | $6,040 | $389,700 | $127,600 | $262,100 |
| 2019 | $5,803 | $374,400 | $123,500 | $250,900 |
| 2018 | $4,522 | $374,500 | $123,200 | $251,300 |
| 2017 | $4,523 | $365,800 | $119,700 | $246,100 |
| 2016 | $4,269 | $348,100 | $116,000 | $232,100 |
| 2015 | $4,155 | $337,500 | $112,400 | $225,100 |
| 2014 | $4,155 | $331,400 | $111,300 | $220,100 |
Agents Affiliated with this Home
-
John Nolan

Seller's Agent in 2024
John Nolan
Pearson Smith Realty LLC
(703) 989-9206
1 in this area
14 Total Sales
-
Carla Linares
C
Buyer's Agent in 2024
Carla Linares
Cuzzi Realty, Inc.
(703) 728-8904
2 in this area
2 Total Sales
-
Stephanie Smith

Seller's Agent in 2014
Stephanie Smith
Select Premium Properties, Inc
(910) 518-9280
1,070 Total Sales
-
S
Buyer's Agent in 2014
Sylvia Comayagua
Weichert Corporate
Map
Source: Bright MLS
MLS Number: 1003006822
APN: 7794-38-3883
- 10884 Peachwood Dr
- 10578 Talisa Ln
- 9659 Allegro Dr
- 10950 Pennycress St
- 9730 Allegro Dr
- 10921 Pennycress St
- 10897 Pennycress St
- 9757 Cheshire Ridge Cir
- 10305 Butternut Cir
- 10872 Mayfield Trace Place
- 9184 Laurel Highlands Place
- 10505 Manor View Place
- 10462 Brackets Ford Cir
- 9310 Saffron Hill Ct
- 10114 Erin Ct
- 8913 Old Dominion Dr
- 9220 Niki Place Unit 202
- 9438 Waterford Dr
- 10267 Cedar Ridge Dr
- 8937 Garrett Way
