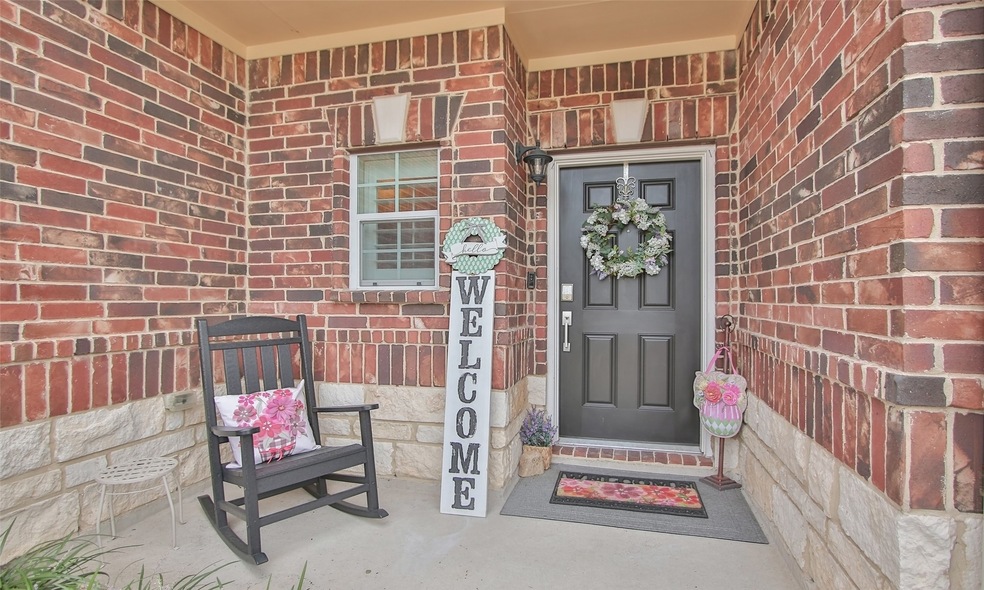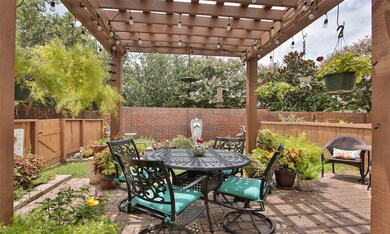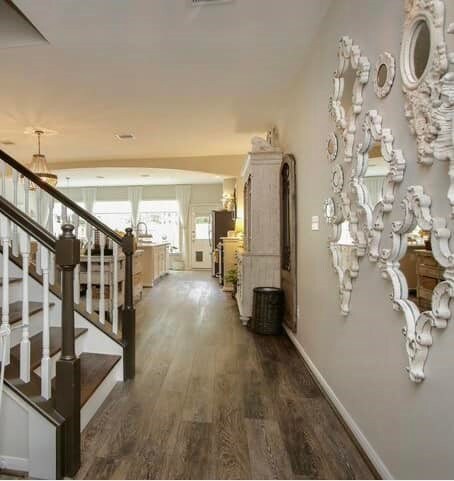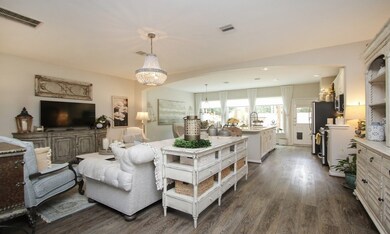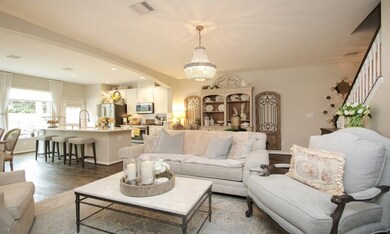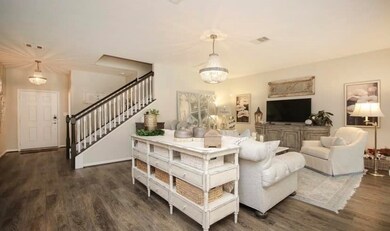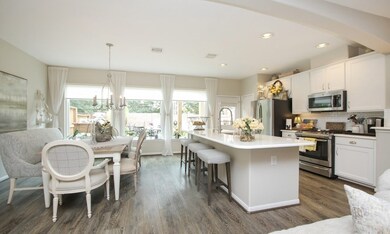
10521 Day Trail Ln Spring, TX 77379
Gleannloch Farms NeighborhoodHighlights
- Traditional Architecture
- Wood Flooring
- Quartz Countertops
- Frank Elementary School Rated A
- High Ceiling
- Private Yard
About This Home
As of August 2023Every home tells a story, and this townhome has one of love, taste and care. In 2019 all-new faucets & elongated commodes were installed. The kitchen was redone with new appliances, a deep kitchen sink, & quartz surface. The kitchen & living room windows have dual paned seamless that provide views of the landscaped yard & patio--which were also remodeled with a pergola, patio pavers & professional landscaping. Durable Mohawk Luxury Vinyl Plank flooring installed throughout, stair covering done in 2022. The AC & furnace were replaced, leaving 8 years on a transferable maintenance plan. Wood shutters & custom shades throughout 2020, & the water heater replaced in 2022. All light fixtures were replaced with superior products. The downstairs powder room was redone in 2022/2023 with a new pedestal sink & wallpaper. LED bathroom mirrors with backlighting (in both full baths). The secondary bath also benefited from a new sink and cabinet. See attached for HOA fee detail.
Last Agent to Sell the Property
Better Homes and Gardens Real Estate Gary Greene - Champions License #0788462 Listed on: 07/07/2023

Townhouse Details
Home Type
- Townhome
Est. Annual Taxes
- $4,606
Year Built
- Built in 2012
Lot Details
- 2,273 Sq Ft Lot
- East Facing Home
- Private Yard
HOA Fees
- $259 Monthly HOA Fees
Parking
- 1 Car Attached Garage
- Additional Parking
Home Design
- Traditional Architecture
- Brick Exterior Construction
- Slab Foundation
- Composition Roof
Interior Spaces
- 1,796 Sq Ft Home
- 2-Story Property
- High Ceiling
- Ceiling Fan
- Window Treatments
- Security System Leased
Kitchen
- Gas Oven
- Gas Cooktop
- Microwave
- Dishwasher
- Quartz Countertops
- Disposal
Flooring
- Wood
- Vinyl Plank
- Vinyl
Bedrooms and Bathrooms
- 3 Bedrooms
Laundry
- Laundry in Utility Room
- Dryer
- Washer
Schools
- Frank Elementary School
- Doerre Intermediate School
- Klein Cain High School
Utilities
- Central Heating and Cooling System
- Heating System Uses Gas
Listing and Financial Details
- Exclusions: Half BA, PR BR, & Dining Room Chandeliers + mirror
Community Details
Overview
- Association fees include ground maintenance, maintenance structure, trash
- Spring Havenwood HOA
- Gleannloch Farms/Havenwood Subdivision
Recreation
- Community Pool
Security
- Fire and Smoke Detector
Ownership History
Purchase Details
Home Financials for this Owner
Home Financials are based on the most recent Mortgage that was taken out on this home.Purchase Details
Home Financials for this Owner
Home Financials are based on the most recent Mortgage that was taken out on this home.Similar Homes in Spring, TX
Home Values in the Area
Average Home Value in this Area
Purchase History
| Date | Type | Sale Price | Title Company |
|---|---|---|---|
| Warranty Deed | -- | Texas American Title Company | |
| Vendors Lien | -- | Alamo Title Co |
Mortgage History
| Date | Status | Loan Amount | Loan Type |
|---|---|---|---|
| Previous Owner | $117,400 | New Conventional |
Property History
| Date | Event | Price | Change | Sq Ft Price |
|---|---|---|---|---|
| 06/04/2025 06/04/25 | For Sale | $295,000 | -1.3% | $164 / Sq Ft |
| 08/18/2023 08/18/23 | Sold | -- | -- | -- |
| 07/07/2023 07/07/23 | For Sale | $299,000 | -- | $166 / Sq Ft |
Tax History Compared to Growth
Tax History
| Year | Tax Paid | Tax Assessment Tax Assessment Total Assessment is a certain percentage of the fair market value that is determined by local assessors to be the total taxable value of land and additions on the property. | Land | Improvement |
|---|---|---|---|---|
| 2023 | $5,920 | $255,976 | $36,368 | $219,608 |
| 2022 | $4,606 | $236,848 | $36,368 | $200,480 |
| 2021 | $4,529 | $173,425 | $29,549 | $143,876 |
| 2020 | $4,767 | $173,425 | $29,549 | $143,876 |
| 2019 | $5,136 | $179,058 | $29,549 | $149,509 |
| 2018 | $1,450 | $175,000 | $29,549 | $145,451 |
| 2017 | $5,045 | $175,000 | $29,549 | $145,451 |
| 2016 | $4,661 | $161,670 | $29,549 | $132,121 |
| 2015 | $4,012 | $161,670 | $29,549 | $132,121 |
| 2014 | $4,012 | $137,804 | $29,549 | $108,255 |
Agents Affiliated with this Home
-
Linda Dietert

Seller's Agent in 2023
Linda Dietert
Better Homes and Gardens Real Estate Gary Greene - Champions
(281) 224-1562
1 in this area
7 Total Sales
-
Diana Browning
D
Buyer's Agent in 2023
Diana Browning
Diana Browning, REALTOR
(281) 373-1920
1 in this area
1 Total Sale
Map
Source: Houston Association of REALTORS®
MLS Number: 38381619
APN: 1289710010097
- 10543 Day Trail Ln
- 1608 Grable Cove Ln
- 1522 Brendon Trails Dr
- 1415 Kennoway Park Dr
- 10522 Kirkwell Manor Ct
- 1403 Bowden Chase Ct
- 20011 Standing Cypress Dr
- 10606 Maidstone Manor Ct
- 10311 Pitcataway Dr
- 19931 Standing Cypress Dr
- 1619 Meirwoods Dr
- 9911 Birksbridge Ct
- 19910 Standing Cypress Dr
- 1234 Walston Ridge Dr
- 9907 Rollinson Park Dr
- 10218 Earlington Manor Dr
- 19430 Bold River Rd
- 19442 Bold River Rd
- 1211 Brinson Ct
- 19218 Danphe Landing Ct
