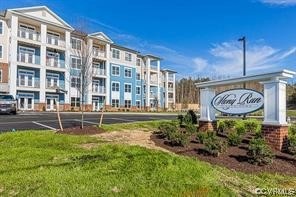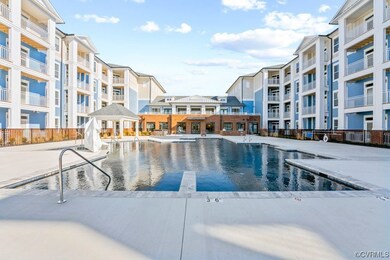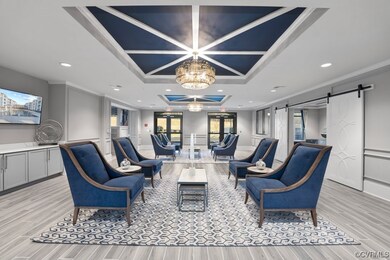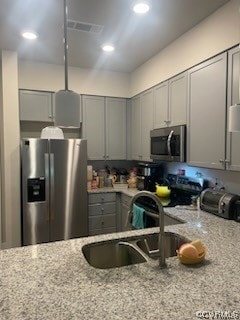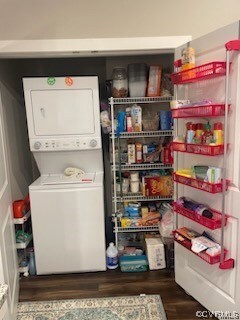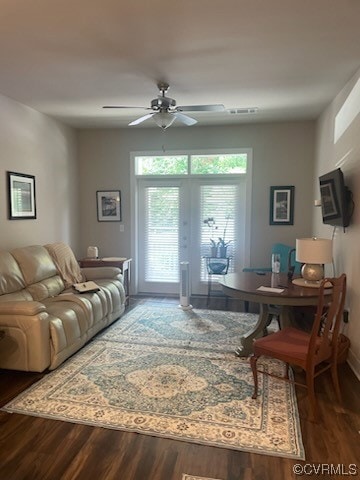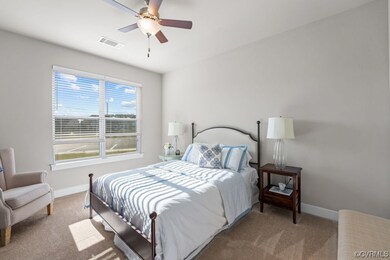
10521 Stony Bluff Dr Unit 107 Ashland, VA 23005
Elmont NeighborhoodEstimated Value: $337,000 - $368,520
Highlights
- Fitness Center
- New Construction
- Clubhouse
- Liberty Middle School Rated A-
- Outdoor Pool
- Deck
About This Home
As of September 2023Welcome Home to a TWO BEDROOM Condo at Stony Run on the First Floor ! The B3-1 Model. Walk into your condo with a Coat Closet, Laundry Room with Stackable Washer/ Dryer and Pantry. Luxury Vinyl Plank Floors at entry, Kitchen, Living Room and Breakfast Bar. Large Kitchen with Grey Cabinets, Granite Counter tops and Plenty of Cabinet Space & Stainless Steel Appliances including Refrigerator Convey. Bothe The Pantry and the Storage Closet have Organizational Door Shelving that conveys. Open Floor Plan with Living Room & Dining area the leads out to a Patio that Borders the woods and Walking trail.
Primary Bedroom En Suite with Double Sinks, Room Darkening Shades, Walk in Closet and Ceiling Fan. Second Bedroom Has Room Darkening Shades & a Large walk in closet with Shelving. Stony Run Has Many Amenities: On site Gym & Yoga Room, Dog Park, Resort Style Pool & Hot Tub - Outdoor Grills and Cabana. Be sure to Go to the Second Floor Clubhouse, with Mutiple TV's and Fireplace with Catering Kitchen area for events and the Clear Garage Doors that open to the covered Veranada that overlooks the pool. Simply Stunning !
Last Agent to Sell the Property
Hometown Realty License #0225249638 Listed on: 08/06/2023

Property Details
Home Type
- Condominium
Est. Annual Taxes
- $2,200
Year Built
- Built in 2020 | New Construction
Lot Details
- 4,356
HOA Fees
- $225 Monthly HOA Fees
Parking
- Shared Driveway
Home Design
- Composition Roof
- Vinyl Siding
Interior Spaces
- 1,272 Sq Ft Home
- 1-Story Property
Kitchen
- Eat-In Kitchen
- Electric Cooktop
- Dishwasher
- Granite Countertops
Flooring
- Carpet
- Vinyl
Bedrooms and Bathrooms
- 2 Bedrooms
- En-Suite Primary Bedroom
- Walk-In Closet
- 2 Full Bathrooms
Outdoor Features
- Outdoor Pool
- Balcony
- Deck
Schools
- Elmont Elementary School
- Liberty Middle School
- Patrick Henry High School
Utilities
- Central Air
- Heat Pump System
- Water Heater
Listing and Financial Details
- Assessor Parcel Number 7787-47-1107
Community Details
Overview
- Stony Run Subdivision
Amenities
- Common Area
- Clubhouse
Recreation
- Fitness Center
- Community Pool
Similar Homes in Ashland, VA
Home Values in the Area
Average Home Value in this Area
Property History
| Date | Event | Price | Change | Sq Ft Price |
|---|---|---|---|---|
| 09/15/2023 09/15/23 | Sold | $350,000 | +1.4% | $275 / Sq Ft |
| 08/08/2023 08/08/23 | Pending | -- | -- | -- |
| 08/06/2023 08/06/23 | For Sale | $345,000 | +12.8% | $271 / Sq Ft |
| 03/04/2022 03/04/22 | Sold | $305,950 | 0.0% | $243 / Sq Ft |
| 01/18/2022 01/18/22 | Pending | -- | -- | -- |
| 11/04/2021 11/04/21 | Price Changed | $305,950 | +3.4% | $243 / Sq Ft |
| 07/29/2021 07/29/21 | For Sale | $295,950 | 0.0% | $235 / Sq Ft |
| 07/13/2021 07/13/21 | Pending | -- | -- | -- |
| 07/11/2021 07/11/21 | For Sale | $295,950 | -- | $235 / Sq Ft |
Tax History Compared to Growth
Tax History
| Year | Tax Paid | Tax Assessment Tax Assessment Total Assessment is a certain percentage of the fair market value that is determined by local assessors to be the total taxable value of land and additions on the property. | Land | Improvement |
|---|---|---|---|---|
| 2024 | $2,249 | $277,600 | $69,000 | $208,600 |
| 2023 | $2,137 | $277,600 | $69,000 | $208,600 |
| 2022 | $2,168 | $267,700 | $69,000 | $198,700 |
Agents Affiliated with this Home
-
Deanne Butler

Seller's Agent in 2023
Deanne Butler
Hometown Realty
(804) 690-5048
54 in this area
122 Total Sales
-
Sharon Coleman

Buyer's Agent in 2023
Sharon Coleman
Long & Foster REALTORS
(804) 347-8193
9 in this area
93 Total Sales
-

Buyer's Agent in 2022
Patrick McCrerey
Pick Patrick Realty
(804) 512-6085
1 in this area
39 Total Sales
Map
Source: Central Virginia Regional MLS
MLS Number: 2318933
APN: 7787-47-1107
- 10521 Stony Bluff Dr Unit 401
- 10521 Stony Bluff Dr Unit 303
- 10525 Stony Bluff Dr Unit 107
- 10525 Stony Bluff Dr Unit 201
- 10525 Stony Bluff Dr Unit 203
- 10525 Stony Bluff Dr Unit 108
- 10525 Stony Bluff Dr Unit 206
- 10526 Stony Bluff Dr Unit 308
- 10526 Stony Bluff Dr Unit 404
- 10526 Stony Bluff Dr Unit 202
- 10526 Stony Bluff Dr Unit 104
- 10526 Stony Bluff Dr Unit 206
- 10526 Stony Bluff Dr Unit 407
- 10526 Stony Bluff Dr Unit 302
- 10526 Stony Bluff Dr Unit 108
- 10526 Stony Bluff Dr Unit 208
- 10526 Stony Bluff Dr Unit 401
- 10530 Stony Bluff Dr Unit 305
- 10530 Stony Bluff Dr Unit 204
- 10530 Stony Bluff Dr Unit 104
- 10521 Stony Bluff Dr Unit 101
- 10521 Stony Bluff Dr Unit 308
- 10521 Stony Bluff Dr Unit 110
- 10521 Stony Bluff Dr Unit 405
- 10521 Stony Bluff Dr Unit 306
- 10521 Stony Bluff Dr Unit 105
- 10521 Stony Bluff Dr Unit 310
- 10521 Stony Bluff Dr Unit 410
- 10521 Stony Bluff Dr Unit 210
- 10521 Stony Bluff Dr Unit 111
- 10521 Stony Bluff Dr Unit 311
- 10521 Stony Bluff Dr Unit 406
- 10521 Stony Bluff Dr Unit 411
- 10521 Stony Bluff Dr Unit 207
- 10521 Stony Bluff Dr Unit 301
- 10521 Stony Bluff Dr Unit 205
- 10521 Stony Bluff Dr Unit 302
- 10521 Stony Bluff Dr Unit 204
- 10521 Stony Bluff Dr Unit 102 N
- 10521 Stony Bluff Dr Unit 404
