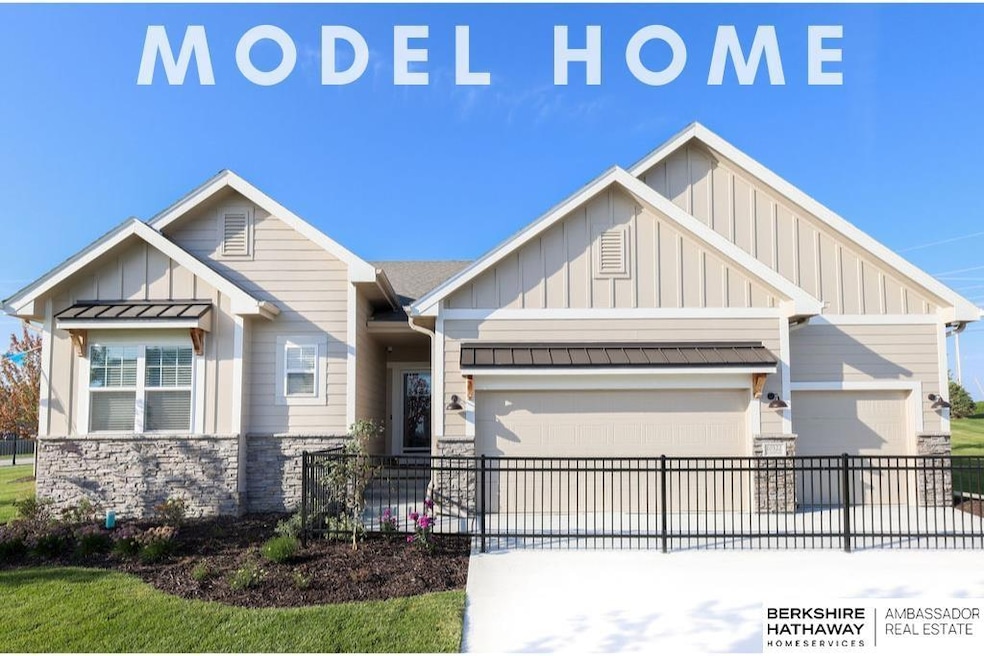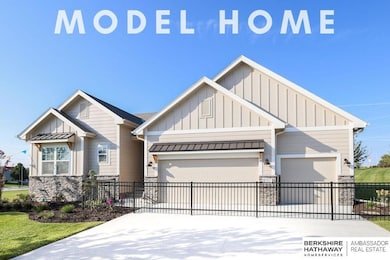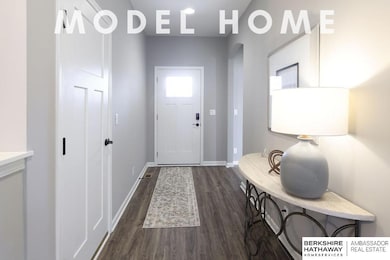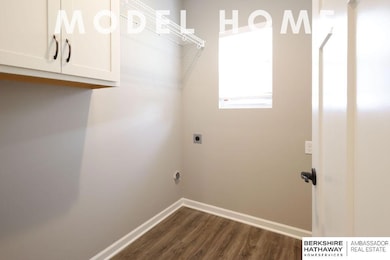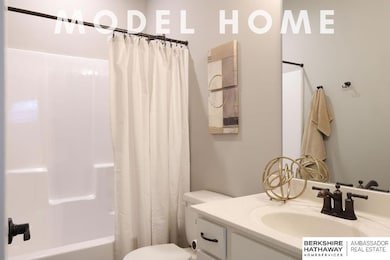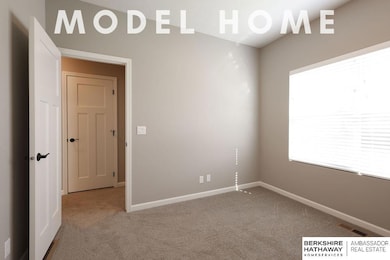OPEN THU 12PM - 4PM
NEW CONSTRUCTION
10522 S 113th St Papillion, NE 68046
Estimated payment $2,163/month
Total Views
32,288
5
Beds
3
Baths
2,929
Sq Ft
$135
Price per Sq Ft
Highlights
- New Construction
- Ranch Style House
- Covered Patio or Porch
- Prairie Queen Elementary School Rated A
- 1 Fireplace
- 3 Car Attached Garage
About This Home
Model Home Not for Sale. Blue Sapphire Farmhouse Elevation Model Home. Not for Sale.
Open House Schedule
-
Thursday, November 27, 202512:00 to 4:00 pm11/27/2025 12:00:00 PM +00:0011/27/2025 4:00:00 PM +00:00Add to Calendar
-
Friday, November 28, 202512:00 to 4:00 pm11/28/2025 12:00:00 PM +00:0011/28/2025 4:00:00 PM +00:00Add to Calendar
Home Details
Home Type
- Single Family
Est. Annual Taxes
- $794
Year Built
- Built in 2022 | New Construction
Lot Details
- 0.37 Acre Lot
- Lot Dimensions are 170 x 174 x 51.8 x 60.1 x 54.7 x 11.8
HOA Fees
- $10 Monthly HOA Fees
Parking
- 3 Car Attached Garage
Home Design
- Ranch Style House
- Concrete Roof
- Concrete Perimeter Foundation
Interior Spaces
- 1 Fireplace
- Finished Basement
- Basement Window Egress
Kitchen
- Oven or Range
- Microwave
- Dishwasher
- Disposal
Bedrooms and Bathrooms
- 5 Bedrooms
Outdoor Features
- Covered Patio or Porch
Schools
- Prairie Queen Elementary School
- Liberty Middle School
- Papillion-La Vista High School
Utilities
- Forced Air Heating and Cooling System
- Heating System Uses Natural Gas
Community Details
- Built by Richland Homes LLC
- Granite Falls North Subdivision, Blue Sapphire Floorplan
Listing and Financial Details
- Assessor Parcel Number 011601331
Map
Create a Home Valuation Report for This Property
The Home Valuation Report is an in-depth analysis detailing your home's value as well as a comparison with similar homes in the area
Home Values in the Area
Average Home Value in this Area
Tax History
| Year | Tax Paid | Tax Assessment Tax Assessment Total Assessment is a certain percentage of the fair market value that is determined by local assessors to be the total taxable value of land and additions on the property. | Land | Improvement |
|---|---|---|---|---|
| 2025 | $8,717 | $419,304 | $64,000 | $355,304 |
| 2024 | $4,046 | $383,241 | $60,000 | $323,241 |
| 2023 | $4,046 | $161,857 | $51,000 | $110,857 |
| 2022 | $794 | $30,240 | $30,240 | $0 |
| 2021 | $772 | $28,980 | $28,980 | $0 |
| 2020 | $724 | $27,090 | $27,090 | $0 |
| 2019 | $420 | $15,794 | $15,794 | $0 |
| 2018 | $426 | $15,794 | $15,794 | $0 |
Source: Public Records
Property History
| Date | Event | Price | List to Sale | Price per Sq Ft |
|---|---|---|---|---|
| 08/13/2024 08/13/24 | For Sale | $395,319 | -- | $135 / Sq Ft |
Source: Great Plains Regional MLS
Purchase History
| Date | Type | Sale Price | Title Company |
|---|---|---|---|
| Warranty Deed | $58,000 | None Listed On Document |
Source: Public Records
Source: Great Plains Regional MLS
MLS Number: 22420737
APN: 011601331
Nearby Homes
- 10518 S 113th St
- 10525 S 113th St
- 10613 S 112th St
- 11150 Superior Dr
- 10508 S 117th St
- 11707 Cove Hollow Dr
- 10623 S 110th Ave
- 10627 S 110th Ave
- Harmony Plan at Granite Falls North - Villas
- Bliss Plan at Granite Falls North - Villas
- Adore Plan at Granite Falls North - Villas
- 11723 Cove Hollow Dr
- 10510 S 118th St
- 10454 S 118th St
- 10304 S 110th Ave
- 10210 S 110th Ave
- 10358 S 118th St
- 10306 S 110th St
- 10406 S 109th St
- 10350 S 118th St
- 11951 Ballpark Way
- 10951 Wittmus Dr
- 10532 S 97th Ct
- 12925 Constitution Blvd
- 11020 S 97th St
- 406 Fort St
- 13178 Lincoln Rd
- 8507 S 106th St
- 9825-9831 Centennial Rd
- 1341 W 6th St
- 8714 S 98th Cir
- 10736 Brentwood Dr
- 11976 S 118th Ave
- 9824 Hillcrest Plaza
- 2250 Placid Lake Dr
- 9501 Brentwood Dr
- 6925 S 115th Street Plaza
- 9004 David Cir
- 2102 Quartz Dr
- 13106 Chandler Road Plaza
