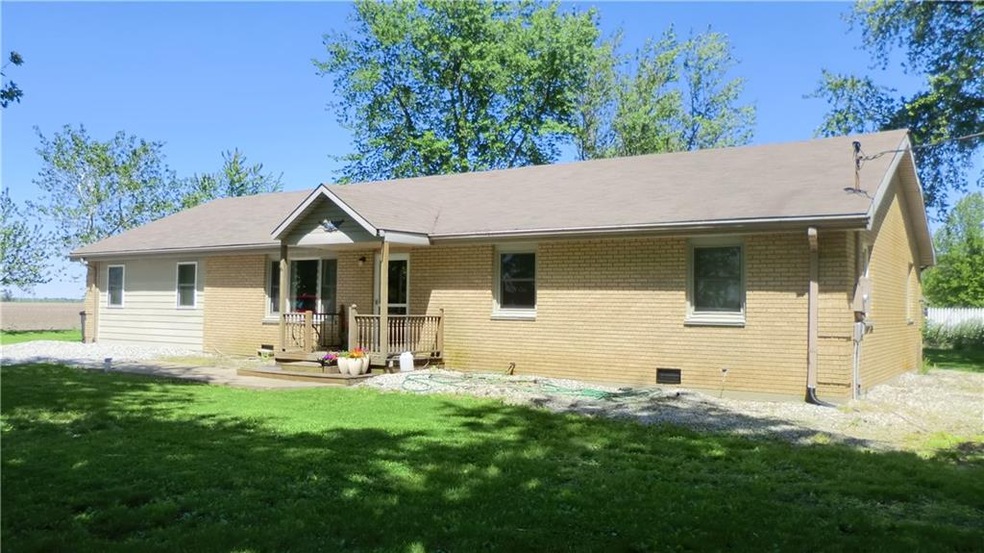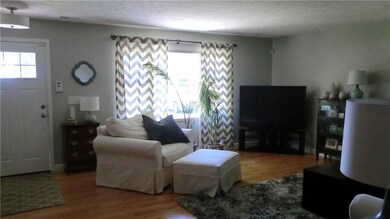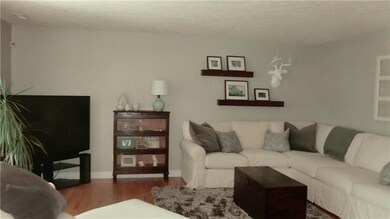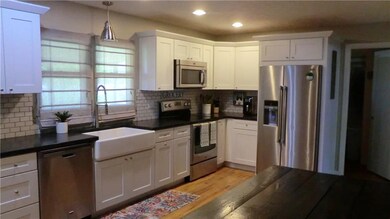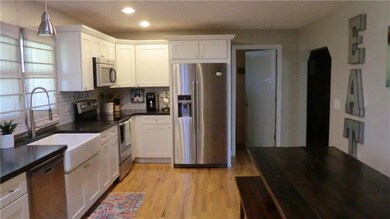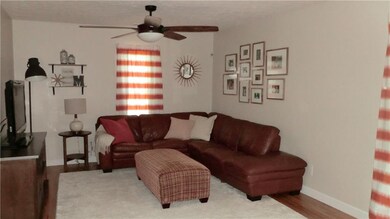
10522 S 9 W Pendleton, IN 46064
Highlights
- 2.88 Acre Lot
- Ranch Style House
- Forced Air Heating and Cooling System
- Mature Trees
- Outdoor Storage
About This Home
As of October 2017With just under 3 acres this 4 BR home has been completely remodeled. The kitchen has solid wood, soft close cabinets with solid surface counter tops, a farm sink and stainless steel appliances. It opens to the family room and living room and they all have beautiful hardwood floors. The former garage has been turned into the master BR and bath making it a split floor plan. The electric, plumbing, HVAC, bathrooms, flooring, drywall, kitchen and doors have been replaced in the last 3 years.
Last Agent to Sell the Property
Carpenter, REALTORS® License #RB14044279 Listed on: 07/29/2017

Last Buyer's Agent
Jason Whitaker
Indiana Realty Group

Home Details
Home Type
- Single Family
Est. Annual Taxes
- $1,274
Year Built
- Built in 1974
Lot Details
- 2.88 Acre Lot
- Mature Trees
Parking
- Gravel Driveway
Home Design
- Ranch Style House
- Brick Exterior Construction
Interior Spaces
- 1,800 Sq Ft Home
- Attic Access Panel
- Fire and Smoke Detector
Kitchen
- Electric Oven
- <<builtInMicrowave>>
- Dishwasher
Bedrooms and Bathrooms
- 4 Bedrooms
- 2 Full Bathrooms
Basement
- Sump Pump
- Crawl Space
Outdoor Features
- Outdoor Storage
Utilities
- Forced Air Heating and Cooling System
- Well
- Septic Tank
Listing and Financial Details
- Assessor Parcel Number 481806300005000001
Ownership History
Purchase Details
Home Financials for this Owner
Home Financials are based on the most recent Mortgage that was taken out on this home.Purchase Details
Purchase Details
Purchase Details
Home Financials for this Owner
Home Financials are based on the most recent Mortgage that was taken out on this home.Purchase Details
Purchase Details
Home Financials for this Owner
Home Financials are based on the most recent Mortgage that was taken out on this home.Purchase Details
Home Financials for this Owner
Home Financials are based on the most recent Mortgage that was taken out on this home.Purchase Details
Similar Homes in Pendleton, IN
Home Values in the Area
Average Home Value in this Area
Purchase History
| Date | Type | Sale Price | Title Company |
|---|---|---|---|
| Deed | -- | -- | |
| Interfamily Deed Transfer | -- | -- | |
| Quit Claim Deed | -- | -- | |
| Special Warranty Deed | -- | None Available | |
| Sheriffs Deed | $77,804 | None Available | |
| Special Warranty Deed | -- | -- | |
| Special Warranty Deed | -- | -- | |
| Sheriffs Deed | $98,400 | -- |
Mortgage History
| Date | Status | Loan Amount | Loan Type |
|---|---|---|---|
| Open | $114,400 | New Conventional | |
| Previous Owner | $83,500 | New Conventional |
Property History
| Date | Event | Price | Change | Sq Ft Price |
|---|---|---|---|---|
| 10/13/2017 10/13/17 | Sold | $143,000 | -10.1% | $79 / Sq Ft |
| 09/22/2017 09/22/17 | Pending | -- | -- | -- |
| 09/05/2017 09/05/17 | Price Changed | $159,000 | -6.5% | $88 / Sq Ft |
| 07/28/2017 07/28/17 | For Sale | $170,000 | +407.5% | $94 / Sq Ft |
| 08/01/2012 08/01/12 | Sold | $33,500 | 0.0% | $26 / Sq Ft |
| 07/18/2012 07/18/12 | Pending | -- | -- | -- |
| 02/13/2012 02/13/12 | For Sale | $33,500 | -- | $26 / Sq Ft |
Tax History Compared to Growth
Tax History
| Year | Tax Paid | Tax Assessment Tax Assessment Total Assessment is a certain percentage of the fair market value that is determined by local assessors to be the total taxable value of land and additions on the property. | Land | Improvement |
|---|---|---|---|---|
| 2024 | $1,635 | $206,100 | $21,900 | $184,200 |
| 2023 | $1,739 | $188,000 | $20,900 | $167,100 |
| 2022 | $1,915 | $191,500 | $20,900 | $170,600 |
| 2021 | $1,771 | $175,700 | $20,900 | $154,800 |
| 2020 | $1,720 | $170,500 | $20,100 | $150,400 |
| 2019 | $1,742 | $172,600 | $20,100 | $152,500 |
| 2018 | $1,381 | $136,400 | $20,100 | $116,300 |
| 2017 | $1,155 | $116,000 | $19,100 | $96,900 |
| 2016 | $1,178 | $117,000 | $19,100 | $97,900 |
| 2014 | $1,150 | $116,300 | $19,000 | $97,300 |
| 2013 | $1,150 | $112,200 | $19,000 | $93,200 |
Agents Affiliated with this Home
-
Tracy Ward
T
Seller's Agent in 2017
Tracy Ward
Carpenter, REALTORS®
(317) 537-7348
32 Total Sales
-
J
Buyer's Agent in 2017
Jason Whitaker
Indiana Realty Group
-
R
Seller's Agent in 2012
Rich Melton
Star Realty
-
R
Seller Co-Listing Agent in 2012
Robert Noel
-
K
Buyer's Agent in 2012
Kathryn Kircher
Map
Source: MIBOR Broker Listing Cooperative®
MLS Number: MBR21503188
APN: 48-18-06-300-004.000-001
- 9721 S 100 E
- 10746 County Road 100 E
- 115 W State Road 38
- 8237 County Road 100 E
- 9600 N 500 E
- 10576 County Road 100 E
- 1237 W State Road 38
- 0 E 575 S Unit MBR22046767
- 7447 S 25 E
- 7445 County Road 100 E
- 106 N Jamalee Way
- 8353 Indiana 109
- 8345 N State Road 109
- 0 County Road 150 W
- 8798 Surrey Dr
- 8202 S 300 E
- 9176 Springbrook Dr
- 9074 Larson Dr
- 8546 Strabet Dr
- 10274 S 400 W
