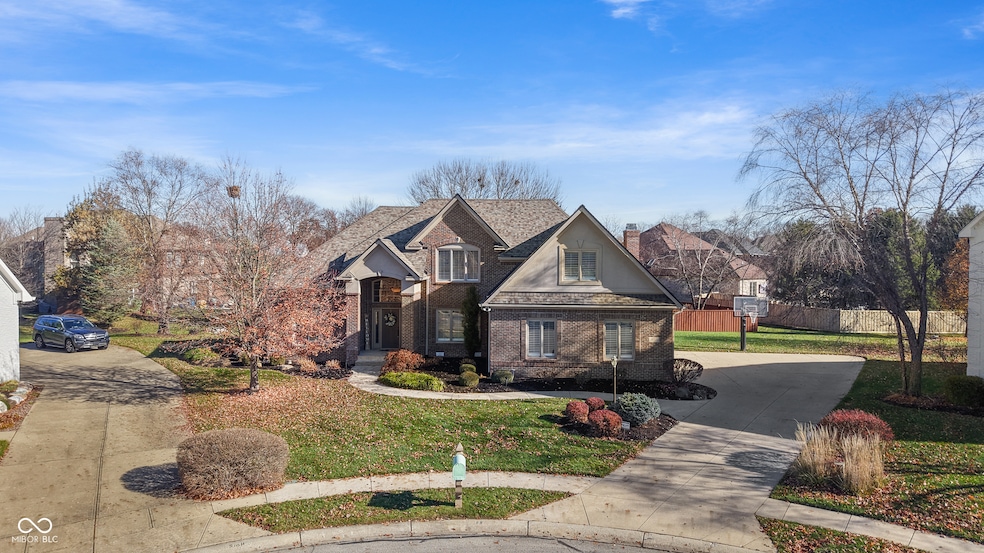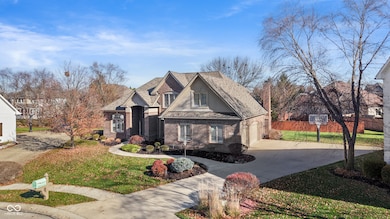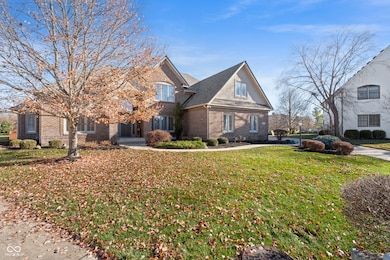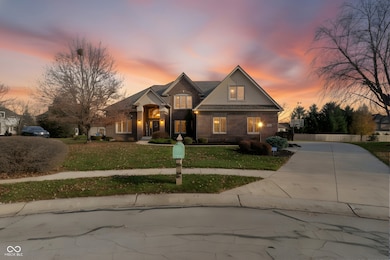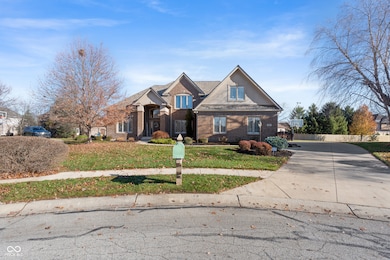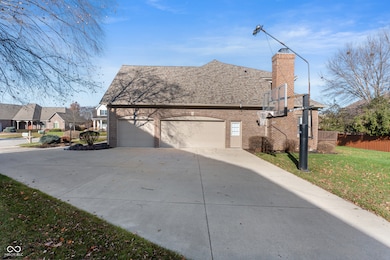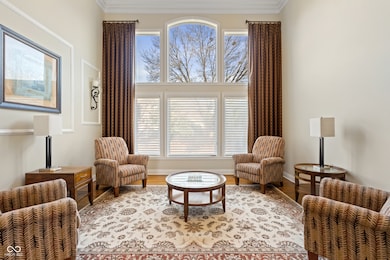10523 Hollowood Ct Fishers, IN 46038
Estimated payment $4,091/month
Highlights
- Wood Flooring
- Second Story Great Room
- Bar Fridge
- Cumberland Road Elementary School Rated A
- Cul-De-Sac
- 3 Car Attached Garage
About This Home
Welcome to this stunning custom residence in the desirable Fisher Rosewood neighborhood. This expansive, thoughtfully designed home features over 4,300 square feet of living space, offering 4 bedrooms, 4.5 bathrooms, and multiple living areas. The finished basement is an entertainer's dream-complete with a custom theater, wet bar, and abundant storage. On the main level, the primary suite connects directly to a private home office, while the upper level provides three additional bedrooms, two full bathrooms and a bonus/rec room. The primary bath includes a whirlpool tub, custom-tiled shower, dual vanities, & a spacious walk-in closet. At the heart of the home, the beautifully appointed kitchen opens to a generous hearth room, creating the perfect space for gatherings. This area flows effortlessly onto the back patio for seamless indoor-outdoor living. Additional highlights include fresh paint throughout, a one-year-old roof, updated mechanicals, and meticulous maintenance-all contributing to a truly move-in-ready experience. Located at the end of a quiet cul-de-sac, this exceptional property invites you to unpack, settle in, and start enjoying everything it has to offer.
Home Details
Home Type
- Single Family
Est. Annual Taxes
- $6,738
Year Built
- Built in 2002
Lot Details
- 0.34 Acre Lot
- Cul-De-Sac
- Sprinkler System
HOA Fees
- $44 Monthly HOA Fees
Parking
- 3 Car Attached Garage
- Garage Door Opener
Home Design
- Brick Exterior Construction
- Concrete Perimeter Foundation
- Stucco
Interior Spaces
- 2-Story Property
- Wet Bar
- Bar Fridge
- Tray Ceiling
- Entrance Foyer
- Family Room with Fireplace
- Second Story Great Room
- Attic Access Panel
- Laundry on main level
Kitchen
- Eat-In Kitchen
- Breakfast Bar
- Oven
- Electric Cooktop
- Range Hood
- Microwave
- Dishwasher
Flooring
- Wood
- Carpet
Bedrooms and Bathrooms
- 4 Bedrooms
- Walk-In Closet
- Soaking Tub
Basement
- 9 Foot Basement Ceiling Height
- Sump Pump with Backup
- Basement Window Egress
Schools
- Sand Creek Intermediate School
- Fishers High School
Utilities
- Forced Air Heating and Cooling System
- Gas Water Heater
Community Details
- Association fees include insurance, maintenance, parkplayground, snow removal, tennis court(s)
- Rosewood Subdivision
- Property managed by Kirkpatrick
Listing and Financial Details
- Legal Lot and Block 101 / 3
- Assessor Parcel Number 291129018012000020
Map
Home Values in the Area
Average Home Value in this Area
Tax History
| Year | Tax Paid | Tax Assessment Tax Assessment Total Assessment is a certain percentage of the fair market value that is determined by local assessors to be the total taxable value of land and additions on the property. | Land | Improvement |
|---|---|---|---|---|
| 2024 | $6,702 | $596,100 | $87,300 | $508,800 |
| 2023 | $6,737 | $577,800 | $87,300 | $490,500 |
| 2022 | $6,163 | $514,900 | $87,300 | $427,600 |
| 2021 | $5,428 | $450,400 | $87,300 | $363,100 |
| 2020 | $5,186 | $436,400 | $87,300 | $349,100 |
| 2019 | $5,042 | $423,900 | $70,600 | $353,300 |
| 2018 | $5,105 | $428,000 | $70,600 | $357,400 |
| 2017 | $5,020 | $427,600 | $70,600 | $357,000 |
| 2016 | $4,894 | $417,500 | $70,600 | $346,900 |
| 2014 | $4,127 | $385,500 | $70,600 | $314,900 |
| 2013 | $4,127 | $389,000 | $70,600 | $318,400 |
Property History
| Date | Event | Price | List to Sale | Price per Sq Ft | Prior Sale |
|---|---|---|---|---|---|
| 11/24/2025 11/24/25 | For Sale | $660,000 | +46.7% | $151 / Sq Ft | |
| 02/14/2020 02/14/20 | Sold | $450,000 | -2.2% | $103 / Sq Ft | View Prior Sale |
| 01/12/2020 01/12/20 | Pending | -- | -- | -- | |
| 12/05/2019 12/05/19 | For Sale | $459,900 | -- | $105 / Sq Ft |
Purchase History
| Date | Type | Sale Price | Title Company |
|---|---|---|---|
| Warranty Deed | -- | None Available | |
| Warranty Deed | -- | -- |
Mortgage History
| Date | Status | Loan Amount | Loan Type |
|---|---|---|---|
| Open | $360,000 | New Conventional | |
| Previous Owner | $304,000 | Construction |
Source: MIBOR Broker Listing Cooperative®
MLS Number: 22073872
APN: 29-11-29-018-012.000-020
- 10175 Pamona Ct
- 13125 Zinfandel Place
- 13763 Meadow Lake Dr
- 10150 Beresford Ct
- 13048 Ross Crossing
- 10713 Summerwood Ln
- 13068 Lamarque Place
- 10093 Parkshore Dr
- 12966 Pleasant View Ln
- 10671 Pleasant View Ln
- 13281 Middlewood Ln
- 10343 Waveland Cir
- 11798 & 11842 E 131st St
- 14041 Mimosa Ct
- 10055 Plantana Blvd
- 10873 Glazer Way
- 9887 Cranberry Cir
- 10270 Apple Blossom Cir
- 10066 Perlita Place
- 13853 Oak Grove Ct
- 12906 Pleasant View Ln
- 13993 Meadow Lake Dr
- 14229 Weeping Cherry Dr
- 14337 Weeping Cherry Dr
- 13980 Bruddy Dr
- 9588 Ambleside Dr
- 9989 Worthington Blvd
- 9743 Prairie Smoke Dr
- 11179 Pearce Place
- 11179 Catalina Dr Unit ID1285075P
- 13847 Catalina Dr Unit ID1285074P
- 13791 Old Oak Dr
- 14323 Prairie Meadows Dr
- 10345 Lee Stewart Ln
- 12915 Parkside Dr
- 10350 Lee Stewart Ln
- 11531 Beardsley Way
- 12282 Running Springs Rd
- 14260 Bald Eagle Dr
- 10534 Aspen Dr
