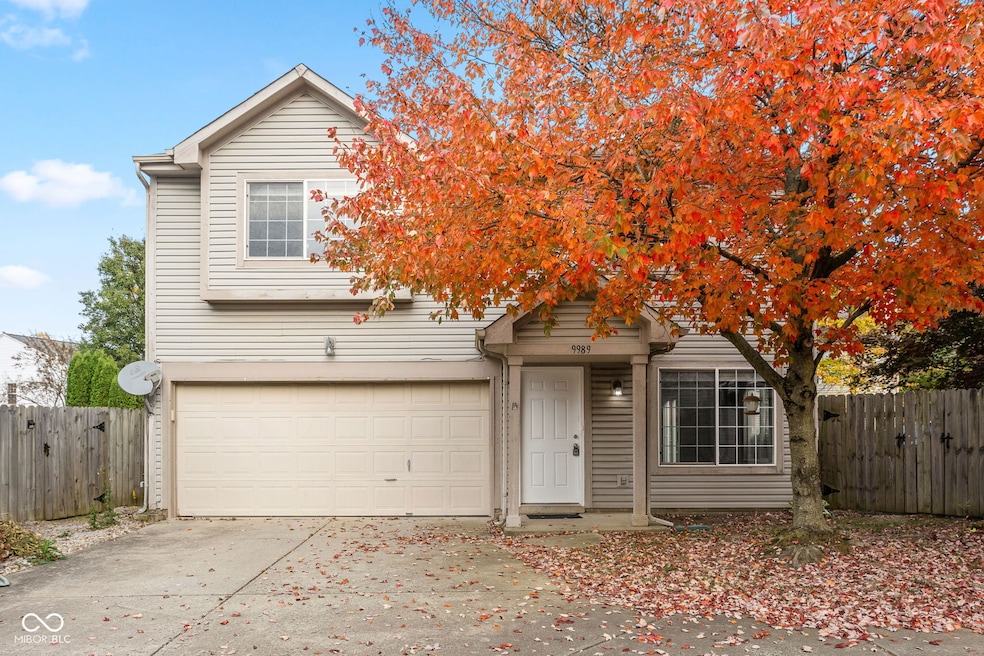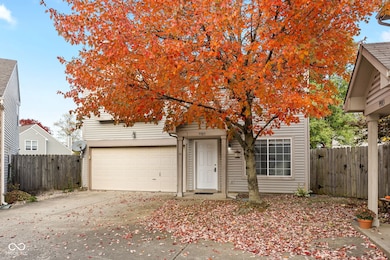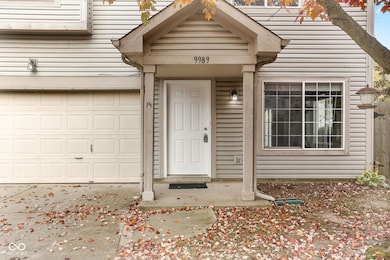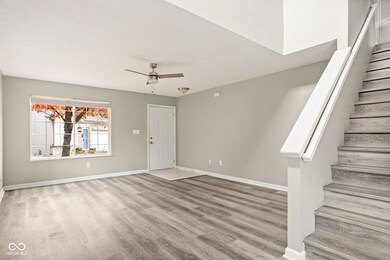9989 Worthington Blvd Fishers, IN 46038
Highlights
- 1 Car Attached Garage
- Woodwork
- Ceramic Tile Flooring
- Harrison Parkway Elementary School Rated A
- Breakfast Bar
- Forced Air Heating and Cooling System
About This Home
Welcome to this beautifully updated home in one of Fisher's most convenient locations! Step inside to find durable, modern LVP flooring that flows throughout most of the home, giving each room a clean and cohesive feel. The open-concept main level offers a bright living area, a dining space, and a well-equipped kitchen complete with all appliances - ready for everyday living and easy entertaining. Upstairs, you'll find three comfortable bedrooms along with a spacious loft that's perfect for a home office, playroom, or second living area. The primary suite includes a private bath and spacious closets, creating a relaxing retreat. Outside, enjoy a fully fenced backyard - ideal for pets, play, or simply unwinding after a long day. The neighborhood offers easy access to 146th Street, Costco, and US-37, putting shopping, dining, and entertainment just minutes from your door. Schedule a showing today!
Listing Agent
Keller Williams Indpls Metro N License #RB19000178 Listed on: 11/24/2025

Home Details
Home Type
- Single Family
Year Built
- Built in 1999
Lot Details
- 1,023 Sq Ft Lot
HOA Fees
- $100 Monthly HOA Fees
Parking
- 1 Car Attached Garage
Home Design
- Slab Foundation
- Vinyl Siding
Interior Spaces
- 2-Story Property
- Woodwork
- Combination Kitchen and Dining Room
Kitchen
- Breakfast Bar
- Gas Oven
- Built-In Microwave
- Dishwasher
- Disposal
Flooring
- Ceramic Tile
- Vinyl Plank
Bedrooms and Bathrooms
- 3 Bedrooms
Laundry
- Dryer
- Washer
Utilities
- Forced Air Heating and Cooling System
- Gas Water Heater
Listing and Financial Details
- Security Deposit $1,920
- Property Available on 11/25/25
- Tenant pays for all utilities
- The owner pays for dues mandatory, association fees, taxes
- Application Fee: 0
- Legal Lot and Block 26 / 1
- Assessor Parcel Number 291120101026000020
Community Details
Overview
- Association Phone (317) 710-7502
- Cumberland Place Subdivision
- Property managed by Four Seasons Property Management
Pet Policy
- Pets allowed on a case-by-case basis
- Pet Deposit $500
Map
Source: MIBOR Broker Listing Cooperative®
MLS Number: 22074891
APN: 29-11-20-101-026.000-020
- 9904 Worthington Blvd
- 10190 Holly Berry Cir
- 9760 Silver Leaf Dr Unit 701
- 10182 Orange Blossom Trail
- 10057 Boysenberry Dr
- 9697 Angelica Dr
- 14243 Holly Berry Cir
- 10270 Apple Blossom Cir
- 14205 Shooting Star Dr
- 9686 Angelica Dr
- 14041 Mimosa Ct
- 10055 Plantana Blvd
- 9887 Cranberry Cir
- 10343 Waveland Cir
- 14521 Stewart Cir
- 9592 Clover Leaf Ln
- 10392 Cotton Blossom Dr
- 10356 Lee Stewart Ln
- 13853 Oak Grove Ct
- 13879 Meadow Grass Way
- 14229 Weeping Cherry Dr
- 14337 Weeping Cherry Dr
- 14323 Prairie Meadows Dr
- 9743 Prairie Smoke Dr
- 13993 Meadow Lake Dr
- 14260 Bald Eagle Dr
- 10345 Lee Stewart Ln
- 13980 Bruddy Dr
- 10350 Lee Stewart Ln
- 13791 Old Oak Dr
- 15001 Creekstone Way
- 15204 Clear St
- 14313 Harrison Pkwy
- 9588 Ambleside Dr
- 10127 Cumberland Pointe Blvd
- 15201 Flats Dr
- 13847 Catalina Dr Unit ID1285074P
- 11179 Catalina Dr Unit ID1285075P
- 12906 Pleasant View Ln
- 15800 Navigation Way






