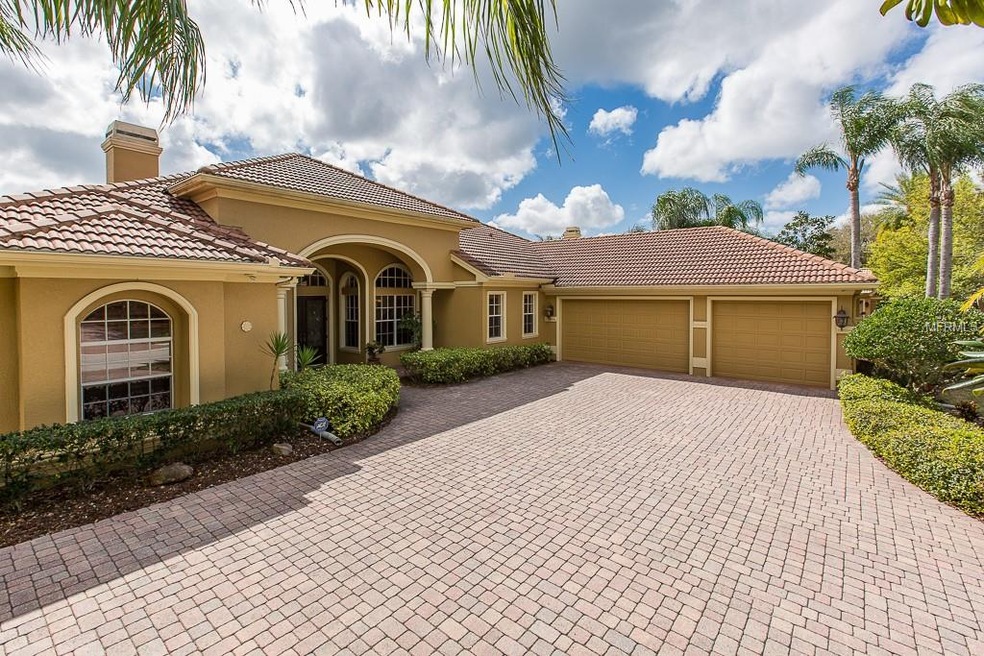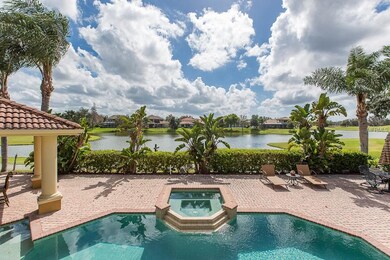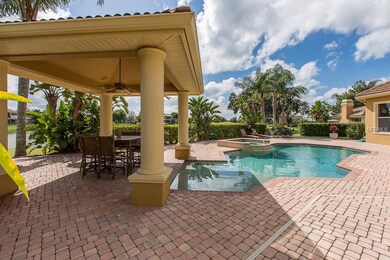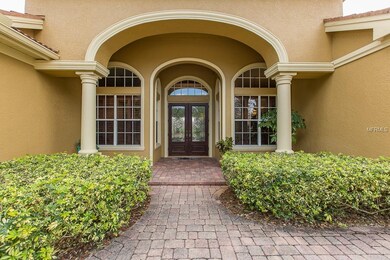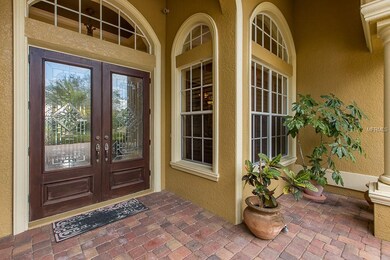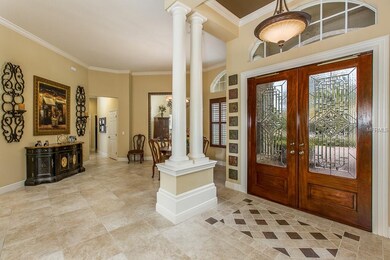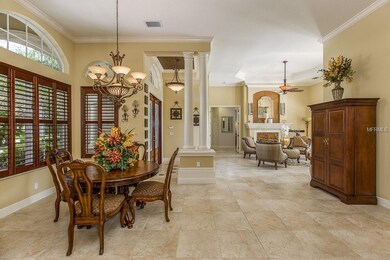
10524 Pontofino Cir Trinity, FL 34655
Estimated Value: $1,167,000 - $1,333,000
Highlights
- On Golf Course
- Fitness Center
- Gated Community
- Trinity Elementary School Rated A-
- Heated In Ground Pool
- Pond View
About This Home
As of April 2019Champions Club Showstopper! Custom Costanza Home Perfectly Situated on the Fox Hollow Golf Course! This Model-Perfect Home Boasts Views of GOLF COURSE & POND! Impeccable Landscape Greets you & Leaded Front Doors Welcome you into Grand Foyer! Formal Living Room is Adorned with GAS FIREPLACE & Doors to the Sprawling Lanai! Formal Dining Room is the Perfect Space to Entertain Your Guests! Chef's Kitchen Boasts RICH WOOD CABINETRY, GLEAMING GRANITE Counters,Custom Hood, Stainless Steel Appliances & Sunny Breakfast Nook! Family Room is Comfortable & Enjoys Views of the Picturesque Backdrop ~ CUSTOM POOL Area & Lush Golf Course! Owners Suite is Spacious & Offers Separate Sitting Area w/Views of Pool Area! En Suite Bath is Pampering w/Garden Tub, Separate Walk-in Shower and His & Her Walk-In Closets! Secondary Bedrooms are VERY LARGE - Seller Expanded that side of the house by 3ft! Home Office w/Double Atrium Doors offers WOOD FLOORING. The Pool Bath Features Granite/Wood Vanity! The OVERSIZED GARAGE is 25 ft deep, 31 ft Wide & 8 ft Tall - Perfect for the Car Enthusiast! Step Outside onto the Sprawling Pavered Lanai ~ ONE OF A KIND Outside Space is the PERFECT Place to Relax after a Long Day! Enjoy the NEW Summer Kitchen or Take a Dip in the SALT-WATER POOL w/Spill-Over Spa. Resort Style Open Pool Enjoys Expansive Views of the Fox Hollow Golf Course! Enjoy Covered Cabana Area while Relaxing by the Pool! Champions Club is a Private Gated Community w/Clubhouse,Tennis, Fitness Center & Resort Style Pool/Spa & More!
Last Agent to Sell the Property
RE/MAX ALLIANCE GROUP License #3087432 Listed on: 05/26/2018

Home Details
Home Type
- Single Family
Est. Annual Taxes
- $8,848
Year Built
- Built in 2006
Lot Details
- 0.34 Acre Lot
- Property fronts a private road
- On Golf Course
- Mature Landscaping
- Oversized Lot
- Irrigation
- Landscaped with Trees
- Property is zoned MPUD
HOA Fees
- $239 Monthly HOA Fees
Parking
- 3 Car Attached Garage
- Side Facing Garage
- Driveway
Property Views
- Pond
- Golf Course
Home Design
- Florida Architecture
- Spanish Architecture
- Slab Foundation
- Tile Roof
- Block Exterior
- Stucco
Interior Spaces
- 3,737 Sq Ft Home
- Crown Molding
- Tray Ceiling
- Ceiling Fan
- Gas Fireplace
- Shutters
- French Doors
- Great Room
- Family Room Off Kitchen
- Living Room with Fireplace
- Den
- Inside Utility
- Laundry Room
Kitchen
- Range
- Microwave
- Dishwasher
- Stone Countertops
- Solid Wood Cabinet
- Disposal
Flooring
- Wood
- Carpet
- Ceramic Tile
Bedrooms and Bathrooms
- 4 Bedrooms
- Primary Bedroom on Main
- Walk-In Closet
Pool
- Heated In Ground Pool
- Heated Spa
- In Ground Spa
- Saltwater Pool
- Pool Tile
- Pool Lighting
Outdoor Features
- Covered patio or porch
- Outdoor Kitchen
- Exterior Lighting
- Outdoor Grill
- Rain Gutters
Schools
- Trinity Elementary School
- Seven Springs Middle School
- J.W. Mitchell High School
Utilities
- Central Air
- Heating System Uses Natural Gas
- Gas Water Heater
- High Speed Internet
Listing and Financial Details
- Homestead Exemption
- Visit Down Payment Resource Website
- Tax Lot 631
- Assessor Parcel Number 31-26-17-0150-00000-6310
Community Details
Overview
- Association fees include community pool, recreational facilities, security
- $23 Other Monthly Fees
- Champions Club Subdivision
- The community has rules related to allowable golf cart usage in the community
Amenities
- Clubhouse
Recreation
- Golf Course Community
- Tennis Courts
- Recreation Facilities
- Fitness Center
- Community Pool
Security
- Security Service
- Gated Community
Ownership History
Purchase Details
Home Financials for this Owner
Home Financials are based on the most recent Mortgage that was taken out on this home.Purchase Details
Home Financials for this Owner
Home Financials are based on the most recent Mortgage that was taken out on this home.Purchase Details
Similar Homes in Trinity, FL
Home Values in the Area
Average Home Value in this Area
Purchase History
| Date | Buyer | Sale Price | Title Company |
|---|---|---|---|
| Pantle Stephen | $790,000 | Capital Title Solutions | |
| Ingargiola Joseph | $235,000 | First American Title | |
| Costanza Building Co | $191,000 | -- |
Mortgage History
| Date | Status | Borrower | Loan Amount |
|---|---|---|---|
| Open | Pantle Stephen | $510,000 | |
| Closed | Pantle Stephen | $200,000 | |
| Closed | Pantle Stephen | $711,000 | |
| Previous Owner | Ingargiola Joseph | $300,000 | |
| Previous Owner | Ingargiola Joseph | $500,000 |
Property History
| Date | Event | Price | Change | Sq Ft Price |
|---|---|---|---|---|
| 04/25/2019 04/25/19 | Sold | $790,000 | -1.2% | $211 / Sq Ft |
| 02/25/2019 02/25/19 | Pending | -- | -- | -- |
| 02/22/2019 02/22/19 | For Sale | $799,900 | +1.3% | $214 / Sq Ft |
| 02/21/2019 02/21/19 | Off Market | $790,000 | -- | -- |
| 02/21/2019 02/21/19 | For Sale | $799,900 | 0.0% | $214 / Sq Ft |
| 01/12/2019 01/12/19 | Price Changed | $799,900 | -3.6% | $214 / Sq Ft |
| 12/01/2018 12/01/18 | Price Changed | $829,999 | -2.3% | $222 / Sq Ft |
| 08/27/2018 08/27/18 | Price Changed | $849,900 | -2.3% | $227 / Sq Ft |
| 07/20/2018 07/20/18 | Price Changed | $869,900 | -3.3% | $233 / Sq Ft |
| 05/25/2018 05/25/18 | For Sale | $899,900 | -- | $241 / Sq Ft |
Tax History Compared to Growth
Tax History
| Year | Tax Paid | Tax Assessment Tax Assessment Total Assessment is a certain percentage of the fair market value that is determined by local assessors to be the total taxable value of land and additions on the property. | Land | Improvement |
|---|---|---|---|---|
| 2024 | $11,371 | $677,860 | -- | -- |
| 2023 | $10,989 | $658,120 | $0 | $0 |
| 2022 | $9,938 | $638,960 | $0 | $0 |
| 2021 | $9,790 | $620,350 | $135,781 | $484,569 |
| 2020 | $9,658 | $611,789 | $135,781 | $476,008 |
| 2019 | $8,813 | $553,580 | $0 | $0 |
| 2018 | $8,675 | $543,264 | $0 | $0 |
| 2017 | $8,848 | $555,321 | $0 | $0 |
| 2016 | $8,744 | $532,712 | $0 | $0 |
| 2015 | $8,862 | $529,009 | $0 | $0 |
| 2014 | $8,645 | $524,811 | $135,781 | $389,030 |
Agents Affiliated with this Home
-
Denise Wooley

Seller's Agent in 2019
Denise Wooley
RE/MAX
(727) 515-5875
58 in this area
202 Total Sales
-
Stellar Non-Member Agent
S
Buyer's Agent in 2019
Stellar Non-Member Agent
FL_MFRMLS
Map
Source: Stellar MLS
MLS Number: W7801520
APN: 31-26-17-0150-00000-6310
- 10531 Pontofino Cir
- 10712 Pontofino Cir
- 1227 Toscano Dr
- 10019 Milano Dr
- 9943 Milano Dr
- 10441 Garda Dr
- 9933 Milano Dr
- 1617 El Pardo Dr
- 10645 Garda Dr
- 9738 Milano Dr
- 1339 Lahara Way
- 1144 Bellamare Trail
- 10639 Ruffino Ct
- 10645 Ruffino Ct
- 1134 Bellamare Trail
- 1623 Crossvine Ct
- 1712 Crossvine Ct
- 1535 Crossvine Ct
- 1033 Tuscany Dr
- 1145 Almondwood Dr
- 10524 Pontofino Cir
- 10534 Pontofino Cir
- 10514 Pontofino Cir
- 10544 Pontofino Cir
- 10508 Pontofino Cir
- 10451 Pontofino Cir
- 10543 Pontofino Cir
- 10554 Pontofino Cir
- 10435 Pontofino Cir
- 10504 Pontofino Cir
- 10553 Pontofino Cir
- 10446 Pontofino Cir
- 10454 Pontofino Cir
- 10425 Pontofino Cir
- 10436 Pontofino Cir
- 10602 Pontofino Cir
- 10603 Pontofino Cir
- 10426 Pontofino Cir
- 10413 Pontofino Cir
- 10610 Pontofino Cir
