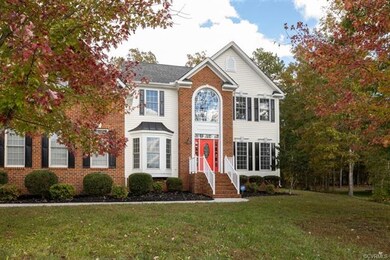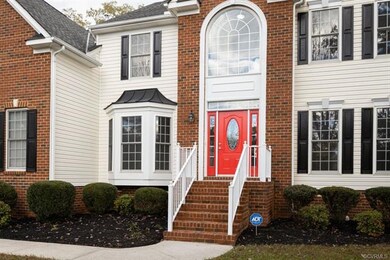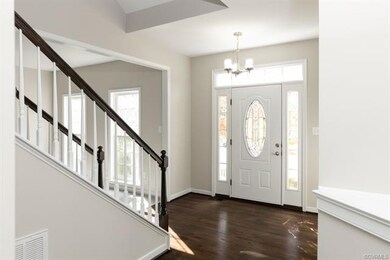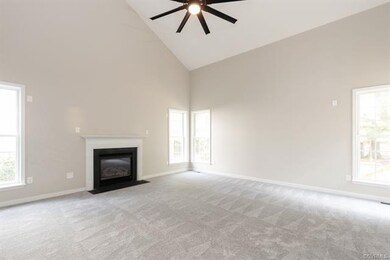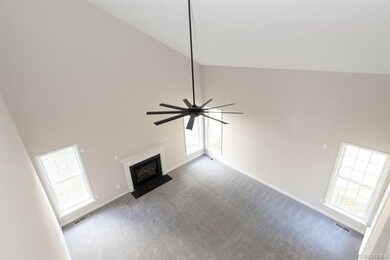
10525 Brightstone Dr Midlothian, VA 23112
Birkdale NeighborhoodEstimated Value: $567,074 - $611,000
Highlights
- Clubhouse
- Hydromassage or Jetted Bathtub
- High Ceiling
- Wood Flooring
- Separate Formal Living Room
- Community Pool
About This Home
As of April 2021You are going to fall in love with this gorgeous five bedroom four bathroom home that has just undergone a complete makeover! Located in a cul-de-sac, it features a gorgeous kitchen updated with new granite counters, backsplash and flooring with new stainless steel appliances, over-sized two-story family room, gas fireplace, tiled showers and floors with new granite, Samsung washer and dryer, oversized two car
garage, brand new deck, new paint and new carpet throughout the entire home and much more! This home is stunning and a must-see! Located in the highly-sought after Collington subdivision, there is access to a community pool, walking trails, playgrounds, a clubhouse and much much more. Access to route 360 and 288 along with many restaurants and shopping centers is just minutes away!
Last Listed By
Cottage Street Realty LLC License #0225030213 Listed on: 11/09/2020
Home Details
Home Type
- Single Family
Est. Annual Taxes
- $3,623
Year Built
- Built in 2004
Lot Details
- 0.4 Acre Lot
- Cul-De-Sac
- Sprinkler System
- Zoning described as R12
HOA Fees
- $54 Monthly HOA Fees
Parking
- 2 Car Attached Garage
- Oversized Parking
- Driveway
- On-Street Parking
Home Design
- Brick Exterior Construction
- Shingle Roof
- Composition Roof
- Wood Siding
- Vinyl Siding
Interior Spaces
- 3,654 Sq Ft Home
- 3-Story Property
- High Ceiling
- Recessed Lighting
- Gas Fireplace
- French Doors
- Separate Formal Living Room
- Crawl Space
- Dryer
Kitchen
- Eat-In Kitchen
- Built-In Oven
- Down Draft Cooktop
- Induction Cooktop
- Microwave
- Freezer
- Ice Maker
- Dishwasher
- Kitchen Island
- Disposal
Flooring
- Wood
- Partially Carpeted
Bedrooms and Bathrooms
- 5 Bedrooms
- Walk-In Closet
- Double Vanity
- Hydromassage or Jetted Bathtub
Home Security
- Home Security System
- Fire and Smoke Detector
Accessible Home Design
- Accessible Kitchen
Schools
- Spring Run Elementary School
- Bailey Bridge Middle School
- Manchester High School
Utilities
- Forced Air Zoned Heating and Cooling System
- Heating System Uses Natural Gas
- Water Heater
Listing and Financial Details
- Tax Lot 24
- Assessor Parcel Number 727-65-96-06-700-000
Community Details
Overview
- Collington Subdivision
Amenities
- Clubhouse
Recreation
- Community Playground
- Community Pool
- Trails
Ownership History
Purchase Details
Home Financials for this Owner
Home Financials are based on the most recent Mortgage that was taken out on this home.Purchase Details
Similar Homes in the area
Home Values in the Area
Average Home Value in this Area
Purchase History
| Date | Buyer | Sale Price | Title Company |
|---|---|---|---|
| Robinson Kevaughn | $455,000 | Old Republic National Title | |
| N V R Inc | $50,000 | -- |
Mortgage History
| Date | Status | Borrower | Loan Amount |
|---|---|---|---|
| Open | Robinson Kevaughn | $9,752 | |
| Open | Robinson Kevaughn | $27,661 | |
| Open | Robinson Kevaughn | $446,758 |
Property History
| Date | Event | Price | Change | Sq Ft Price |
|---|---|---|---|---|
| 04/28/2021 04/28/21 | Sold | $455,000 | -4.1% | $125 / Sq Ft |
| 01/21/2021 01/21/21 | Pending | -- | -- | -- |
| 12/17/2020 12/17/20 | For Sale | $474,250 | 0.0% | $130 / Sq Ft |
| 12/09/2020 12/09/20 | Pending | -- | -- | -- |
| 11/09/2020 11/09/20 | For Sale | $474,250 | -- | $130 / Sq Ft |
Tax History Compared to Growth
Tax History
| Year | Tax Paid | Tax Assessment Tax Assessment Total Assessment is a certain percentage of the fair market value that is determined by local assessors to be the total taxable value of land and additions on the property. | Land | Improvement |
|---|---|---|---|---|
| 2024 | $4,676 | $503,500 | $83,000 | $420,500 |
| 2023 | $3,757 | $412,900 | $78,000 | $334,900 |
| 2022 | $3,834 | $416,700 | $78,000 | $338,700 |
| 2021 | $3,710 | $385,700 | $75,000 | $310,700 |
| 2020 | $3,688 | $381,400 | $75,000 | $306,400 |
| 2019 | $3,594 | $378,300 | $75,000 | $303,300 |
| 2018 | $3,586 | $377,300 | $74,000 | $303,300 |
| 2017 | $3,537 | $363,200 | $74,000 | $289,200 |
| 2016 | $3,364 | $350,400 | $72,000 | $278,400 |
| 2015 | $3,313 | $342,500 | $72,000 | $270,500 |
| 2014 | $3,278 | $338,900 | $70,000 | $268,900 |
Agents Affiliated with this Home
-
Debbie Crevier Kent

Seller's Agent in 2021
Debbie Crevier Kent
Cottage Street Realty LLC
(571) 293-6923
5 in this area
1,120 Total Sales
-
Phyllis Haigler

Buyer's Agent in 2021
Phyllis Haigler
First Choice Realty
(804) 641-9763
1 in this area
21 Total Sales
Map
Source: Central Virginia Regional MLS
MLS Number: 2034148
APN: 727-65-96-06-700-000
- 10006 Brightstone Dr
- 13700 Orchid Dr
- 10013 Brading Ln
- 9019 Sir Britton Dr
- 9401 Orchid Terrace
- 9612 Prince James Place
- 9325 Lavenham Ct
- 10537 Beachcrest Ct
- 14424 Ashleyville Ln
- 9533 Ashleyville Turn
- 15306 Willow Hill Ln
- 13319 Beachcrest Dr
- 14407 Mission Hills Loop
- 8949 Lavenham Loop
- 10001 Craftsbury Dr
- 14924 Willow Hill Ln
- 12930 Craftsbury Ct
- 9213 Mission Hills Ln
- 9400 Kinnerton Dr
- 14204 Summercreek Ct
- 10525 Brightstone Dr
- 10531 Brightstone Dr
- 10519 Brightstone Dr
- 10121 Cravensford Terrace
- 13610 Springford Pkwy
- 10537 Brightstone Dr
- 10513 Brightstone Dr
- 10524 Brightstone Dr
- 10530 Brightstone Dr
- 14205 Brightstone Terrace
- 14211 Brightstone Terrace
- 10507 Brightstone Dr
- 10518 Brightstone Dr
- 13600 Springford Pkwy
- 10536 Brightstone Dr
- 10543 Brightstone Dr
- 10501 Brightstone Dr
- 10512 Brightstone Dr
- 13701 Brandycrest Dr
- 14204 Brightstone Terrace

