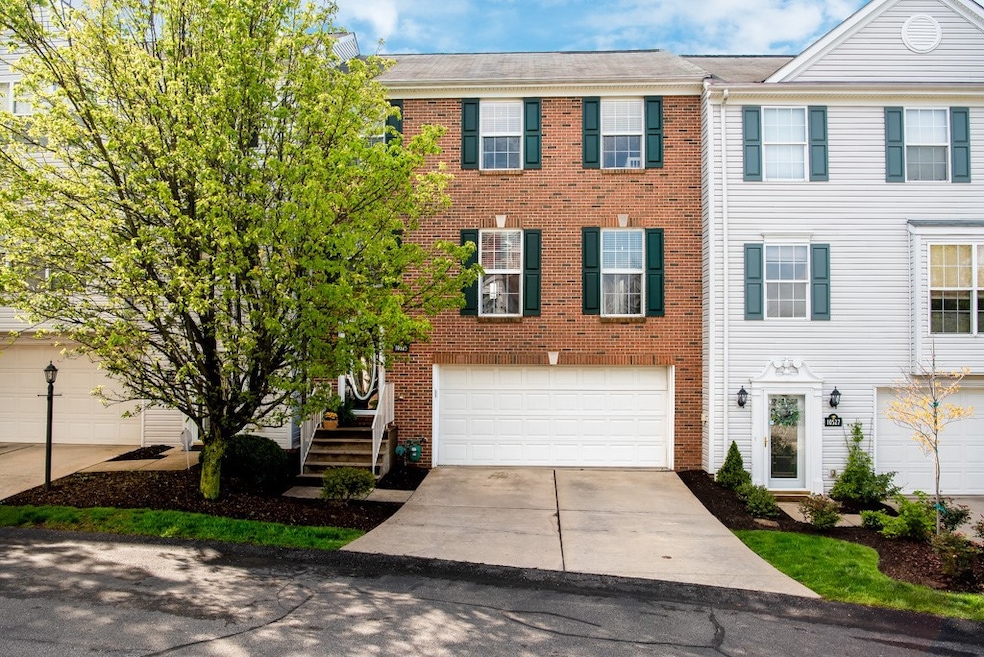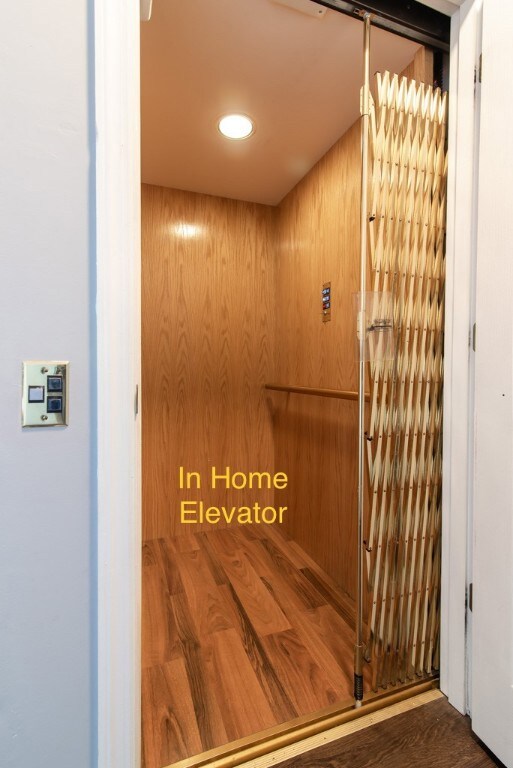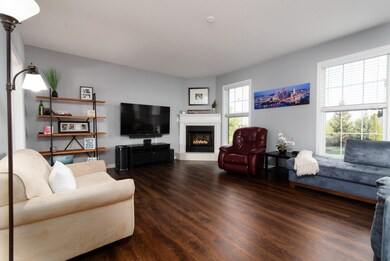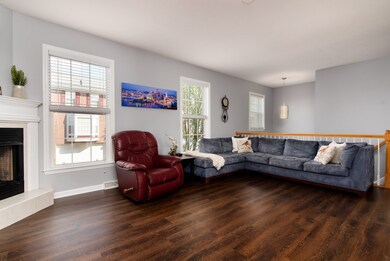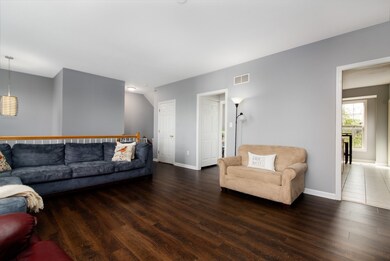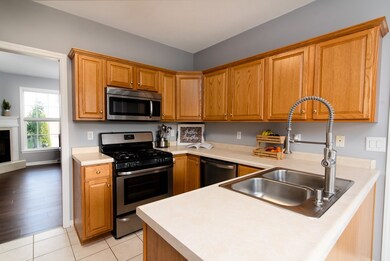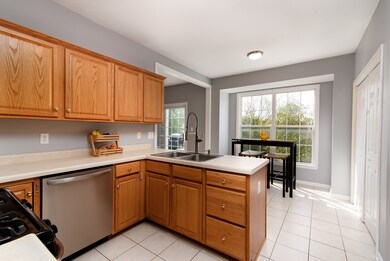
$350,000
- 3 Beds
- 2.5 Baths
- 1,804 Sq Ft
- 10558 Forest Hill Dr
- Wexford, PA
This well-maintained townhome includes many upgrades. Greeted w/ gleaming wood floors at entry and main level. Spectacular kitchen is equipped with stainless appliances, granite countertops, stone back splash & upgraded cabinets w/ plenty of storage. Sliding glass door from dining to back deck offering a tranquil space for relaxation & entertaining. 2nd level features 3 bedrooms, 2 full baths &
Tracy Fullerton COLDWELL BANKER REALTY
