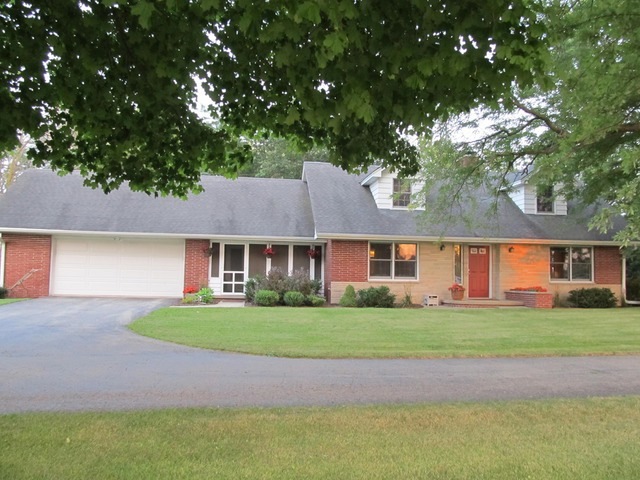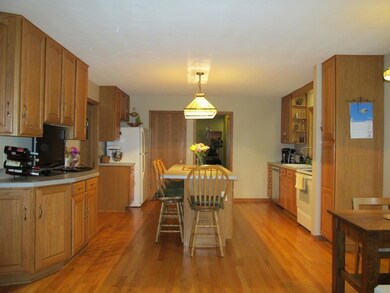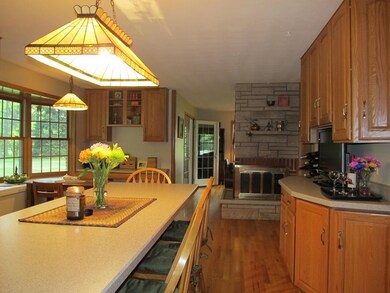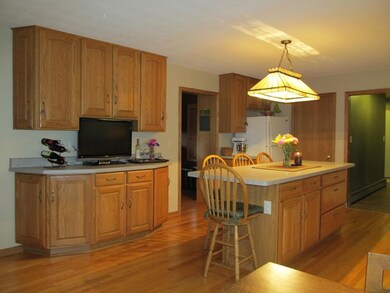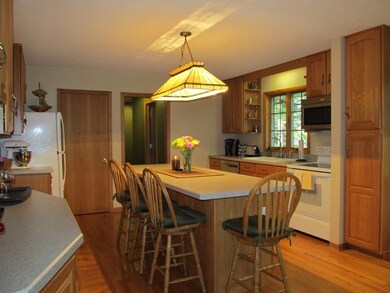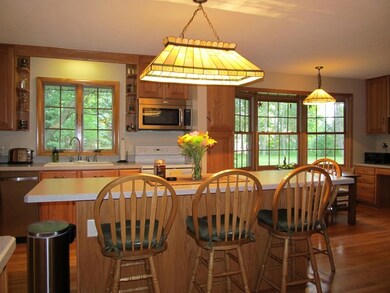
10526 N Grove Rd Sycamore, IL 60178
Estimated Value: $312,000 - $421,000
Highlights
- 1.15 Acre Lot
- Landscaped Professionally
- Double Shower
- Cape Cod Architecture
- Living Room with Fireplace
- Wood Flooring
About This Home
As of July 2015CHECK OUT AERIAL VIRTUAL VIDEO! NEW CENTRAL AIR! A+ CHARACTER IN THIS SYCAMORE COUNTRYSIDE HOME NESTLED ON 1.15 PARK-LIKE ACRE! 2-sided stone wood burn fireplace, butler station, island/bar, desk, walk-in pantry, 2nd pantry & inviting bay window in the stunning kitchen. Living Rm presents 2nd fireplace w/French doors to enclosed porch. Formal Dining Rm. Newly remodeled Laundry & Baths. Gleaming wood floors!
Home Details
Home Type
- Single Family
Est. Annual Taxes
- $5,535
Year Built
- Built in 1970
Lot Details
- 1.15 Acre Lot
- Lot Dimensions are 200x250
- Landscaped Professionally
- Corner Lot
- Paved or Partially Paved Lot
Parking
- 2.5 Car Attached Garage
- Garage ceiling height seven feet or more
- Garage Transmitter
- Garage Door Opener
- Driveway
- Parking Included in Price
Home Design
- Cape Cod Architecture
- Brick or Stone Mason
- Asphalt Roof
- Concrete Perimeter Foundation
Interior Spaces
- 2,100 Sq Ft Home
- 2-Story Property
- Ceiling Fan
- Double Sided Fireplace
- Wood Burning Fireplace
- Attached Fireplace Door
- Entrance Foyer
- Living Room with Fireplace
- 2 Fireplaces
- Formal Dining Room
- Screened Porch
- Wood Flooring
- Unfinished Attic
- Laundry on main level
Kitchen
- Range
- Microwave
- Dishwasher
- Disposal
Bedrooms and Bathrooms
- 3 Bedrooms
- 3 Potential Bedrooms
- Bathroom on Main Level
- 2 Full Bathrooms
- Dual Sinks
- Soaking Tub
- Double Shower
Unfinished Basement
- Basement Fills Entire Space Under The House
- Sump Pump
Home Security
- Storm Screens
- Carbon Monoxide Detectors
Outdoor Features
- Patio
Schools
- Sycamore Middle School
- Sycamore High School
Utilities
- Zoned Heating and Cooling System
- Radiant Heating System
- Heating System Uses Propane
- 100 Amp Service
- Shared Well
- Water Softener is Owned
- Private or Community Septic Tank
- Satellite Dish
- TV Antenna
Listing and Financial Details
- Homeowner Tax Exemptions
Ownership History
Purchase Details
Home Financials for this Owner
Home Financials are based on the most recent Mortgage that was taken out on this home.Purchase Details
Home Financials for this Owner
Home Financials are based on the most recent Mortgage that was taken out on this home.Similar Homes in Sycamore, IL
Home Values in the Area
Average Home Value in this Area
Purchase History
| Date | Buyer | Sale Price | Title Company |
|---|---|---|---|
| Pursel Thomas | $235,000 | Fidelity National Title | |
| Lindsay Jon | $225,000 | -- |
Mortgage History
| Date | Status | Borrower | Loan Amount |
|---|---|---|---|
| Open | Pursel Thomas | $210,000 | |
| Closed | Pursel Thomas F | $210,000 | |
| Previous Owner | Lindsay Jon | $190,000 | |
| Previous Owner | Ellingson Brian D | $230,000 | |
| Previous Owner | Ellingson Brian D | $123,400 | |
| Previous Owner | Ellingson Brian D | $129,690 |
Property History
| Date | Event | Price | Change | Sq Ft Price |
|---|---|---|---|---|
| 07/10/2015 07/10/15 | Sold | $225,000 | -6.1% | $107 / Sq Ft |
| 06/03/2015 06/03/15 | Pending | -- | -- | -- |
| 05/06/2015 05/06/15 | Price Changed | $239,500 | -4.2% | $114 / Sq Ft |
| 04/16/2015 04/16/15 | For Sale | $250,000 | +11.1% | $119 / Sq Ft |
| 04/09/2015 04/09/15 | Off Market | $225,000 | -- | -- |
| 02/25/2015 02/25/15 | Price Changed | $250,000 | -3.3% | $119 / Sq Ft |
| 12/08/2014 12/08/14 | Price Changed | $258,500 | -3.7% | $123 / Sq Ft |
| 07/31/2014 07/31/14 | For Sale | $268,500 | -- | $128 / Sq Ft |
Tax History Compared to Growth
Tax History
| Year | Tax Paid | Tax Assessment Tax Assessment Total Assessment is a certain percentage of the fair market value that is determined by local assessors to be the total taxable value of land and additions on the property. | Land | Improvement |
|---|---|---|---|---|
| 2024 | $7,263 | $94,156 | $12,111 | $82,045 |
| 2023 | $7,263 | $86,105 | $11,075 | $75,030 |
| 2022 | $7,323 | $83,492 | $10,739 | $72,753 |
| 2021 | $7,084 | $78,685 | $10,121 | $68,564 |
| 2020 | $6,807 | $74,555 | $9,590 | $64,965 |
| 2019 | $6,588 | $71,756 | $9,230 | $62,526 |
| 2018 | $6,414 | $68,758 | $8,844 | $59,914 |
| 2017 | $6,159 | $64,622 | $8,312 | $56,310 |
| 2016 | $6,065 | $62,065 | $7,983 | $54,082 |
| 2015 | -- | $58,552 | $7,531 | $51,021 |
| 2014 | -- | $58,041 | $7,465 | $50,576 |
| 2013 | -- | $59,731 | $7,682 | $52,049 |
Agents Affiliated with this Home
-
Kelly Miller

Seller's Agent in 2015
Kelly Miller
Hometown Realty Group
(815) 757-0123
163 in this area
324 Total Sales
-
Alison Rosenow

Buyer's Agent in 2015
Alison Rosenow
American Realty Illinois LLC
(815) 762-5226
99 in this area
150 Total Sales
Map
Source: Midwest Real Estate Data (MRED)
MLS Number: 08690656
APN: 05-14-400-024
- 28234 Brickville Rd
- 1514 Sunflower Dr S
- 711 Independence Ave
- 734 Independence Ave
- 1425 Beach Ln
- 561 Stonegate Dr Unit 10B1
- 602 Clayton Cir
- 1345 William St
- 2029 Frantum Rd
- 816 Janet St
- 1334 Larson St
- 1310 Larson St
- 2220 Stratford Ln
- 404 Anjali Ct Unit L
- 2222 Maggie Ln
- 436 Anjali Ct Unit L
- 438 Anjali Ct Unit R
- 2313 Concord Dr
- Lot 86 Merry Oaks Dr
- Lot 97 Merry Oaks Dr
- 10526 N Grove Rd
- 10566 N Grove Rd
- 27244 5 Points Rd
- 27244 E Five Points Rd
- 27231 5 Points Rd
- 27353 5 Points Rd
- 10608 N Grove Rd
- 27369 5 Points Rd
- 27170 5 Points Rd
- 27423 5 Points Rd
- 10634 N Grove Rd
- 10381 N Grove Rd
- 27126 5 Points Rd
- 27126 5 Points Rd
- 27499 5 Points Rd
- 27102 5 Points Rd
- 27539 5 Points Rd
- 27539 5 Points Rd
- 27360 Pleasant Hill Rd
- 27425 Pleasant Hill Rd
