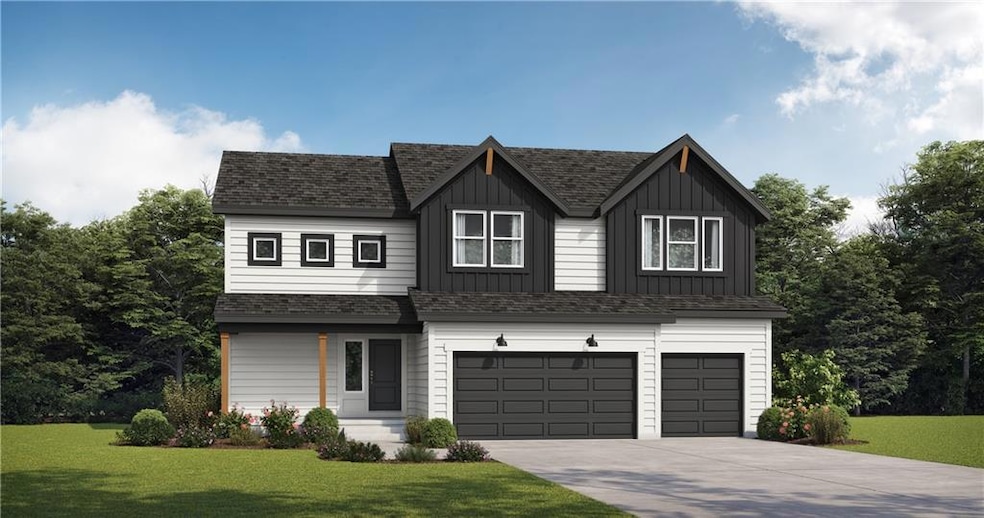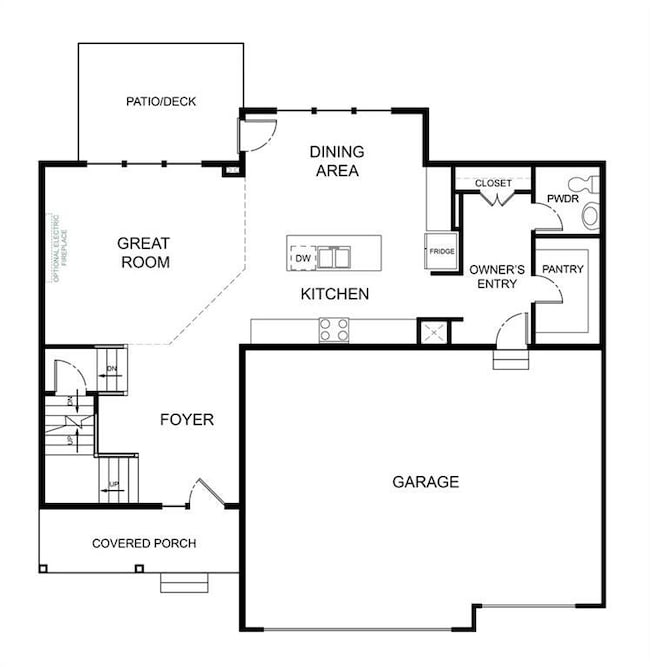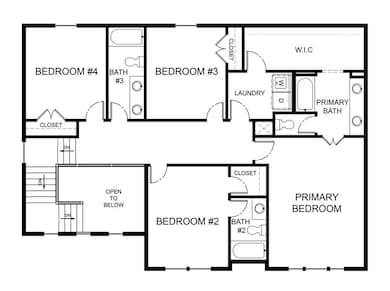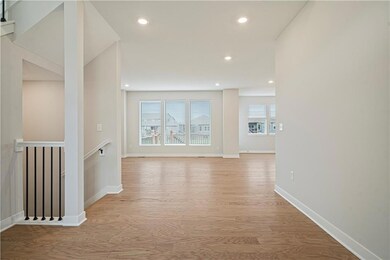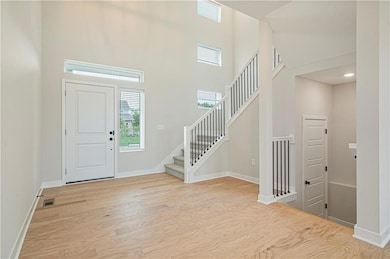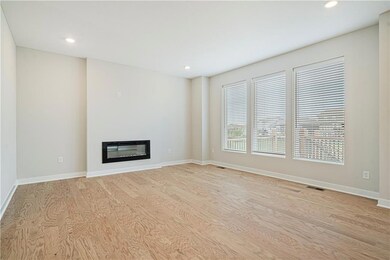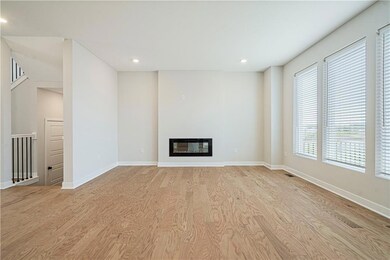
10527 N Jefferson St Kansas City, MO 64155
Outer Gashland-Nashua NeighborhoodEstimated payment $3,295/month
Highlights
- Custom Closet System
- ENERGY STAR Certified Homes
- Wood Flooring
- Nashua Elementary School Rated A
- Traditional Architecture
- Great Room
About This Home
Welcome to this spacious 4-bedroom, 3.5-bathroom home nestled in a vibrant community with top-notch amenities! Step inside to an open-concept main level that seamlessly combines the Great Room, Dining Area, and a beautifully designed Kitchen—perfect for entertaining. The main floor also offers a convenient mudroom, 1/2 bath, and a large pantry for added storage and functionality. Upstairs, you’ll find a generously sized Primary Suite, complete with a luxurious ensuite bathroom and a large walk-in closet. Another secondary bedroom also features its own ensuite bath and walk-in closet, making it ideal for guests or family members who appreciate a little extra privacy. Located in a friendly community that’s designed for outdoor living, you’ll enjoy access to two fully stocked fishing ponds, scenic walking trails, a large pool, a playground, and plenty of green space. This home offers the perfect blend of indoor comfort and outdoor enjoyment—don’t miss the chance to make it yours! *Photos are of a previous model home and do not reflect the finishes in this house. **House construction has not started yet. Estimated completion: October 2025
Listing Agent
ReeceNichols-KCN Brokerage Phone: 816-682-5160 License #2016028961 Listed on: 03/01/2025

Home Details
Home Type
- Single Family
Year Built
- Built in 2025 | Under Construction
Lot Details
- 9,905 Sq Ft Lot
- West Facing Home
- Paved or Partially Paved Lot
HOA Fees
- $84 Monthly HOA Fees
Parking
- 3 Car Attached Garage
- Front Facing Garage
Home Design
- Traditional Architecture
- Frame Construction
- Composition Roof
- Wood Siding
Interior Spaces
- 2,475 Sq Ft Home
- 2-Story Property
- Wet Bar
- Ceiling Fan
- Thermal Windows
- Mud Room
- Entryway
- Great Room
- Open Floorplan
Kitchen
- Eat-In Kitchen
- Built-In Electric Oven
- Dishwasher
- Stainless Steel Appliances
- Kitchen Island
- Disposal
Flooring
- Wood
- Carpet
- Ceramic Tile
Bedrooms and Bathrooms
- 4 Bedrooms
- Custom Closet System
- Walk-In Closet
- Double Vanity
Laundry
- Laundry Room
- Laundry on upper level
- Dryer Hookup
Unfinished Basement
- Basement Fills Entire Space Under The House
- Sump Pump
- Stubbed For A Bathroom
Home Security
- Home Security System
- Smart Thermostat
- Fire and Smoke Detector
Eco-Friendly Details
- Energy-Efficient Lighting
- Energy-Efficient Insulation
- ENERGY STAR Certified Homes
- Energy-Efficient Thermostat
Outdoor Features
- Playground
- Porch
Location
- City Lot
Schools
- Nashua Elementary School
- Staley High School
Utilities
- Forced Air Heating and Cooling System
- Heating System Uses Natural Gas
Listing and Financial Details
- $500 special tax assessment
Community Details
Overview
- Holly Farms Homes Association
- Holly Farms Subdivision, Sunflower Floorplan
Recreation
- Community Pool
- Trails
Map
Home Values in the Area
Average Home Value in this Area
Property History
| Date | Event | Price | Change | Sq Ft Price |
|---|---|---|---|---|
| 07/01/2025 07/01/25 | Price Changed | $490,980 | -2.4% | $198 / Sq Ft |
| 03/24/2025 03/24/25 | Price Changed | $503,191 | 0.0% | $203 / Sq Ft |
| 03/01/2025 03/01/25 | For Sale | $502,948 | -- | $203 / Sq Ft |
Similar Homes in Kansas City, MO
Source: Heartland MLS
MLS Number: 2533560
- 10523 N Jefferson St
- 10528 N Jefferson St
- 10639 N Belleview Ave
- 10623 N Belleview Ave
- 10613 N Jarboe St
- 1505 SE Bailey Farms Pkwy
- 10541 N Jefferson St
- 10523 N Jarboe St
- 10528 N Jarboe St
- 1115 NW 106th St
- 1516 NW 106th St
- 10616 N Holly St
- 10722 N Holly St
- 1305 NW 106th Terrace
- 10504 N Mulberry St
- 10420 N Wyandotte St
- 1602 NW 106th Terrace
- 1320 NW 106th Terrace
- 0 N Baltimore Ave Unit HMS2558970
- 637 NW 109th Terrace
- 760 NW Shoal Creek Pkwy
- 400 NE 103rd St
- 628 NE 99th St
- 9952 N Charlotte St
- 2 NW 114th Ct
- 311 NW 96th St
- 97 NE 97th St
- 9535 N Main St
- 9400 N Oak Tfwy
- 111 NW 94th St
- 1809 NW 92nd Terrace
- 914 NE 93rd Ct
- 909 NE 93rd Ct
- 9419 N Robinhood Ave Unit 9421 N Robinhood Ave
- 2970 NW 92nd St
- 8501 N Platte Purchase Dr
- 3725 NW 93rd St
- 3803 NW 93rd St
- 3809 NW 93rd St
- 8660 N Wyandotte St
