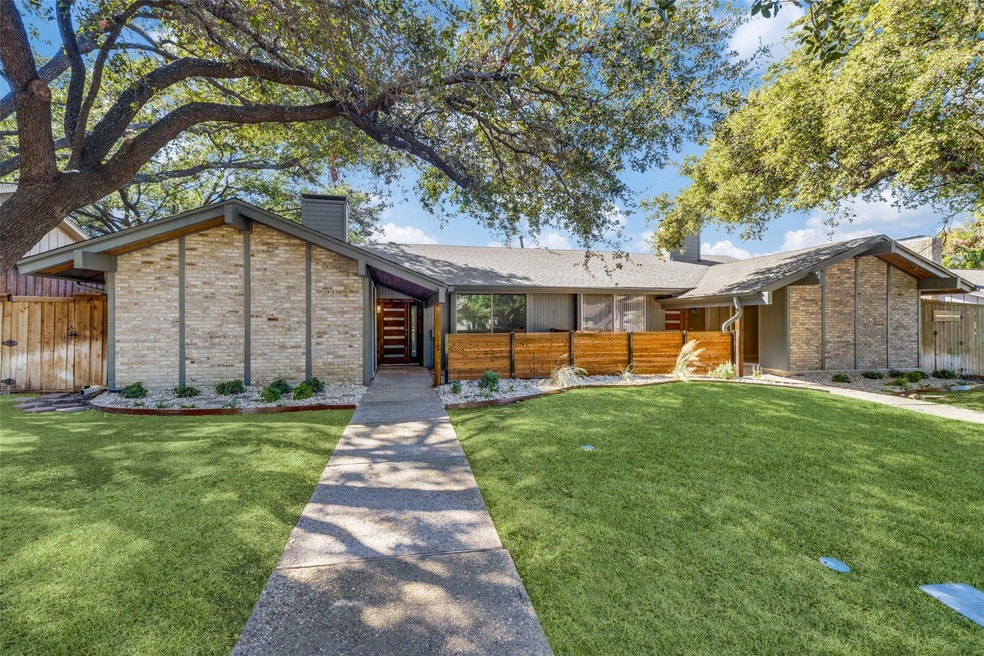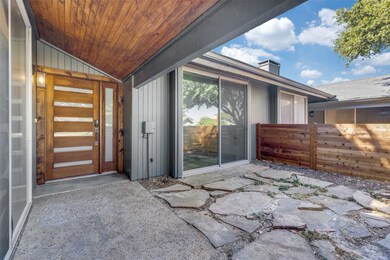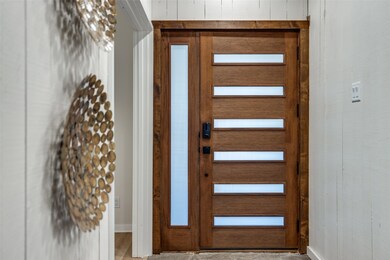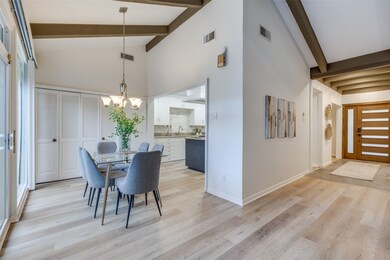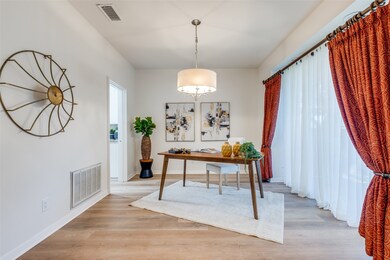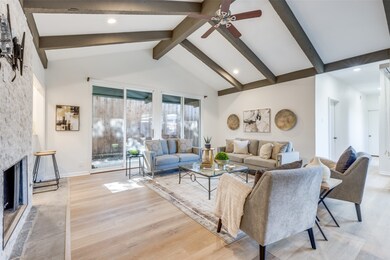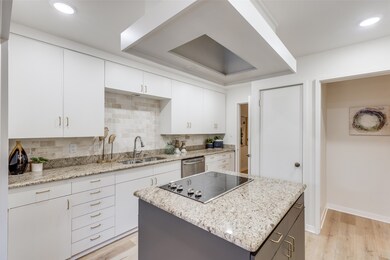
10527 Sandpiper Ln Unit & 10529 Dallas, TX 75230
Highlights
- Open Floorplan
- Granite Countertops
- Eat-In Kitchen
- Cathedral Ceiling
- 2 Car Attached Garage
- Interior Lot
About This Home
As of May 2025All of the hard work has been done! Within the past year this stylish duplex has had major improvements including cast iron sewer lines replaced, composition roof replaced, Cedar soffits, exterior repainted...even a new midcentury style front door! READY FORn YOU TO JUST MOVE IN AND ENJOY in outstanding close in location near Trader Joe's, North Park and Preston Royal! Just remodeled interior has luxury plank vinyl throughout 10527! Baths remodeled! Stainless steel appliances including double ovens in 10527! Both units have island kitchens and wet bars!
Last Agent to Sell the Property
Keller Williams Legacy Brokerage Phone: 972-599-7000 License #0427622

Property Details
Home Type
- Multi-Family
Est. Annual Taxes
- $9,232
Year Built
- Built in 1970
Lot Details
- 9,888 Sq Ft Lot
- Wood Fence
- Interior Lot
- Few Trees
Parking
- 2 Car Attached Garage
- Garage Door Opener
Home Design
- Duplex
- Brick Exterior Construction
- Slab Foundation
- Cedar
Interior Spaces
- 1-Story Property
- Open Floorplan
- Wet Bar
- Built-In Features
- Cathedral Ceiling
- Ceiling Fan
- Chandelier
- Living Room with Fireplace
Kitchen
- Eat-In Kitchen
- Electric Cooktop
- Dishwasher
- Kitchen Island
- Granite Countertops
- Disposal
Flooring
- Ceramic Tile
- Luxury Vinyl Plank Tile
Bedrooms and Bathrooms
- 3 Bedrooms
- 2 Full Bathrooms
Schools
- Kramer Elementary School
- Hillcrest High School
Utilities
- Central Heating and Cooling System
- Heating System Uses Natural Gas
- High Speed Internet
- Cable TV Available
Community Details
- 2 Units
- 3,874 Sq Ft Building
- Crest Meadow Estates Subdivision
Listing and Financial Details
- Legal Lot and Block 34 / J7288
- Assessor Parcel Number 00000706427230000
Ownership History
Purchase Details
Home Financials for this Owner
Home Financials are based on the most recent Mortgage that was taken out on this home.Purchase Details
Home Financials for this Owner
Home Financials are based on the most recent Mortgage that was taken out on this home.Purchase Details
Home Financials for this Owner
Home Financials are based on the most recent Mortgage that was taken out on this home.Map
Similar Homes in Dallas, TX
Home Values in the Area
Average Home Value in this Area
Purchase History
| Date | Type | Sale Price | Title Company |
|---|---|---|---|
| Special Warranty Deed | -- | Alamo Title Co | |
| Interfamily Deed Transfer | -- | Fatco | |
| Vendors Lien | -- | Rtt |
Mortgage History
| Date | Status | Loan Amount | Loan Type |
|---|---|---|---|
| Open | $367,000 | Commercial | |
| Previous Owner | $329,000 | New Conventional | |
| Previous Owner | $277,245 | FHA |
Property History
| Date | Event | Price | Change | Sq Ft Price |
|---|---|---|---|---|
| 05/14/2025 05/14/25 | For Sale | $1,050,000 | -- | $271 / Sq Ft |
| 05/08/2025 05/08/25 | Sold | -- | -- | -- |
| 04/23/2025 04/23/25 | Pending | -- | -- | -- |
Tax History
| Year | Tax Paid | Tax Assessment Tax Assessment Total Assessment is a certain percentage of the fair market value that is determined by local assessors to be the total taxable value of land and additions on the property. | Land | Improvement |
|---|---|---|---|---|
| 2023 | $9,232 | $375,820 | $125,000 | $250,820 |
| 2022 | $9,397 | $375,820 | $125,000 | $250,820 |
| 2021 | $8,167 | $309,580 | $125,000 | $184,580 |
| 2020 | $8,399 | $309,580 | $125,000 | $184,580 |
| 2019 | $8,808 | $309,580 | $125,000 | $184,580 |
| 2018 | $7,030 | $258,520 | $100,000 | $158,520 |
| 2017 | $7,030 | $258,520 | $100,000 | $158,520 |
| 2016 | $6,528 | $240,070 | $100,000 | $140,070 |
| 2015 | $5,464 | $211,380 | $80,000 | $131,380 |
| 2014 | $5,464 | $199,210 | $70,000 | $129,210 |
Source: North Texas Real Estate Information Systems (NTREIS)
MLS Number: 20935635
APN: 00000706427230000
- 10523 Barrywood Dr
- 7334 Woodthrush Dr
- 10506 Berry Knoll Dr
- 10654 Sandpiper Ln
- 10656 Sandpiper Ln
- 7363 Meadow Oaks Dr
- 10661 Pagewood Dr
- 7226 Meadow Rd
- 10689 Pagewood Dr
- 7244 Brookshire Dr
- 10695 Pagewood Dr
- 7008 Pemberton Dr
- 6940 Brookshire Dr
- 7518 Riverbrook Dr Unit 33
- 7608 Riverbrook Dr Unit 6
- 7603 Riverbrook Dr Unit 8
- 10324 Boedeker St
- 10726 Pagewood Dr Unit 45
- 10729 Sandpiper Ln Unit 21
- 6930 Pemberton Dr
