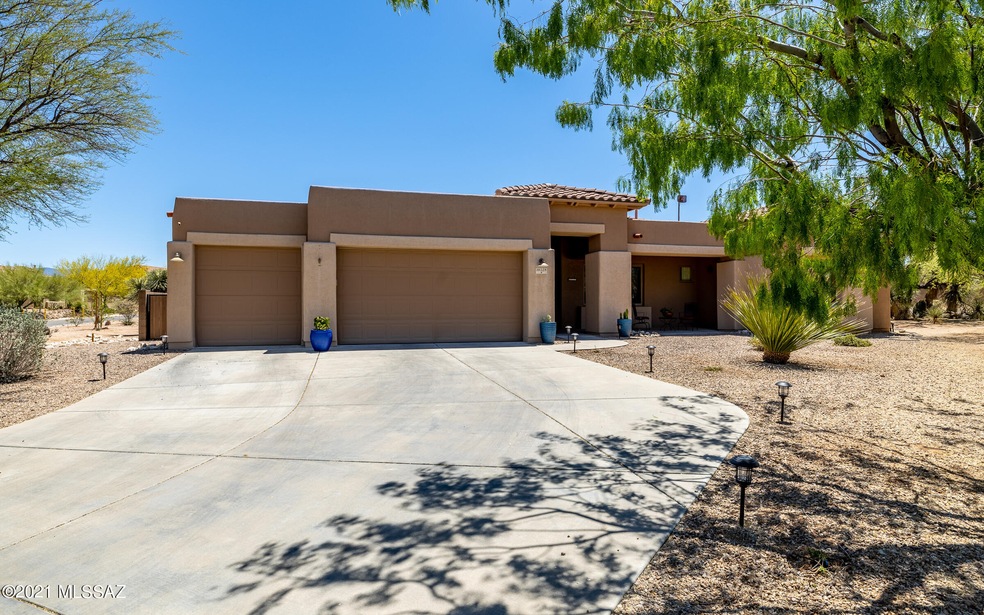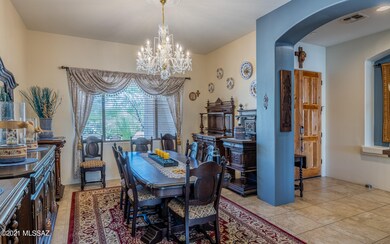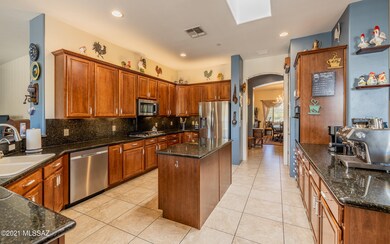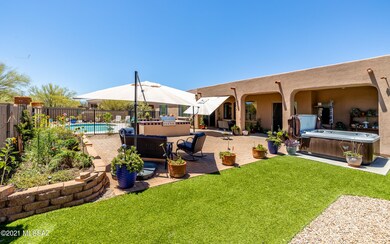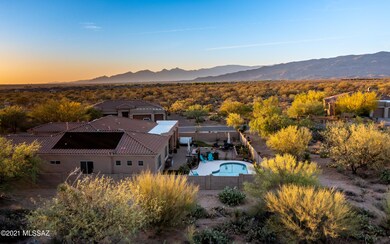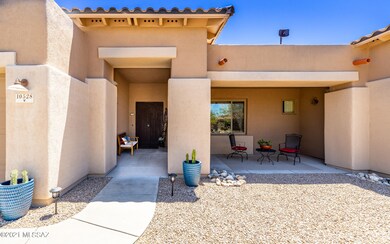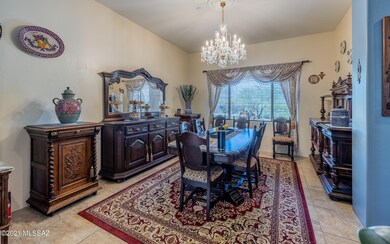
Highlights
- Private Pool
- Multiple Garages
- Mountain View
- Ocotillo Ridge Elementary School Rated A
- Reverse Osmosis System
- Ranch Style House
About This Home
As of July 2021Do you need space for kids-pets-mom or dad? Take a look at this home with 3333 sq feet of living space- 3 stall garage- Owners suite + Guest Suite with private Bath- Formal Dining, Great Room, Large Den, Gourmet Kitchen with spacious counter space & cabinets, Pool & Spa, Mountain Views, front porch, rear covered patio, soft water system & RO, all with 4 Bedrooms on single level, in Vail School District, with spacious surroundings on 0.47 Acre. What more could you ask for? This home has it all and is awaiting it's next owner! This is an Executive home with the open floor plan that AF Sterling Builders provide.
Last Buyer's Agent
Dion Hawkins
Tierra Antigua Realty
Home Details
Home Type
- Single Family
Est. Annual Taxes
- $6,238
Year Built
- Built in 2006
Lot Details
- 0.47 Acre Lot
- Lot Dimensions are 231 x 142 x 97 x 131
- Lot includes common area
- East Facing Home
- Block Wall Fence
- Drip System Landscaping
- Artificial Turf
- Paved or Partially Paved Lot
- Property is zoned Tucson - R4
HOA Fees
- $25 Monthly HOA Fees
Home Design
- Ranch Style House
- Built-Up Roof
- Stucco Exterior
Interior Spaces
- 3,333 Sq Ft Home
- Wired For Sound
- Shelving
- Ceiling height of 9 feet or more
- Ceiling Fan
- Great Room
- Family Room Off Kitchen
- Living Room
- Formal Dining Room
- Den
- Bonus Room
- Storage
- Mountain Views
Kitchen
- Breakfast Area or Nook
- Breakfast Bar
- Electric Oven
- Gas Cooktop
- Microwave
- Dishwasher
- Stainless Steel Appliances
- Disposal
- Reverse Osmosis System
Flooring
- Carpet
- Pavers
- Ceramic Tile
Bedrooms and Bathrooms
- 4 Bedrooms
- Walk-In Closet
- 3 Full Bathrooms
- Solid Surface Bathroom Countertops
- Dual Vanity Sinks in Primary Bathroom
- Soaking Tub
- Bathtub with Shower
- Exhaust Fan In Bathroom
Laundry
- Dryer
- Washer
- Sink Near Laundry
Home Security
- Alarm System
- Smart Home
- Smart Thermostat
- Fire and Smoke Detector
- Fire Sprinkler System
Parking
- 3 Car Garage
- Carport
- Multiple Garages
- Extra Deep Garage
- Garage Door Opener
- Driveway
Accessible Home Design
- Doors with lever handles
- No Interior Steps
Eco-Friendly Details
- North or South Exposure
Pool
- Private Pool
- Spa
- Solar Heated Pool
Outdoor Features
- Covered patio or porch
- Built-In Barbecue
Schools
- Ocotillo Ridge Elementary School
- Old Vail Middle School
- Empire High School
Utilities
- Two cooling system units
- Forced Air Heating and Cooling System
- Heating System Uses Natural Gas
- Natural Gas Water Heater
- Water Softener
Community Details
- Association fees include common area maintenance
- $400 HOA Transfer Fee
- Loma Alta HOA, Phone Number (520) 297-0797
- Built by AF Sterling
- Loma Alta Subdivision
- The community has rules related to deed restrictions
Ownership History
Purchase Details
Home Financials for this Owner
Home Financials are based on the most recent Mortgage that was taken out on this home.Purchase Details
Home Financials for this Owner
Home Financials are based on the most recent Mortgage that was taken out on this home.Purchase Details
Home Financials for this Owner
Home Financials are based on the most recent Mortgage that was taken out on this home.Purchase Details
Purchase Details
Home Financials for this Owner
Home Financials are based on the most recent Mortgage that was taken out on this home.Purchase Details
Similar Homes in Vail, AZ
Home Values in the Area
Average Home Value in this Area
Purchase History
| Date | Type | Sale Price | Title Company |
|---|---|---|---|
| Warranty Deed | $689,529 | Title Security Agency Llc | |
| Warranty Deed | $435,000 | Signature Title Agency Az Ll | |
| Interfamily Deed Transfer | -- | None Available | |
| Cash Sale Deed | $385,000 | Title Security Agency Of Az | |
| Warranty Deed | $438,150 | Tfati | |
| Special Warranty Deed | $664,510 | -- |
Mortgage History
| Date | Status | Loan Amount | Loan Type |
|---|---|---|---|
| Open | $517,146 | New Conventional | |
| Previous Owner | $320,700 | New Conventional | |
| Previous Owner | $335,000 | New Conventional | |
| Previous Owner | $600,000 | Reverse Mortgage Home Equity Conversion Mortgage | |
| Previous Owner | $278,400 | New Conventional | |
| Closed | $138,500 | No Value Available |
Property History
| Date | Event | Price | Change | Sq Ft Price |
|---|---|---|---|---|
| 07/23/2021 07/23/21 | Sold | $689,529 | 0.0% | $207 / Sq Ft |
| 06/23/2021 06/23/21 | Pending | -- | -- | -- |
| 06/11/2021 06/11/21 | For Sale | $689,529 | +58.5% | $207 / Sq Ft |
| 05/15/2017 05/15/17 | Sold | $435,000 | 0.0% | $131 / Sq Ft |
| 04/15/2017 04/15/17 | Pending | -- | -- | -- |
| 03/16/2017 03/16/17 | For Sale | $435,000 | -- | $131 / Sq Ft |
Tax History Compared to Growth
Tax History
| Year | Tax Paid | Tax Assessment Tax Assessment Total Assessment is a certain percentage of the fair market value that is determined by local assessors to be the total taxable value of land and additions on the property. | Land | Improvement |
|---|---|---|---|---|
| 2024 | $6,556 | $46,026 | -- | -- |
| 2023 | $6,207 | $43,835 | $0 | $0 |
| 2022 | $6,207 | $41,747 | $0 | $0 |
| 2021 | $6,318 | $38,762 | $0 | $0 |
| 2020 | $6,238 | $38,762 | $0 | $0 |
| 2019 | $6,294 | $37,910 | $0 | $0 |
| 2018 | $5,904 | $34,125 | $0 | $0 |
| 2017 | $5,738 | $34,125 | $0 | $0 |
| 2016 | $5,314 | $32,500 | $0 | $0 |
| 2015 | $5,084 | $30,953 | $0 | $0 |
Agents Affiliated with this Home
-
Deborah Wilson

Seller's Agent in 2021
Deborah Wilson
Long Realty
(520) 603-8234
50 in this area
116 Total Sales
-
D
Buyer's Agent in 2021
Dion Hawkins
Tierra Antigua Realty
-
Rita McFarlin
R
Seller's Agent in 2017
Rita McFarlin
Coldwell Banker Realty
(520) 349-3629
11 Total Sales
-
Jose Figueroa
J
Buyer's Agent in 2017
Jose Figueroa
Realpros Real Estate
(520) 301-0050
63 Total Sales
Map
Source: MLS of Southern Arizona
MLS Number: 22115040
APN: 305-90-2120
- 14261 E Via Cerro Del Molino
- 14259 E Yellow Sage Ln
- 14273 E Placita Lago Verde
- 14197 E Via Cerro Del Molino
- 10544 S Avenida Lago de Plata
- 14698 S Avenida Lago de Plata
- 14241 E Hub Dr
- 14233 E Hub Dr
- 10269 S Wheel Spoke Ln
- 14149 E Via Cerro Del Molino
- 14247 E Axle Dr
- 14239 E Axle Dr
- 14237 E Spokeshave Dr
- 14241 E Bolster Dr
- 10218 S Hickory Wood Way
- 14242 E Adeline Dr
- 14056 E Huppenthal Blvd
- 14085 E Copper Mesa Ct
- 14212 E Vardo Dr
- 14013 E Via Cerro Del Molino
