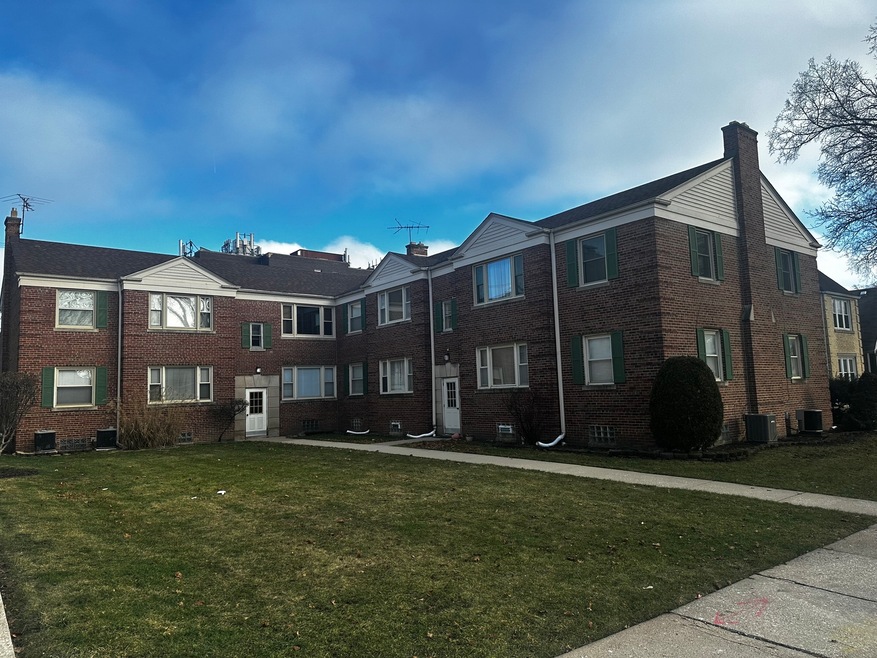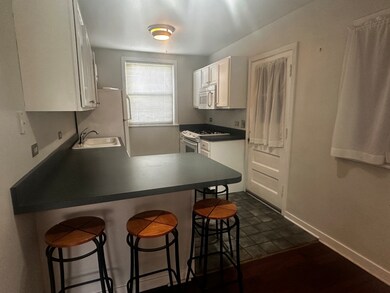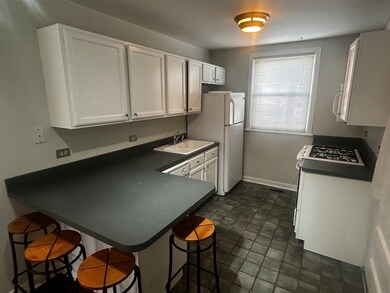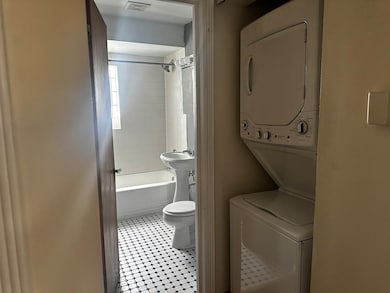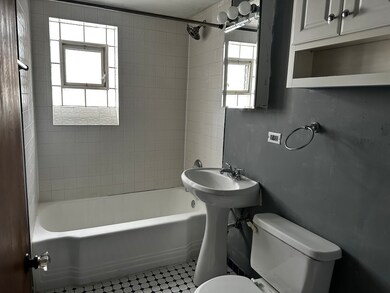
10529 S Artesian Ave Unit 1N Chicago, IL 60655
Beverly NeighborhoodEstimated Value: $129,000 - $152,404
Highlights
- Resident Manager or Management On Site
- Forced Air Heating and Cooling System
- Community Storage Space
- Property is near a bus stop
- Cats Allowed
About This Home
As of May 202410529 Artesian is a first floor, ideally located condo, granting convenient access to the best bars, restaurants, and entertainment Western has to offer. This impeccable condo boasts two bedrooms, one bathroom, in-unit laundry facilities, and private basement storage. All with included parking and low HOA fees. New vinyl floors and windows installed in 2018. This is a unique opportunity to own a Beverly condo! The only condo available west of Western.
Last Agent to Sell the Property
First In Realty, Inc. License #475193030 Listed on: 02/02/2024
Property Details
Home Type
- Condominium
Est. Annual Taxes
- $2,887
Year Built
- Built in 1950
Lot Details
- 10,019
HOA Fees
- $224 Monthly HOA Fees
Home Design
- Brick Exterior Construction
Interior Spaces
- 785 Sq Ft Home
- 1-Story Property
- Laminate Flooring
Kitchen
- Gas Cooktop
- Microwave
- Dishwasher
Bedrooms and Bathrooms
- 2 Bedrooms
- 2 Potential Bedrooms
- 1 Full Bathroom
Laundry
- Laundry in unit
- Dryer
- Washer
Parking
- 1 Open Parking Space
- 1 Parking Space
- Parking Included in Price
Location
- Property is near a bus stop
Utilities
- Forced Air Heating and Cooling System
- Lake Michigan Water
Community Details
Overview
- Association fees include parking, exterior maintenance, lawn care, scavenger, snow removal
- 8 Units
- Jennifer Joy Association, Phone Number (708) 425-8700
- Property managed by Erickson Management
Pet Policy
- Pets up to 10 lbs
- Limit on the number of pets
- Pet Size Limit
- Cats Allowed
Additional Features
- Community Storage Space
- Resident Manager or Management On Site
Ownership History
Purchase Details
Home Financials for this Owner
Home Financials are based on the most recent Mortgage that was taken out on this home.Purchase Details
Home Financials for this Owner
Home Financials are based on the most recent Mortgage that was taken out on this home.Purchase Details
Home Financials for this Owner
Home Financials are based on the most recent Mortgage that was taken out on this home.Purchase Details
Home Financials for this Owner
Home Financials are based on the most recent Mortgage that was taken out on this home.Purchase Details
Home Financials for this Owner
Home Financials are based on the most recent Mortgage that was taken out on this home.Purchase Details
Home Financials for this Owner
Home Financials are based on the most recent Mortgage that was taken out on this home.Similar Homes in the area
Home Values in the Area
Average Home Value in this Area
Purchase History
| Date | Buyer | Sale Price | Title Company |
|---|---|---|---|
| Leon Alexander J | $128,000 | Stewart Title | |
| Delaney William D | $118,000 | Fidelity National Title | |
| Coughlan Terence E | $145,000 | -- | |
| Siwek Jeanne M | $121,000 | Pntn | |
| Lietz Richard | $102,000 | -- | |
| Sheahan Ruth E | $82,000 | -- |
Mortgage History
| Date | Status | Borrower | Loan Amount |
|---|---|---|---|
| Open | Leon Alexander J | $115,200 | |
| Previous Owner | Delaney William D | $88,425 | |
| Previous Owner | Coughlan Terence E | $120,000 | |
| Previous Owner | Coughlan Terence E | $118,000 | |
| Previous Owner | Coughlan Terence E | $116,000 | |
| Previous Owner | Siwek Jeanne M | $108,900 | |
| Previous Owner | Lietz Richard | $40,000 | |
| Previous Owner | Sheahan Ruth E | $77,800 | |
| Closed | Lietz Richard | $51,800 |
Property History
| Date | Event | Price | Change | Sq Ft Price |
|---|---|---|---|---|
| 05/22/2024 05/22/24 | Sold | $128,000 | -9.9% | $163 / Sq Ft |
| 04/19/2024 04/19/24 | Pending | -- | -- | -- |
| 03/22/2024 03/22/24 | Price Changed | $142,000 | -3.7% | $181 / Sq Ft |
| 02/23/2024 02/23/24 | Price Changed | $147,400 | -1.7% | $188 / Sq Ft |
| 02/02/2024 02/02/24 | For Sale | $149,900 | +27.1% | $191 / Sq Ft |
| 07/11/2018 07/11/18 | Sold | $117,900 | 0.0% | $150 / Sq Ft |
| 06/08/2018 06/08/18 | Pending | -- | -- | -- |
| 05/18/2018 05/18/18 | For Sale | $117,900 | -- | $150 / Sq Ft |
Tax History Compared to Growth
Tax History
| Year | Tax Paid | Tax Assessment Tax Assessment Total Assessment is a certain percentage of the fair market value that is determined by local assessors to be the total taxable value of land and additions on the property. | Land | Improvement |
|---|---|---|---|---|
| 2024 | $2,888 | $14,166 | $1,536 | $12,630 |
| 2023 | $2,888 | $14,000 | $1,229 | $12,771 |
| 2022 | $2,888 | $14,000 | $1,229 | $12,771 |
| 2021 | $2,823 | $13,999 | $1,229 | $12,770 |
| 2020 | $2,205 | $9,873 | $1,167 | $8,706 |
| 2019 | $2,179 | $10,819 | $1,167 | $9,652 |
| 2018 | $2,142 | $10,819 | $1,167 | $9,652 |
| 2017 | $2,227 | $10,323 | $1,044 | $9,279 |
| 2016 | $2,072 | $10,323 | $1,044 | $9,279 |
| 2015 | $1,896 | $10,323 | $1,044 | $9,279 |
| 2014 | $1,770 | $9,514 | $983 | $8,531 |
| 2013 | $1,734 | $9,514 | $983 | $8,531 |
Agents Affiliated with this Home
-
Sarah Malburg

Seller's Agent in 2024
Sarah Malburg
First In Realty, Inc.
(708) 473-6121
2 in this area
38 Total Sales
-
Mark Mielnicki

Seller Co-Listing Agent in 2024
Mark Mielnicki
First In Realty, Inc.
(773) 360-5159
6 in this area
40 Total Sales
-
Maritza Contreras

Buyer's Agent in 2024
Maritza Contreras
Compass
(773) 953-0833
1 in this area
44 Total Sales
-
Nancy Hotchkiss

Seller's Agent in 2018
Nancy Hotchkiss
Berkshire Hathaway HomeServices Chicago
(312) 339-3405
104 in this area
190 Total Sales
-
Melanie McClusky

Buyer's Agent in 2018
Melanie McClusky
Keller Williams Preferred Rlty
(815) 325-5536
268 Total Sales
Map
Source: Midwest Real Estate Data (MRED)
MLS Number: 11972088
APN: 24-13-224-045-1004
- 10459 S Artesian Ave
- 10613 S Artesian Ave
- 10407 S Artesian Ave
- 10554 S Oakley Ave
- 2557 W 103rd Place
- 2206 W 107th Place
- 2615 W 102nd Place
- 2153 W 107th Place
- 10716 S Hoyne Ave
- 10752 S Washtenaw Ave
- 10830 S Talman Ave
- 10150 S Maplewood Ave
- 10945 S Artesian Ave
- 10628 S Longwood Dr
- 10537 S Longwood Dr
- 10201 S California Ave
- 10600 S Walden Pkwy Unit 1E
- 10602 S Walden Pkwy Unit 2W
- 2023 W 108th Place
- 2335 W 110th Place
- 10529 S Artesian Ave Unit 1N
- 10529 S Artesian Ave Unit 2N
- 10529 S Artesian Ave Unit 2S
- 10529 S Artesian Ave Unit 2E
- 10533 S Artesian Ave Unit 2E
- 10533 S Artesian Ave Unit 1N
- 10533 S Artesian Ave Unit 1W
- 10533 S Artesian Ave Unit 2W
- 10533 S Artesian Ave Unit 1E
- 10533 S Artesian Ave Unit 1S
- 10537 S Artesian Ave
- 10527 S Artesian Ave Unit 2E
- 10527 S Artesian Ave Unit GW
- 10527 S Artesian Ave
- 10527 S Artesian Ave Unit 1E
- 10527 S Artesian Ave Unit 2W
- 10527 S Artesian Ave Unit GE
- 10527 S Artesian Ave Unit 1W
- 10527 S Artesian Ave
- 10543 S Artesian Ave
