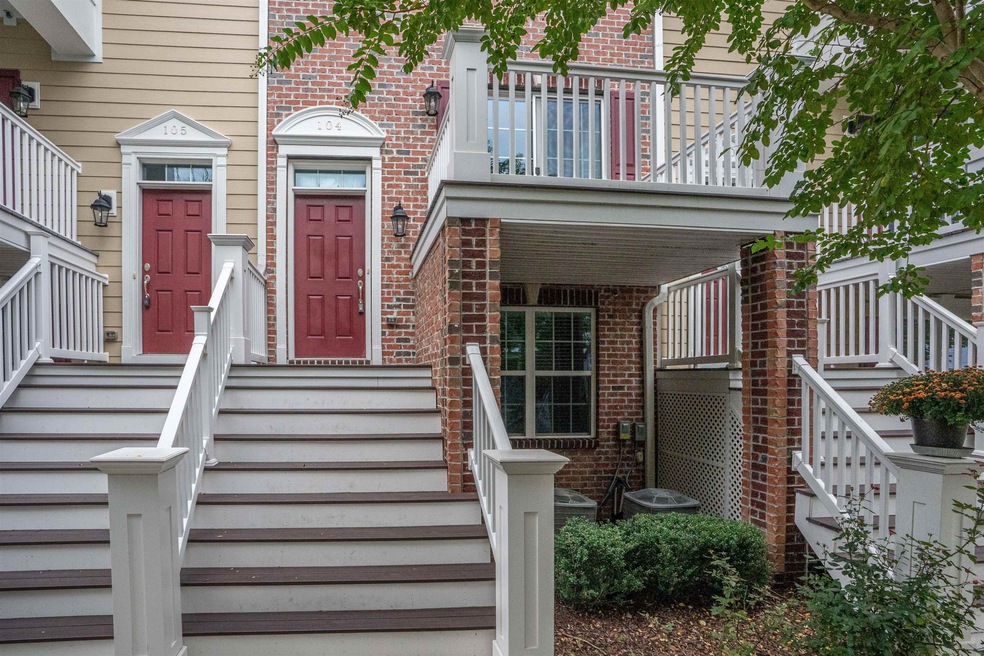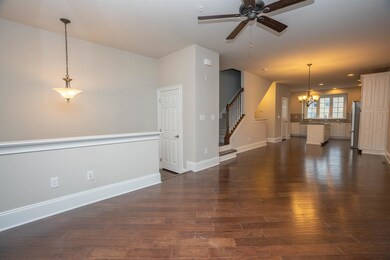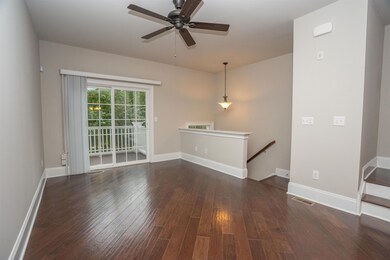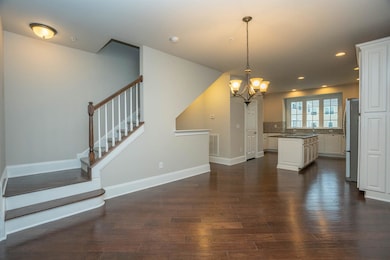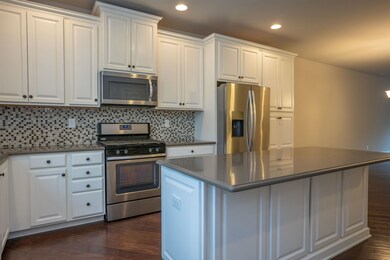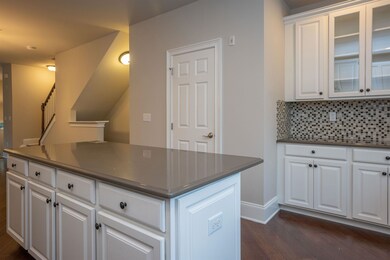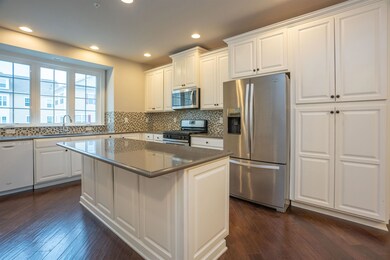
10529 Sablewood Dr Unit 104 Raleigh, NC 27617
Brier Creek NeighborhoodEstimated Value: $437,000 - $480,000
Highlights
- In Ground Pool
- Clubhouse
- Transitional Architecture
- Pine Hollow Middle School Rated A
- Deck
- Wood Flooring
About This Home
As of February 2022The most convenient location in The Triangle with convenient living just minutes to shopping, medical facilities, restaurants and highways. Large spacious living area perfect for work from home and comfortable living.Google Fiber. ALL NEW CARPET AND PAINT so you can move right in. Enjoy a glass of wine or coffee on the walkout deck. The open kitchen, dining and family room are perfect for gatherings and entertainment. Large walk-in closets everywhere. Pool and courtyard are out your front door. Come see!
Last Agent to Sell the Property
NorthGroup Real Estate, Inc. License #269354 Listed on: 10/15/2021

Property Details
Home Type
- Condominium
Est. Annual Taxes
- $3,222
Year Built
- Built in 2016
HOA Fees
- $252 Monthly HOA Fees
Parking
- 1 Car Garage
- On-Street Parking
Home Design
- Transitional Architecture
- Slab Foundation
Interior Spaces
- 1,972 Sq Ft Home
- 3-Story Property
- Smooth Ceilings
- High Ceiling
- Entrance Foyer
- Family Room
- L-Shaped Dining Room
- Home Office
- Attic Floors
- Granite Countertops
- Laundry on upper level
Flooring
- Wood
- Carpet
- Tile
Bedrooms and Bathrooms
- 3 Bedrooms
- Walk-In Closet
- Soaking Tub
- Shower Only
- Walk-in Shower
Home Security
Outdoor Features
- In Ground Pool
- Deck
- Rain Gutters
- Porch
Schools
- Wake County Schools Elementary And Middle School
- Wake County Schools High School
Utilities
- Zoned Heating and Cooling
- Heating System Uses Natural Gas
- Gas Water Heater
- Cable TV Available
Community Details
Overview
- Association fees include ground maintenance, maintenance structure, trash
- First Services Cottages Association
- Brier Creek Subdivision
Recreation
- Community Pool
Additional Features
- Clubhouse
- Fire and Smoke Detector
Ownership History
Purchase Details
Home Financials for this Owner
Home Financials are based on the most recent Mortgage that was taken out on this home.Purchase Details
Home Financials for this Owner
Home Financials are based on the most recent Mortgage that was taken out on this home.Similar Homes in Raleigh, NC
Home Values in the Area
Average Home Value in this Area
Purchase History
| Date | Buyer | Sale Price | Title Company |
|---|---|---|---|
| Durham Joseph K | $460,000 | Aw Morris Law Pllc | |
| Hanafieh Amin | $322,000 | None Available |
Mortgage History
| Date | Status | Borrower | Loan Amount |
|---|---|---|---|
| Open | Durham Joseph K | $413,540 | |
| Closed | Durham Joseph K | $413,540 | |
| Previous Owner | Hanafieh Amin | $224,000 |
Property History
| Date | Event | Price | Change | Sq Ft Price |
|---|---|---|---|---|
| 12/15/2023 12/15/23 | Off Market | $460,000 | -- | -- |
| 02/11/2022 02/11/22 | Sold | $460,000 | -1.1% | $233 / Sq Ft |
| 01/07/2022 01/07/22 | Pending | -- | -- | -- |
| 10/20/2021 10/20/21 | For Sale | $465,000 | -- | $236 / Sq Ft |
Tax History Compared to Growth
Tax History
| Year | Tax Paid | Tax Assessment Tax Assessment Total Assessment is a certain percentage of the fair market value that is determined by local assessors to be the total taxable value of land and additions on the property. | Land | Improvement |
|---|---|---|---|---|
| 2024 | $3,753 | $429,774 | $0 | $429,774 |
| 2023 | $3,608 | $329,151 | $0 | $329,151 |
| 2022 | $3,353 | $329,151 | $0 | $329,151 |
| 2021 | $3,223 | $329,151 | $0 | $329,151 |
| 2020 | $3,164 | $329,151 | $0 | $329,151 |
| 2019 | $3,367 | $288,818 | $0 | $288,818 |
| 2018 | $3,176 | $288,818 | $0 | $288,818 |
| 2017 | $3,025 | $288,818 | $0 | $288,818 |
| 2016 | -- | $0 | $0 | $0 |
Agents Affiliated with this Home
-
Pamela Mansueti

Seller's Agent in 2022
Pamela Mansueti
NorthGroup Real Estate, Inc.
(919) 602-9401
16 in this area
56 Total Sales
-
Pj Sayah

Buyer's Agent in 2022
Pj Sayah
Coldwell Banker Advantage
(919) 770-7930
1 in this area
163 Total Sales
Map
Source: Doorify MLS
MLS Number: 2413842
APN: 0768.03-02-5250-004
- 10320 Sablewood Dr Unit 107
- 10310 Sablewood Dr Unit 108
- 10529 Sablewood Dr Unit 111
- 10529 Sablewood Dr Unit 116
- 10511 Sablewood Dr Unit 110
- 10530 Sablewood Dr Unit 112
- 10321 Sablewood Dr Unit 108
- 10520 Sablewood Dr Unit 103
- 10210 Sablewood Dr Unit 112
- 10510 Sablewood Dr Unit 114
- 10330 Sablewood Dr Unit 103
- 10420 Sablewood Dr Unit 102
- 10420 Sablewood Dr Unit 115
- 9211 Calabria Dr Unit 104
- 9211 Calabria Dr Unit 117
- 9221 Calabria Dr Unit 121
- 9221 Calabria Dr Unit 116
- 10400 Rosegate Ct Unit 3
- 10411 Rosegate Ct Unit 202
- 10410 Rosegate Ct
- 10529 Sablewood Dr Unit 104
- 10529 Sablewood Dr Unit 113
- 10529 Sablewood Dr Unit 109
- 10529 Sablewood Dr Unit 106
- 10529 Sablewood Dr Unit 216
- 10529 Sablewood Dr Unit 102
- 10529 Sablewood Dr Unit 105
- 10529 Sablewood Dr Unit 202
- 10529 Sablewood Dr Unit 206
- 10529 Sablewood Dr Unit 108
- 10529 Sablewood Dr Unit 110
- 10529 Sablewood Dr Unit 103
- 10529 Sablewood Dr Unit 107
- 10529 Sablewood Dr Unit 114
- 10529 Sablewood Dr Unit 101
- 10310 Sablewood Dr
- 10320 Sablewood Dr Unit 506
- 10320 Sablewood Dr Unit 104
- 10310 Sablewood Dr Unit 103
- 10320 Sablewood Dr Unit 110
