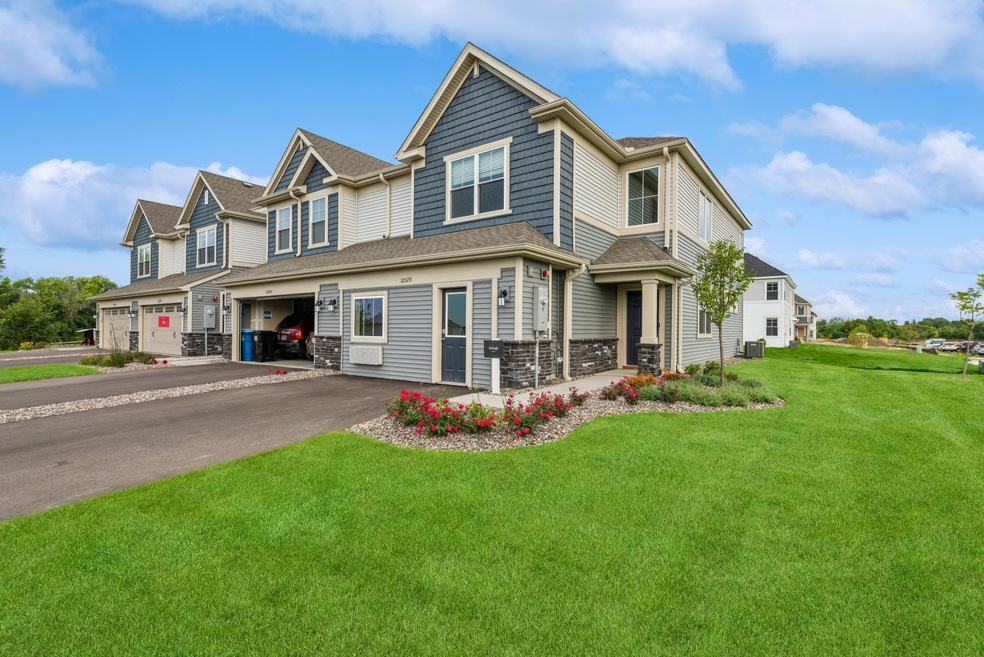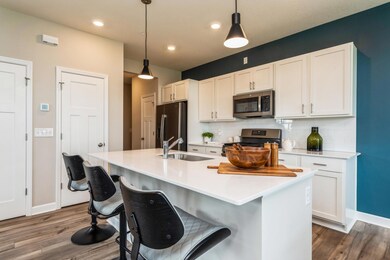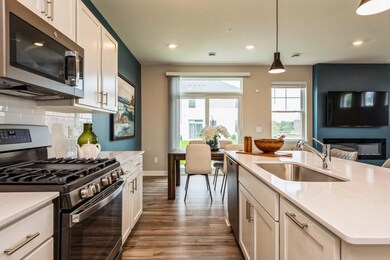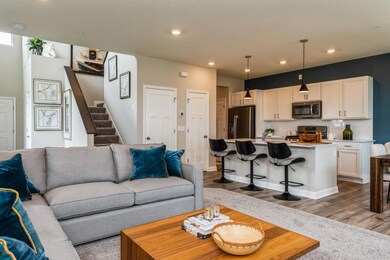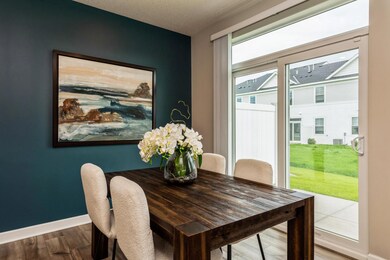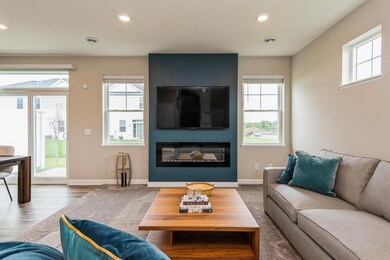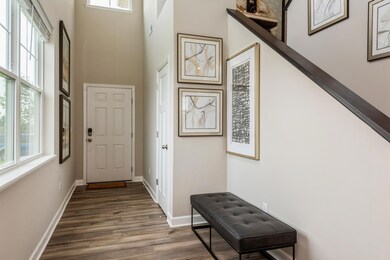
10529 Weston Way N Maple Grove, MN 55369
Highlights
- New Construction
- 2 Car Attached Garage
- Forced Air Heating and Cooling System
- The kitchen features windows
- Sod Farm
- Humidifier
About This Home
As of August 2024Here's your chance to own a prior model home, community is almost sold out! Discover the popular Raleigh, end unit!! The ideal home, lifestyle, and location you have been searching for. The Raleigh offers an abundance of natural light along with 3 spacious bedrooms, 2.5 luxurious baths, an essential upper-level laundry, and gorgeous 2 story foyer. The main level offers an open concept floorplan with a relaxing great room and beautiful kitchen with quartz countertops, ceramic tile backsplash, and shaker style cabinets. Professionally designed interior and wall design. This sought after Maple Grove community is closing out, final opportunities!
Townhouse Details
Home Type
- Townhome
Est. Annual Taxes
- $10,097
Year Built
- Built in 2024 | New Construction
HOA Fees
- $258 Monthly HOA Fees
Parking
- 2 Car Attached Garage
- Garage Door Opener
Home Design
- Slab Foundation
Interior Spaces
- 1,719 Sq Ft Home
- 2-Story Property
- Family Room
- Dining Room
- Washer and Dryer Hookup
Kitchen
- Range
- Microwave
- Dishwasher
- Disposal
- The kitchen features windows
Bedrooms and Bathrooms
- 3 Bedrooms
Utilities
- Forced Air Heating and Cooling System
- Humidifier
Additional Features
- Air Exchanger
- 1,742 Sq Ft Lot
- Sod Farm
Community Details
- Association fees include maintenance structure, ground maintenance, professional mgmt, trash, shared amenities, lawn care
- Associa Minnesota Association, Phone Number (763) 225-6400
- Built by LENNAR
- Weston Commons Community
- Weston Commons Subdivision
Listing and Financial Details
- Property Available on 10/1/24
Ownership History
Purchase Details
Home Financials for this Owner
Home Financials are based on the most recent Mortgage that was taken out on this home.Similar Homes in the area
Home Values in the Area
Average Home Value in this Area
Purchase History
| Date | Type | Sale Price | Title Company |
|---|---|---|---|
| Deed | $384,000 | -- |
Mortgage History
| Date | Status | Loan Amount | Loan Type |
|---|---|---|---|
| Open | $307,200 | New Conventional |
Property History
| Date | Event | Price | Change | Sq Ft Price |
|---|---|---|---|---|
| 08/15/2024 08/15/24 | Sold | $384,000 | -7.5% | $223 / Sq Ft |
| 07/15/2024 07/15/24 | Pending | -- | -- | -- |
| 06/26/2024 06/26/24 | For Sale | $414,985 | -- | $241 / Sq Ft |
Tax History Compared to Growth
Tax History
| Year | Tax Paid | Tax Assessment Tax Assessment Total Assessment is a certain percentage of the fair market value that is determined by local assessors to be the total taxable value of land and additions on the property. | Land | Improvement |
|---|---|---|---|---|
| 2023 | $10,097 | $146,400 | $55,000 | $91,400 |
| 2022 | $9,335 | $21,200 | $21,200 | $0 |
| 2021 | $0 | $0 | $0 | $0 |
Agents Affiliated with this Home
-
Kaylee Schultz
K
Seller's Agent in 2024
Kaylee Schultz
Lennar Sales Corp
(612) 986-4040
1 in this area
53 Total Sales
-
Mary Adema

Buyer's Agent in 2024
Mary Adema
Competitive Edge Real Estate
(651) 470-1894
1 in this area
20 Total Sales
Map
Source: NorthstarMLS
MLS Number: 6560371
APN: 05-119-22-14-0056
- 6866 Zachary Ln N
- 9383 Union Terrace Ln N
- 9414 Trenton Ln N
- 11350 97th Ave N
- 11082 97th Place N
- 11268 97th Place N
- 11481 98th Ave N
- 9155 Goldenrod Ln N
- 10700 99th Place N
- 9904 95th Ave N
- 8982 Goldenrod Ln N
- 13570 89th Ave N
- 12254 97th Ave N
- 8754 Cottonwood Ln N
- 11726 88th Ave N
- 8712 Cottonwood Ln N
- 613 1st Ave NW
- 9407 Norwood Ln N
- 9957 Nathan Ln N
- 12612 95th Place N
