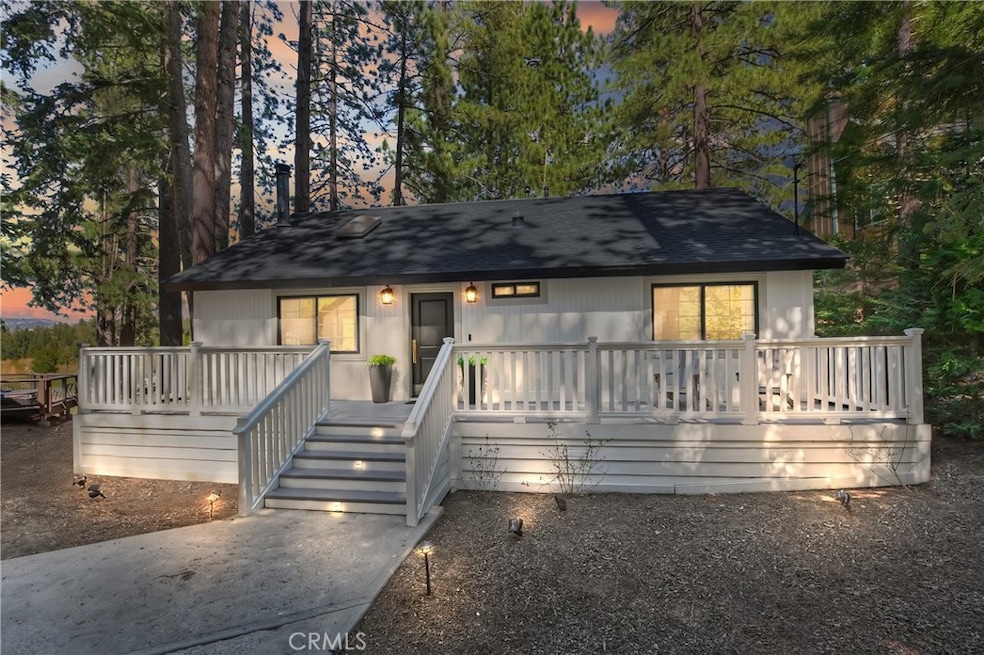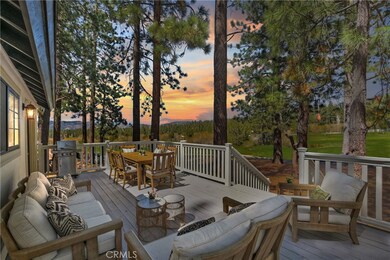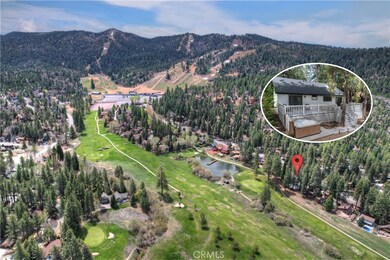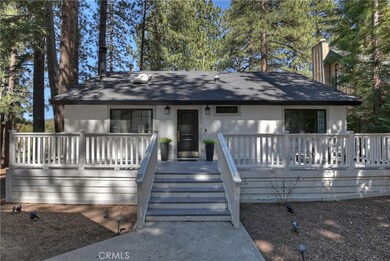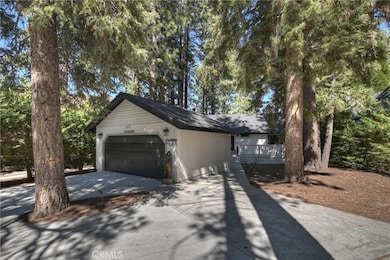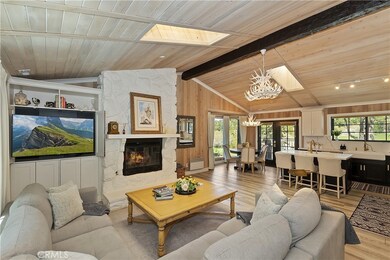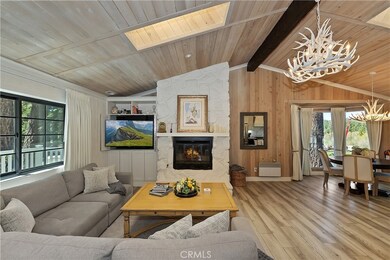
1053 Club View Dr Big Bear Lake, CA 92315
Highlights
- On Golf Course
- Above Ground Spa
- Custom Home
- Big Bear High School Rated A-
- Fishing
- Community Lake
About This Home
As of June 2025Come see why Architectural Digest rated this gem one of the 59 Best Airbnb’s Across America (2023) ~ Experience mountain living at its finest in this extraordinary home, perfectly positioned on the 7th green of the Big Bear Mountain Resort golf course ~ This stunning property offers a rare combination of elegance and versatility making it the ultimate four-season experience ~ Set on an expansive lot with mature trees this home welcomes you with timeless curb appeal, a spacious two-car garage, and ample parking to comfortably accommodate guests and family ~ Step inside, and you’re immediately greeted by soaring ceilings, a beautifully flowing open-concept layout, and walls of windows that bathe the space in natural light, highlighting every thoughtful detail ~ The kitchen is a dream, featuring high-end stainless steel appliances, quartz countertops, farm sink, brass fixtures, custom cabinetry, and an island with a second sink ideal for entertaining ~ A seamless flow into the dining and living area, complete with a cozy fireplace, creates a space that feels both luxurious and intimate ~ A tranquil escape after a day on the slopes or a round of golf ~ The primary suite is a true sanctuary, offering picturesque views, a bathroom with dual sinks and deck access ~ The home offers two decks perfect for alfresco dining, sunbathing, or simply savoring the crisp mountain air ~ The spa in the backyard adds a luxurious touch, providing the ideal way to end a day of adventure or leisure ~ From your doorstep, you're just a short stroll to Bear Mountain Resort making this home a dream for winter sports lovers and outdoor enthusiasts alike ~ Currently operating as a highly successful vacation rental, this home presents a unique opportunity for investment, a second home, or a full-time residence ~ Every inch of the property reflects pride of ownership, with meticulous care evident in both the interior and exterior, it's so captivating that you will never want to leave.
Last Agent to Sell the Property
KELLER WILLIAMS BIG BEAR Brokerage Phone: 909-547-4402 License #01705202 Listed on: 05/13/2025

Last Buyer's Agent
KELLER WILLIAMS BIG BEAR Brokerage Phone: 909-547-4402 License #01705202 Listed on: 05/13/2025

Home Details
Home Type
- Single Family
Est. Annual Taxes
- $5,432
Year Built
- Built in 1984
Lot Details
- 7,200 Sq Ft Lot
- On Golf Course
- Level Lot
Parking
- 2 Car Garage
- Parking Available
- Driveway
Property Views
- Golf Course
- Woods
- Mountain
Home Design
- Custom Home
- Turnkey
- Composition Roof
Interior Spaces
- 1,144 Sq Ft Home
- 1-Story Property
- Cathedral Ceiling
- Double Pane Windows
- Family Room Off Kitchen
- Living Room with Fireplace
- L-Shaped Dining Room
Kitchen
- Open to Family Room
- Gas Oven
- Gas Range
- <<microwave>>
- Dishwasher
- Kitchen Island
- Disposal
Flooring
- Carpet
- Vinyl
Bedrooms and Bathrooms
- 2 Main Level Bedrooms
- 2 Full Bathrooms
Laundry
- Laundry Room
- Stacked Washer and Dryer
Outdoor Features
- Above Ground Spa
- Deck
- Patio
- Porch
Utilities
- Central Heating
- Natural Gas Connected
- Gas Water Heater
Listing and Financial Details
- Tax Lot 14
- Tax Tract Number 3616
- Assessor Parcel Number 0310321170000
- $1,454 per year additional tax assessments
Community Details
Overview
- No Home Owners Association
- Community Lake
- Near a National Forest
- Mountainous Community
Recreation
- Golf Course Community
- Fishing
- Water Sports
- Hiking Trails
- Bike Trail
Ownership History
Purchase Details
Home Financials for this Owner
Home Financials are based on the most recent Mortgage that was taken out on this home.Purchase Details
Home Financials for this Owner
Home Financials are based on the most recent Mortgage that was taken out on this home.Purchase Details
Home Financials for this Owner
Home Financials are based on the most recent Mortgage that was taken out on this home.Purchase Details
Purchase Details
Home Financials for this Owner
Home Financials are based on the most recent Mortgage that was taken out on this home.Purchase Details
Home Financials for this Owner
Home Financials are based on the most recent Mortgage that was taken out on this home.Purchase Details
Home Financials for this Owner
Home Financials are based on the most recent Mortgage that was taken out on this home.Similar Homes in the area
Home Values in the Area
Average Home Value in this Area
Purchase History
| Date | Type | Sale Price | Title Company |
|---|---|---|---|
| Grant Deed | $660,000 | Chicago Title | |
| Interfamily Deed Transfer | -- | Lawyers Title | |
| Grant Deed | $371,000 | Fidelity National Title Co | |
| Interfamily Deed Transfer | -- | None Available | |
| Interfamily Deed Transfer | -- | None Available | |
| Grant Deed | -- | Commonwealth Land Title Co | |
| Grant Deed | $485,000 | Commonwealth Land Title Co | |
| Grant Deed | $430,000 | First American Ms | |
| Grant Deed | $376,000 | First American |
Mortgage History
| Date | Status | Loan Amount | Loan Type |
|---|---|---|---|
| Open | $495,000 | New Conventional | |
| Previous Owner | $196,000 | New Conventional | |
| Previous Owner | $90,000 | Commercial | |
| Previous Owner | $100,000 | Purchase Money Mortgage | |
| Previous Owner | $225,000 | Fannie Mae Freddie Mac | |
| Previous Owner | $357,200 | Fannie Mae Freddie Mac | |
| Previous Owner | $88,000 | Unknown | |
| Previous Owner | $89,683 | FHA |
Property History
| Date | Event | Price | Change | Sq Ft Price |
|---|---|---|---|---|
| 06/03/2025 06/03/25 | Sold | $660,000 | 0.0% | $577 / Sq Ft |
| 05/15/2025 05/15/25 | Price Changed | $660,000 | +1.7% | $577 / Sq Ft |
| 05/13/2025 05/13/25 | For Sale | $649,000 | +74.9% | $567 / Sq Ft |
| 08/08/2019 08/08/19 | Sold | $371,000 | +6.0% | $324 / Sq Ft |
| 05/11/2019 05/11/19 | Pending | -- | -- | -- |
| 05/01/2019 05/01/19 | For Sale | $350,000 | -- | $306 / Sq Ft |
Tax History Compared to Growth
Tax History
| Year | Tax Paid | Tax Assessment Tax Assessment Total Assessment is a certain percentage of the fair market value that is determined by local assessors to be the total taxable value of land and additions on the property. | Land | Improvement |
|---|---|---|---|---|
| 2025 | $5,432 | $405,744 | $147,643 | $258,101 |
| 2024 | $5,432 | $397,788 | $144,748 | $253,040 |
| 2023 | $5,264 | $389,988 | $141,910 | $248,078 |
| 2022 | $5,049 | $382,341 | $139,127 | $243,214 |
| 2021 | $4,912 | $374,844 | $136,399 | $238,445 |
| 2020 | $4,975 | $371,000 | $135,000 | $236,000 |
| 2019 | $4,868 | $365,000 | $135,000 | $230,000 |
| 2018 | $4,462 | $335,000 | $120,000 | $215,000 |
| 2017 | $4,291 | $322,900 | $107,600 | $215,300 |
| 2016 | $4,101 | $307,500 | $102,500 | $205,000 |
| 2015 | $4,037 | $300,000 | $100,000 | $200,000 |
| 2014 | $3,501 | $250,800 | $50,600 | $200,200 |
Agents Affiliated with this Home
-
Will Rahill

Seller's Agent in 2025
Will Rahill
KELLER WILLIAMS BIG BEAR
(909) 547-4402
248 in this area
770 Total Sales
-
Alaine Uthus

Seller's Agent in 2019
Alaine Uthus
Keller Williams Big Bear Lake Arrowhead
(909) 856-2518
18 in this area
62 Total Sales
-
N
Buyer's Agent in 2019
NonMember AgentDefault
NonMember OfficeDefault
Map
Source: California Regional Multiple Listing Service (CRMLS)
MLS Number: IG25104950
APN: 0310-321-17
- 0 Falls Ave Unit 32402563
- 43063 Goldmine Woods Ln
- 1137 Club View Dr
- 1162 Sylvan Glen
- 1118 Club View Dr
- 43133 Sheephorn Rd
- 43140 Moonridge Rd
- 43144 Moonridge Rd
- 43133 Moonridge Rd
- 1215 Wolf Creek Ct
- 43189 Sand Canyon Rd
- 43132 Moonridge Rd
- 1288 Balsam Dr
- 43201 Sand Canyon Rd
- 43034 Moonridge Rd
- 847 Tehama Dr
- 43213 Sand Canyon Rd
- 1274 Club View Dr
- 1223 Pigeon Rd
- 43101 Plymouth Rd
