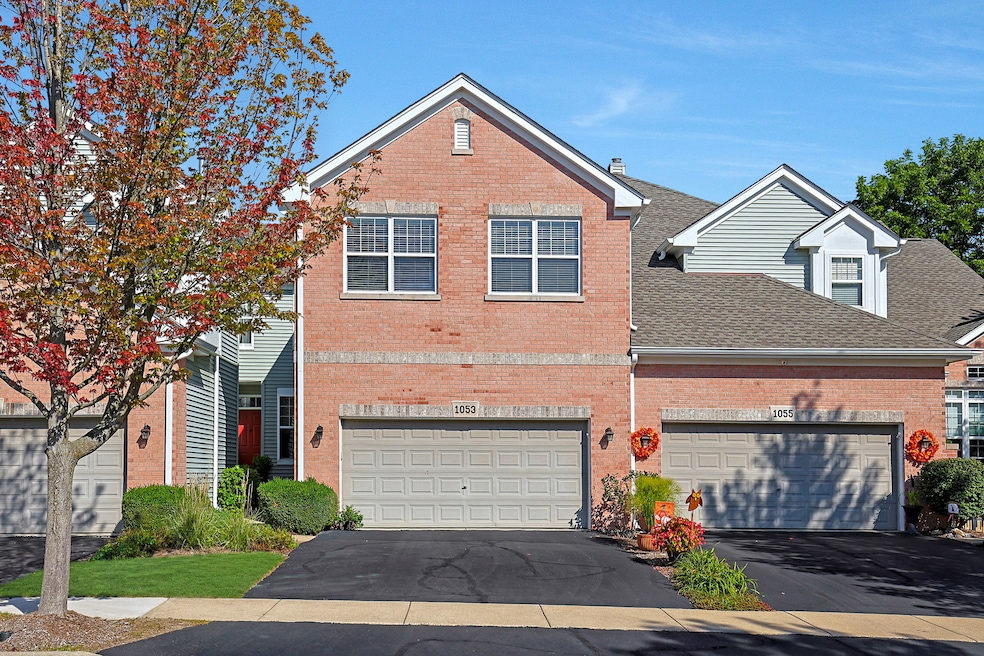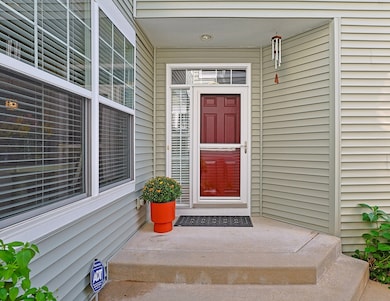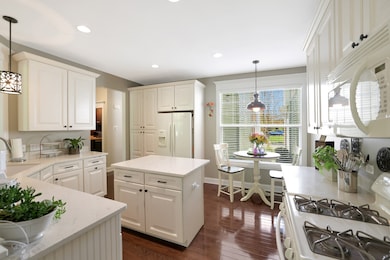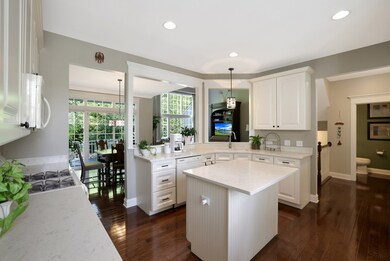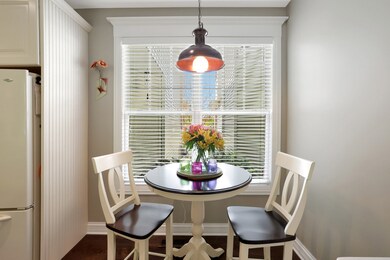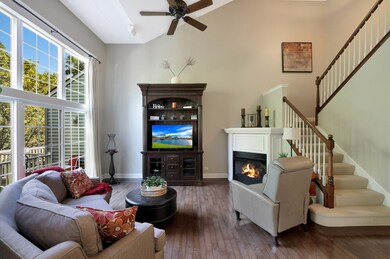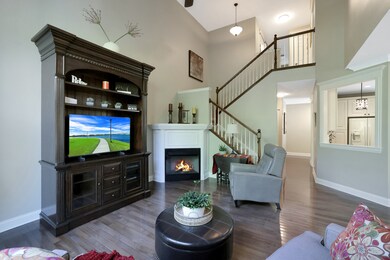1053 Hummingbird Way Bartlett, IL 60103
South Tri Village NeighborhoodEstimated payment $3,825/month
Highlights
- Open Floorplan
- Wood Flooring
- Wine Refrigerator
- Prairieview Elementary School Rated 9+
- Mud Room
- Historic or Period Millwork
About This Home
Welcome to Your Dream Home in The Villas at Hawk Hollow! Step into this immaculately maintained custom Eagle floor plan townhome, nestled in the highly sought-after Hawk Hollow community. This home has been thoughtfully upgraded and offers the perfect blend of comfort, style, and serenity. From the moment you walk through the door, you'll notice the custom trim and elegant headers throughout, adding a touch of sophistication to every room. The open-concept main floor is bathed in natural light thanks to floor-to-ceiling windows, with Eastern exposure ensuring a bright and cheerful ambiance, especially in the mornings. The spacious living room centers around a custom fireplace with a mantel, making it the ideal spot for relaxation. The kitchen is a chef's dream, featuring brand-new Quartz countertops and a large island (2023), perfect for meal prep or entertaining. Custom 42" cabinets and a floor-to-ceiling pantry provide exceptional storage, while the butler's pantry/mudroom adds convenience for daily living & entertaining. The adjoining dining area, with its second sliding door to the private deck, is spacious enough for a full-size dining table and offers beautiful views of the nature-filled backyard. Step outside to your private deck, where you'll enjoy the sights and sounds of local wildlife, from vibrant cardinals and orioles to hummingbirds. In the winter, watch the cardinals brighten up the trees, creating a magical winter scene. The second level is equally impressive, starting with the dream laundry room, featuring an LG washer and steam dryer, deep SS sink, custom cabinetry, and floor-to-ceiling shelves. The owner's suite offers vaulted ceilings and stunning views of the Hawk Hollow Forest Preserve. The expanded walk-in closet includes custom CA Closets cabinetry, and the spa-like en-suite bathroom is a true retreat, with a double vanity, elegant reed glass shower, and oversized soaking tub. Two additional bedrooms-one currently used as a guest room and the other as a home office which includes a walk-in closets with custom CA Closets shelving & file drawers. The second full bath is conveniently located between them. The fully finished "Look Out" basement offers a bright and spacious area perfect for additional living or entertainment, with new vinyl plank flooring (2024), recessed lighting, and a third full bath with a walk-in shower. The basement design even allows for a potential fourth bedroom if needed. Additional features include a new roof and large gutters (2024), fresh exterior paint (2023), an alarm system, upgraded light fixtures throughout, and an epoxy-coated garage floor. With a prime location within walking distance to the Apple Orchard Community Golf Course, Bartlett Park District, scenic walking and biking paths, and just a short drive to the Metra station, schools, and shopping, and Bartlett Hills Golf Course this move-in-ready home offers the perfect balance of tranquility and convenience. Come and experience the next chapter of your life in this one-of-a-kind home! Owner is a licensed Real Estate Broker and original owner.
Townhouse Details
Home Type
- Townhome
Est. Annual Taxes
- $9,494
Year Built
- Built in 2008
HOA Fees
- $298 Monthly HOA Fees
Parking
- 2 Car Garage
- Driveway
Home Design
- Entry on the 1st floor
- Brick Exterior Construction
- Asphalt Roof
- Concrete Perimeter Foundation
Interior Spaces
- 1,920 Sq Ft Home
- 2-Story Property
- Open Floorplan
- Built-In Features
- Historic or Period Millwork
- Ceiling Fan
- Gas Log Fireplace
- Window Treatments
- Window Screens
- Mud Room
- Family Room
- Living Room with Fireplace
- Combination Dining and Living Room
- Storage
- Home Security System
Kitchen
- Range
- Microwave
- Dishwasher
- Wine Refrigerator
- Disposal
Flooring
- Wood
- Carpet
Bedrooms and Bathrooms
- 3 Bedrooms
- 3 Potential Bedrooms
- Walk-In Closet
- No Tub in Bathroom
Laundry
- Laundry Room
- Dryer
- Washer
- Sink Near Laundry
Basement
- Basement Fills Entire Space Under The House
- Sump Pump
- Finished Basement Bathroom
Accessible Home Design
- Handicap Shower
Schools
- Prairieview Elementary School
- East View Middle School
- Bartlett High School
Utilities
- Central Air
- Heating System Uses Natural Gas
- 200+ Amp Service
- Lake Michigan Water
- Gas Water Heater
- Cable TV Available
Listing and Financial Details
- Homeowner Tax Exemptions
Community Details
Overview
- Association fees include insurance, exterior maintenance, lawn care, snow removal
- 6 Units
- The Villas In Hawk Hollow Subdivision, Eagle Custom Floorplan
Pet Policy
- Pets up to 50 lbs
- Dogs and Cats Allowed
Security
- Resident Manager or Management On Site
- Storm Doors
- Carbon Monoxide Detectors
Map
Home Values in the Area
Average Home Value in this Area
Tax History
| Year | Tax Paid | Tax Assessment Tax Assessment Total Assessment is a certain percentage of the fair market value that is determined by local assessors to be the total taxable value of land and additions on the property. | Land | Improvement |
|---|---|---|---|---|
| 2024 | $9,494 | $125,420 | $27,368 | $98,052 |
| 2023 | $8,719 | $113,790 | $24,830 | $88,960 |
| 2022 | $8,717 | $105,760 | $23,080 | $82,680 |
| 2021 | $8,149 | $100,400 | $21,910 | $78,490 |
| 2020 | $8,262 | $97,390 | $21,250 | $76,140 |
| 2019 | $8,149 | $93,910 | $20,490 | $73,420 |
| 2018 | $7,690 | $86,420 | $18,860 | $67,560 |
| 2017 | $7,469 | $82,980 | $18,110 | $64,870 |
| 2016 | $6,735 | $73,390 | $16,020 | $57,370 |
| 2015 | $6,714 | $69,470 | $15,160 | $54,310 |
| 2014 | $5,987 | $65,190 | $14,780 | $50,410 |
| 2013 | $7,189 | $66,750 | $15,130 | $51,620 |
Property History
| Date | Event | Price | List to Sale | Price per Sq Ft |
|---|---|---|---|---|
| 11/12/2025 11/12/25 | For Sale | $519,000 | -- | $270 / Sq Ft |
Purchase History
| Date | Type | Sale Price | Title Company |
|---|---|---|---|
| Warranty Deed | -- | None Available | |
| Deed | -- | Ctic | |
| Warranty Deed | -- | None Available | |
| Warranty Deed | $374,500 | Cti |
Mortgage History
| Date | Status | Loan Amount | Loan Type |
|---|---|---|---|
| Previous Owner | $175,000 | Purchase Money Mortgage | |
| Previous Owner | $175,000 | Purchase Money Mortgage |
Source: Midwest Real Estate Data (MRED)
MLS Number: 12516644
APN: 01-11-109-036
- 152 Orchards Pass Unit 32E
- 1027 Georgian Place
- 577 Eastwick Ln
- 122 E Sherman St
- 978 Sycamore Ln
- 1201 Pinetree Ln
- 244 Ewell Ct Unit 2
- 701 W Stearns Rd
- 304 Jackson St
- 5N444 S Bartlett Rd
- 339 Windsor Dr
- 1208 Dogwood Ln
- 936 Cuyahoga Dr
- 140 Amherst Dr
- 1000 Apple Valley Dr
- 1024 Confederation Dr
- 923 Capistrano Terrace
- 150 Shady Ln
- 5324 Cinema Dr W
- 718 Fairview Ln
- 1215 Triple Crown Ct
- 304 Jackson St
- 1101 Sausalito Ct
- 1178 Longford Rd Unit 39
- 1120 Fieldstone Ln
- 2182 Camden Ln Unit ID1305966P
- 346 Wilmington Dr Unit B2
- 2116 Glasgow Ct Unit 340D
- 1183 Foxboro Ln
- 275 E Railroad Ave Unit 301
- 241 S Main St Unit 207
- 652 Mallard Ct Unit C2
- 328 Mulberry Ct Unit A2
- 1058 Longford Rd
- 192 Mary Ct Unit D
- 173 Emil Ct Unit B
- 110 W Bartlett Ave Unit 101
- 329 David Ct Unit B
- 178 Stephanie Ct Unit A
- 157 Peter Ct Unit D
