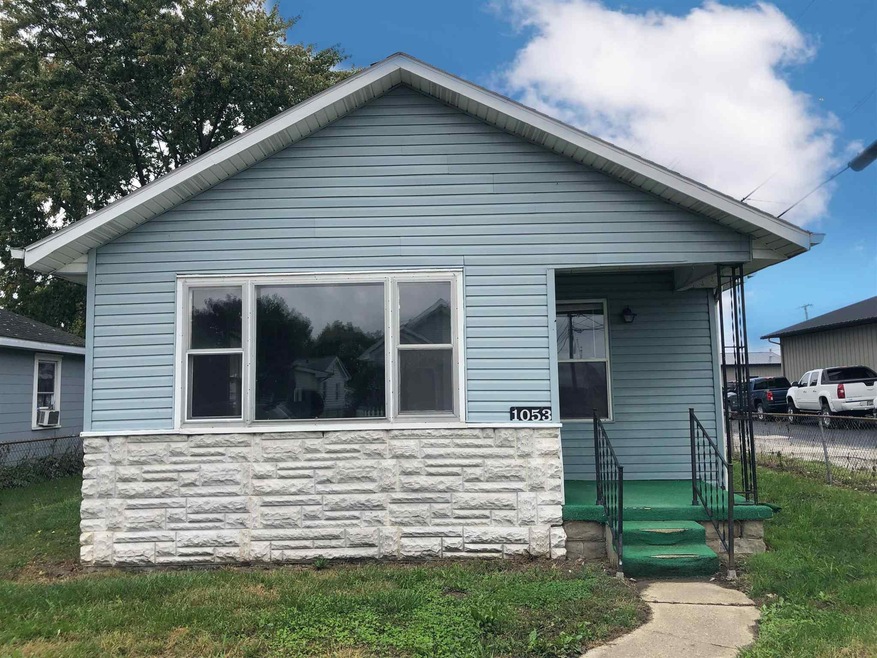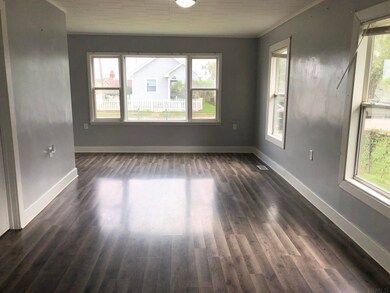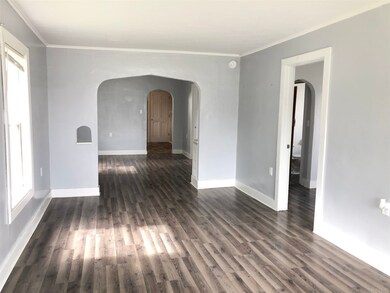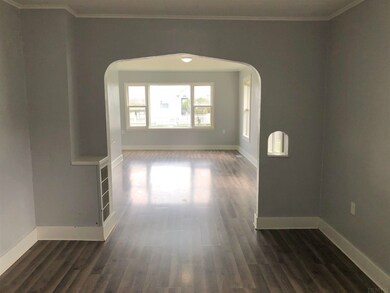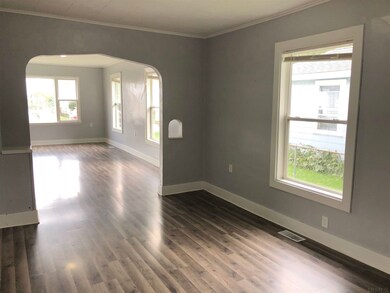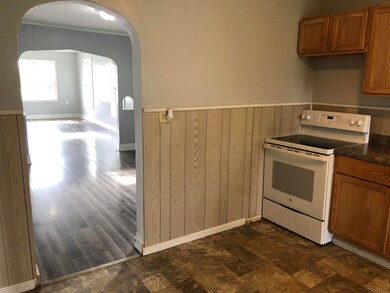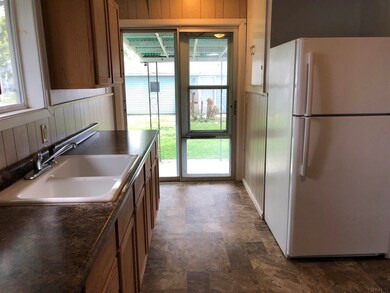
1053 S Calumet St Kokomo, IN 46902
Markland Heights NeighborhoodHighlights
- Corner Lot
- Bathtub with Shower
- Forced Air Heating and Cooling System
- 1 Car Detached Garage
- 1-Story Property
- 5-minute walk to Cutler Park
About This Home
As of December 2021Convenient location, just off Markland Ave.! This 3 bedroom, 1 1/2 bath home has a nice amount of recent updates! The huge family room is open to the dining area. The kitchen is spacious and comes fully applianced. Fenced in yard and a detached garage. Close to many amenities! Immediate possession!
Home Details
Home Type
- Single Family
Est. Annual Taxes
- $835
Year Built
- Built in 1919
Lot Details
- 5,227 Sq Ft Lot
- Lot Dimensions are 41x132
- Chain Link Fence
- Corner Lot
Parking
- 1 Car Detached Garage
Home Design
- Shingle Roof
- Stone Exterior Construction
- Vinyl Construction Material
Interior Spaces
- 1-Story Property
- Laminate Flooring
- Unfinished Basement
- Basement Fills Entire Space Under The House
- Washer Hookup
Kitchen
- Electric Oven or Range
- Laminate Countertops
Bedrooms and Bathrooms
- 3 Bedrooms
- Bathtub with Shower
Location
- Suburban Location
Schools
- Elwood Haynes Elementary School
- Maple Crest Middle School
- Kokomo High School
Utilities
- Forced Air Heating and Cooling System
- Heating System Uses Gas
Listing and Financial Details
- Assessor Parcel Number 34-10-06-203-020.000-002
Ownership History
Purchase Details
Home Financials for this Owner
Home Financials are based on the most recent Mortgage that was taken out on this home.Purchase Details
Purchase Details
Home Financials for this Owner
Home Financials are based on the most recent Mortgage that was taken out on this home.Purchase Details
Similar Homes in Kokomo, IN
Home Values in the Area
Average Home Value in this Area
Purchase History
| Date | Type | Sale Price | Title Company |
|---|---|---|---|
| Quit Claim Deed | -- | None Listed On Document | |
| Quit Claim Deed | -- | Law Office Of Jason A Pickett | |
| Warranty Deed | $68,000 | Klatch Louis | |
| Warranty Deed | $54,862 | Maugans J Conrad |
Mortgage History
| Date | Status | Loan Amount | Loan Type |
|---|---|---|---|
| Open | $57,800 | New Conventional | |
| Previous Owner | $41,250 | New Conventional |
Property History
| Date | Event | Price | Change | Sq Ft Price |
|---|---|---|---|---|
| 12/22/2021 12/22/21 | Sold | $68,000 | -2.7% | $64 / Sq Ft |
| 10/19/2021 10/19/21 | Price Changed | $69,900 | -6.0% | $66 / Sq Ft |
| 10/05/2021 10/05/21 | For Sale | $74,400 | 0.0% | $70 / Sq Ft |
| 07/30/2021 07/30/21 | Pending | -- | -- | -- |
| 07/30/2021 07/30/21 | For Sale | $74,400 | +35.3% | $70 / Sq Ft |
| 12/27/2019 12/27/19 | Sold | $55,000 | -5.0% | $52 / Sq Ft |
| 12/03/2019 12/03/19 | Pending | -- | -- | -- |
| 11/20/2019 11/20/19 | Price Changed | $57,900 | -7.9% | $55 / Sq Ft |
| 11/06/2019 11/06/19 | For Sale | $62,900 | -- | $59 / Sq Ft |
Tax History Compared to Growth
Tax History
| Year | Tax Paid | Tax Assessment Tax Assessment Total Assessment is a certain percentage of the fair market value that is determined by local assessors to be the total taxable value of land and additions on the property. | Land | Improvement |
|---|---|---|---|---|
| 2024 | $1,484 | $82,800 | $11,500 | $71,300 |
| 2022 | $1,272 | $63,600 | $6,400 | $57,200 |
| 2021 | $954 | $47,700 | $6,400 | $41,300 |
| 2020 | $830 | $41,500 | $6,400 | $35,100 |
| 2019 | $912 | $45,600 | $6,600 | $39,000 |
| 2018 | $1,489 | $49,200 | $6,600 | $42,600 |
| 2017 | $1,460 | $48,500 | $6,600 | $41,900 |
| 2016 | $975 | $48,500 | $6,600 | $41,900 |
| 2014 | $343 | $50,100 | $6,000 | $44,100 |
| 2013 | $314 | $49,300 | $6,000 | $43,300 |
Agents Affiliated with this Home
-
Paul Wyman

Seller's Agent in 2021
Paul Wyman
The Wyman Group
(765) 419-1021
6 in this area
520 Total Sales
-
Suzy McKinley

Buyer's Agent in 2021
Suzy McKinley
McKinley Real Estate
(765) 437-2534
1 in this area
200 Total Sales
-
Ally Johnson

Seller's Agent in 2019
Ally Johnson
The Hardie Group
(765) 210-1990
1 in this area
84 Total Sales
Map
Source: Indiana Regional MLS
MLS Number: 202130953
APN: 34-10-06-203-020.000-002
- 1407 E Foster St
- 804 S Calumet St
- 1138 S Plate St
- 1310 E Vaile Ave
- 1301 S Cooper St
- 1032 S Waugh St
- 1033 S Locke St
- 819 E Harrison St
- 1300 Belvedere Dr
- 1320 Imperial Dr
- 806 S Jay St
- 721 E Markland Ave
- 1232 S Jay St Unit 217B1 & 218
- 712 E Harrison St
- 1030 E Firmin St
- 1312 S Jay St
- 904 S Bell St
- 1516 Belvedere Dr
- 734 S Bell St
- 1004 E Wheeler St
