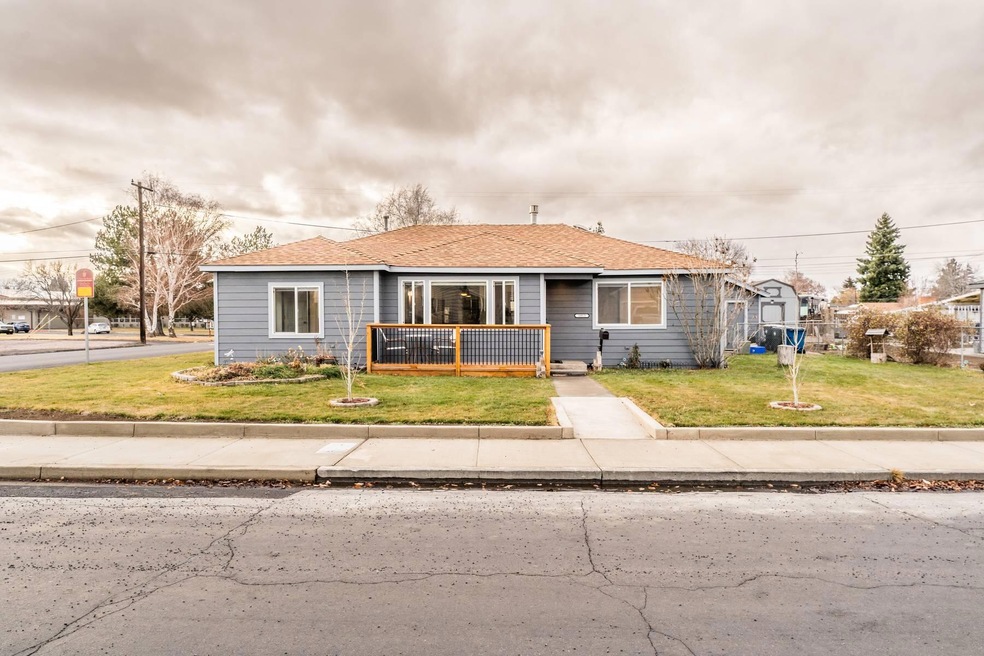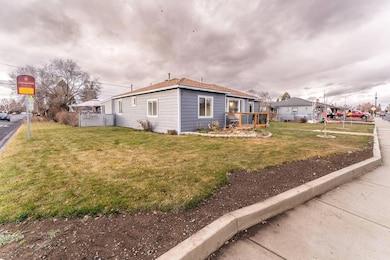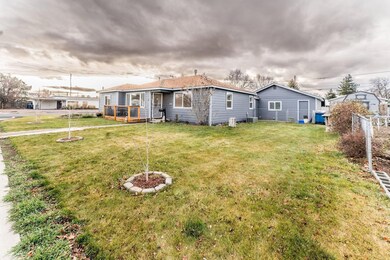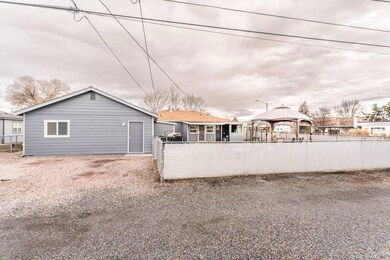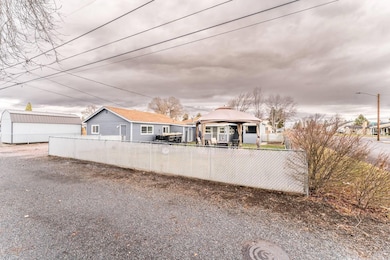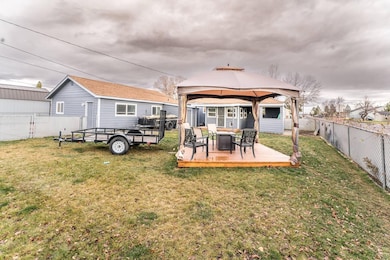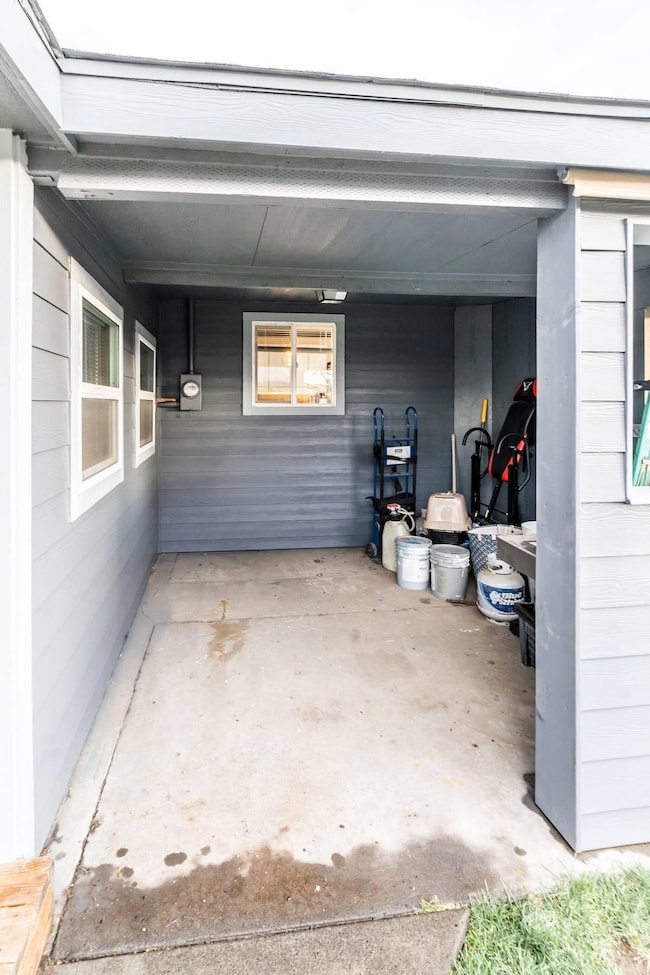
1053 SW 12th St Redmond, OR 97756
Highlights
- Deck
- Wood Flooring
- Granite Countertops
- Ranch Style House
- Hydromassage or Jetted Bathtub
- Mud Room
About This Home
As of February 2025Dreaming of a freshly updated, move in ready home!? Look no further!
Step into comfort with this charming 3-bedroom, 2-bath beauty that radiates homely warmth from every corner. Newly enhanced with sleek stainless steel appliances, granite counters, new carpet, new furnace and freshly painted interior and exterior is a canvas for making memories. Plus, extra storage sheds ensure your space remains clutter-free!
Unwind or entertain in style under the elegant outdoor gazebo, and enjoy your fire-pit in a fully fenced in yard, perfectly blending relaxation with sophistication.
And there's more - a converted garage now boasts a bonus space complete with a bedroom, full bathroom, kitchen, and laundry room. A perfect retreat for guests, or a dreamy home office setup. The possibilities are endless with this one!
Contact me today to call this home yours!
Last Agent to Sell the Property
Brand Realty, LLC License #201246138 Listed on: 01/02/2025
Home Details
Home Type
- Single Family
Est. Annual Taxes
- $3,152
Year Built
- Built in 1958
Lot Details
- 8,276 Sq Ft Lot
- Property is zoned R5, R5
Home Design
- Ranch Style House
- Stem Wall Foundation
- Frame Construction
- Composition Roof
Interior Spaces
- 2,074 Sq Ft Home
- Built-In Features
- Ceiling Fan
- Double Pane Windows
- Mud Room
- Living Room
- Dining Room
- Neighborhood Views
Kitchen
- Breakfast Bar
- Range with Range Hood
- Dishwasher
- Granite Countertops
- Tile Countertops
- Disposal
Flooring
- Wood
- Carpet
- Vinyl
Bedrooms and Bathrooms
- 3 Bedrooms
- Linen Closet
- 2 Full Bathrooms
- Hydromassage or Jetted Bathtub
- Bathtub Includes Tile Surround
Laundry
- Laundry Room
- Dryer
- Washer
Home Security
- Smart Locks
- Carbon Monoxide Detectors
- Fire and Smoke Detector
Parking
- Alley Access
- On-Street Parking
Outdoor Features
- Deck
- Enclosed Patio or Porch
- Fire Pit
- Gazebo
- Shed
Additional Homes
- 822 SF Accessory Dwelling Unit
- Accessory Dwelling Unit (ADU)
Schools
- M A Lynch Elementary School
- Obsidian Middle School
- Redmond High School
Utilities
- Forced Air Heating and Cooling System
- Natural Gas Connected
- Water Heater
- Cable TV Available
Community Details
- No Home Owners Association
- Taylors Subdivision
Listing and Financial Details
- Legal Lot and Block 6+P15 / 13
- Assessor Parcel Number 123920
Ownership History
Purchase Details
Home Financials for this Owner
Home Financials are based on the most recent Mortgage that was taken out on this home.Purchase Details
Purchase Details
Purchase Details
Home Financials for this Owner
Home Financials are based on the most recent Mortgage that was taken out on this home.Purchase Details
Home Financials for this Owner
Home Financials are based on the most recent Mortgage that was taken out on this home.Purchase Details
Purchase Details
Similar Homes in Redmond, OR
Home Values in the Area
Average Home Value in this Area
Purchase History
| Date | Type | Sale Price | Title Company |
|---|---|---|---|
| Warranty Deed | $463,150 | Deschutes Title | |
| Quit Claim Deed | -- | None Listed On Document | |
| Bargain Sale Deed | $138,000 | None Available | |
| Bargain Sale Deed | $129,900 | Western Title & Escrow | |
| Sheriffs Deed | -- | None Available | |
| Sheriffs Deed | -- | None Available | |
| Sheriffs Deed | $206,836 | None Available |
Mortgage History
| Date | Status | Loan Amount | Loan Type |
|---|---|---|---|
| Open | $440,000 | New Conventional | |
| Previous Owner | $103,920 | New Conventional | |
| Previous Owner | $158,400 | Fannie Mae Freddie Mac | |
| Previous Owner | $20,000 | Credit Line Revolving |
Property History
| Date | Event | Price | Change | Sq Ft Price |
|---|---|---|---|---|
| 02/04/2025 02/04/25 | Sold | $463,150 | -7.4% | $223 / Sq Ft |
| 01/04/2025 01/04/25 | Pending | -- | -- | -- |
| 01/02/2025 01/02/25 | For Sale | $499,900 | +284.8% | $241 / Sq Ft |
| 01/17/2014 01/17/14 | Sold | $129,900 | -8.0% | $104 / Sq Ft |
| 12/13/2013 12/13/13 | Pending | -- | -- | -- |
| 11/26/2013 11/26/13 | For Sale | $141,200 | -- | $113 / Sq Ft |
Tax History Compared to Growth
Tax History
| Year | Tax Paid | Tax Assessment Tax Assessment Total Assessment is a certain percentage of the fair market value that is determined by local assessors to be the total taxable value of land and additions on the property. | Land | Improvement |
|---|---|---|---|---|
| 2024 | $3,152 | $156,430 | -- | -- |
| 2023 | $3,014 | $151,880 | $0 | $0 |
| 2022 | $2,740 | $143,170 | $0 | $0 |
| 2021 | $2,650 | $139,000 | $0 | $0 |
| 2020 | $2,530 | $139,000 | $0 | $0 |
| 2019 | $2,420 | $134,960 | $0 | $0 |
| 2018 | $2,359 | $131,030 | $0 | $0 |
| 2017 | $2,303 | $127,220 | $0 | $0 |
| 2016 | $2,272 | $123,520 | $0 | $0 |
| 2015 | $2,202 | $119,930 | $0 | $0 |
| 2014 | $2,144 | $116,440 | $0 | $0 |
Agents Affiliated with this Home
-
Kimberly Zundel
K
Seller's Agent in 2025
Kimberly Zundel
Brand Realty, LLC
(503) 791-0405
4 in this area
5 Total Sales
-
Lana Wittmer
L
Buyer's Agent in 2025
Lana Wittmer
Jeff Larkin Realty
(541) 390-4819
19 in this area
44 Total Sales
-
John Walker
J
Seller's Agent in 2014
John Walker
Bend Real Estate, LLC
(541) 383-3082
1 in this area
10 Total Sales
-
Tina Tracy
T
Seller Co-Listing Agent in 2014
Tina Tracy
Bend Real Estate, LLC
(541) 383-3082
2 in this area
26 Total Sales
Map
Source: Oregon Datashare
MLS Number: 220194050
APN: 123920
- 1245 SW Kalama Ave
- 1406 SW 12th St
- 736 SW 10th St
- 1444 SW 16th St
- 619 SW 15th St
- 1212 SW 18th St Unit 1210, 1212, 1220, 12
- 703 SW 7th St
- 1725 SW Parkway Dr
- 1732 SW Newberry Ave
- 6268 Oregon 126
- 1833 SW Canal Blvd Unit 7
- 1832 SW Canyon Dr
- 2290 SW Kalama Ave
- 122 SW 10th St
- 72 NW 8th St Unit 72
- 82 NW 8th St Unit 82
- 17 NW 8th St Unit 17
- 185 NW Canyon Dr Unit 185
- 623 SW 23rd St
- 2447 SW Mariposa Loop
