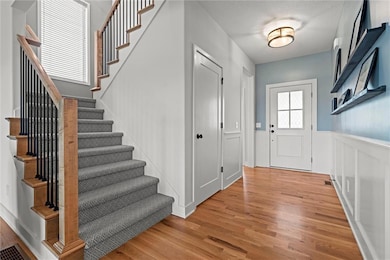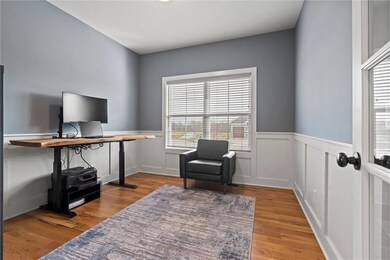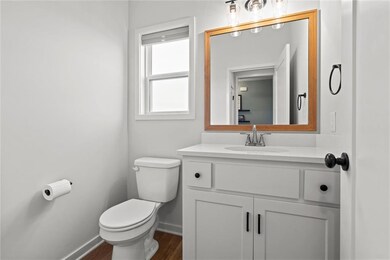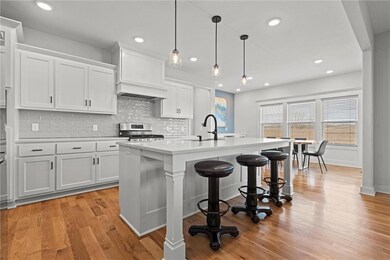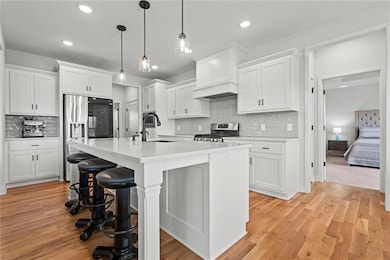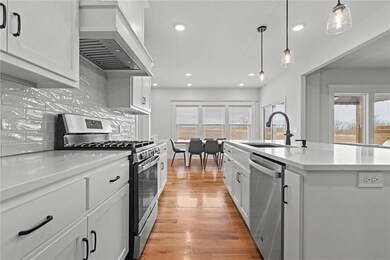
10530 N Hawthorne Ave Kansas City, MO 64157
Highlights
- Craftsman Architecture
- Living Room with Fireplace
- Breakfast Area or Nook
- Warren Hills Elementary School Rated A-
- Community Pool
- 3 Car Attached Garage
About This Home
As of June 2025Stunning 1.5 Story craftsman style home with five bedrooms and four and a half baths! This home has three levels of finished space. Kitchen features large island, stainless steel appliances, walk-in pantry and built-in buffet cabinet. Main level office, primary suite with large tiled shower with dual shower heads, dual vanities, and walk-in customized closet. Second level has hardwood floors in hall and loft area with fireplace and bar. Lower level finished with living room, fireplace, bar, bathroom and fifth bedroom. Walk out from your dining area to your covered patio with outdoor cooking area. Stunning sunsets await you!
Last Agent to Sell the Property
The Real Estate Store LLC Brokerage Phone: 913-620-0998 License #2014002244 Listed on: 03/17/2025

Home Details
Home Type
- Single Family
Est. Annual Taxes
- $7,905
Year Built
- Built in 2023
Lot Details
- 10,500 Sq Ft Lot
- Lot Dimensions are 75x140
Parking
- 3 Car Attached Garage
- Front Facing Garage
Home Design
- Craftsman Architecture
- Traditional Architecture
- Composition Roof
- Lap Siding
- Stone Veneer
Interior Spaces
- 1.5-Story Property
- Living Room with Fireplace
- 3 Fireplaces
- Recreation Room with Fireplace
- Laundry on main level
Kitchen
- Breakfast Area or Nook
- Gas Range
Bedrooms and Bathrooms
- 5 Bedrooms
Finished Basement
- Basement Fills Entire Space Under The House
- Sump Pump
Schools
- Warren Hills Elementary School
- Liberty North High School
Utilities
- Central Air
- Heat Pump System
Listing and Financial Details
- Assessor Parcel Number 10-910-00-05-006.00
- $0 special tax assessment
Community Details
Overview
- Property has a Home Owners Association
- Creekside Homes Association
- Creekside Subdivision
Recreation
- Community Pool
Ownership History
Purchase Details
Home Financials for this Owner
Home Financials are based on the most recent Mortgage that was taken out on this home.Purchase Details
Home Financials for this Owner
Home Financials are based on the most recent Mortgage that was taken out on this home.Similar Homes in Kansas City, MO
Home Values in the Area
Average Home Value in this Area
Purchase History
| Date | Type | Sale Price | Title Company |
|---|---|---|---|
| Warranty Deed | -- | Alliance Title | |
| Warranty Deed | -- | Thomson Affinity Title |
Mortgage History
| Date | Status | Loan Amount | Loan Type |
|---|---|---|---|
| Open | $485,000 | New Conventional | |
| Previous Owner | $205,000 | New Conventional | |
| Previous Owner | $450,900 | Future Advance Clause Open End Mortgage |
Property History
| Date | Event | Price | Change | Sq Ft Price |
|---|---|---|---|---|
| 06/25/2025 06/25/25 | Sold | -- | -- | -- |
| 05/23/2025 05/23/25 | Pending | -- | -- | -- |
| 04/21/2025 04/21/25 | Price Changed | $699,900 | -3.5% | $196 / Sq Ft |
| 04/03/2025 04/03/25 | For Sale | $725,000 | +34.3% | $203 / Sq Ft |
| 10/21/2022 10/21/22 | Sold | -- | -- | -- |
| 08/25/2022 08/25/22 | Pending | -- | -- | -- |
| 08/24/2022 08/24/22 | Price Changed | $539,997 | -5.3% | $209 / Sq Ft |
| 08/11/2022 08/11/22 | Price Changed | $569,997 | -1.7% | $221 / Sq Ft |
| 07/22/2022 07/22/22 | Price Changed | $579,997 | -3.3% | $225 / Sq Ft |
| 05/09/2022 05/09/22 | Price Changed | $599,997 | -1.4% | $232 / Sq Ft |
| 04/12/2022 04/12/22 | For Sale | $608,665 | -- | $236 / Sq Ft |
Tax History Compared to Growth
Tax History
| Year | Tax Paid | Tax Assessment Tax Assessment Total Assessment is a certain percentage of the fair market value that is determined by local assessors to be the total taxable value of land and additions on the property. | Land | Improvement |
|---|---|---|---|---|
| 2024 | $7,905 | $94,470 | -- | -- |
| 2023 | $7,975 | $94,470 | $0 | $0 |
| 2022 | $597 | $6,840 | $0 | $0 |
| 2021 | $0 | $0 | $0 | $0 |
Agents Affiliated with this Home
-
Martha Cromwell

Seller's Agent in 2025
Martha Cromwell
The Real Estate Store LLC
(913) 620-0998
136 Total Sales
-
Melissa Guzman
M
Seller Co-Listing Agent in 2025
Melissa Guzman
The Real Estate Store LLC
(913) 832-5630
18 Total Sales
-
Dominic Dixon

Buyer's Agent in 2025
Dominic Dixon
KC Realtors LLC
(816) 304-3511
210 Total Sales
Map
Source: Heartland MLS
MLS Number: 2536661
APN: 10-910-00-05-006-00
- 10518 N Hawthorne Ave
- 9842 NE 104th Terrace
- 9845 NE 104th St
- 10502 N Willow Ave
- 10700 NE 106th Terrace
- 10747 N Laurel Ave
- 9046 NE 103rd Terrace
- 8833 N Kentucky Ave
- 8821 N Kentucky Ave
- 10744 N Laurel Ave
- 11019 N Glenwood Ave
- 11021 N Crescent Ct
- 11017 N Crescent Ct
- 11021 N Oxford Ave
- 11022 N Crescent Ct
- 11024 N Glenwood Ave
- 11111 N Crescent Ct
- 11103 N Glenwood Ave
- 10806 NE 106th Terrace
- 9405 NE 111th Place

