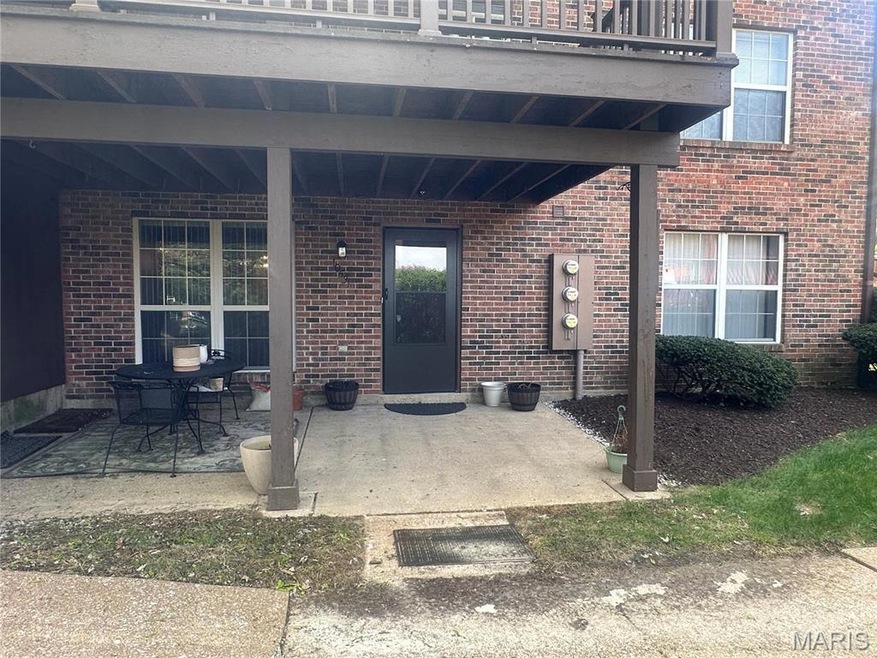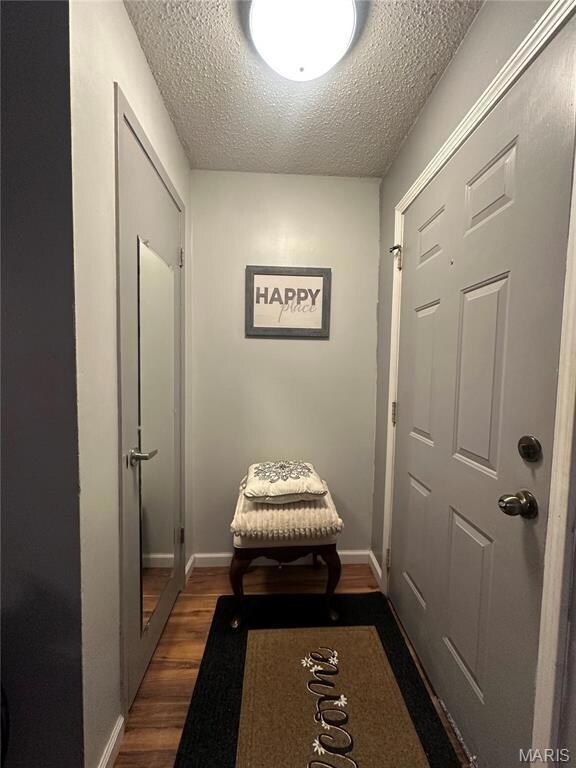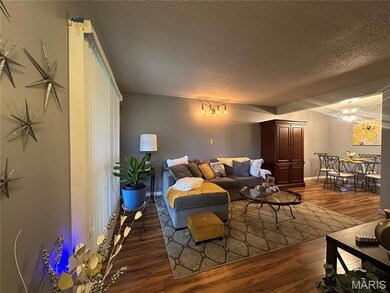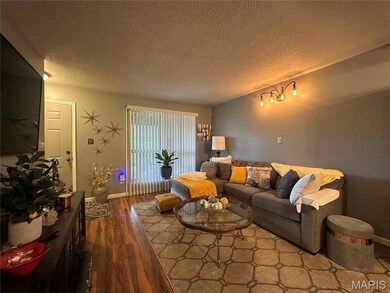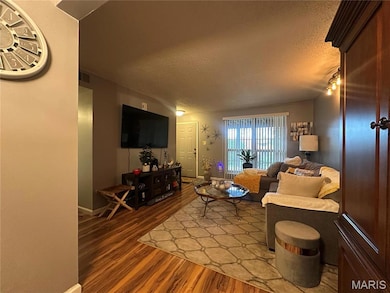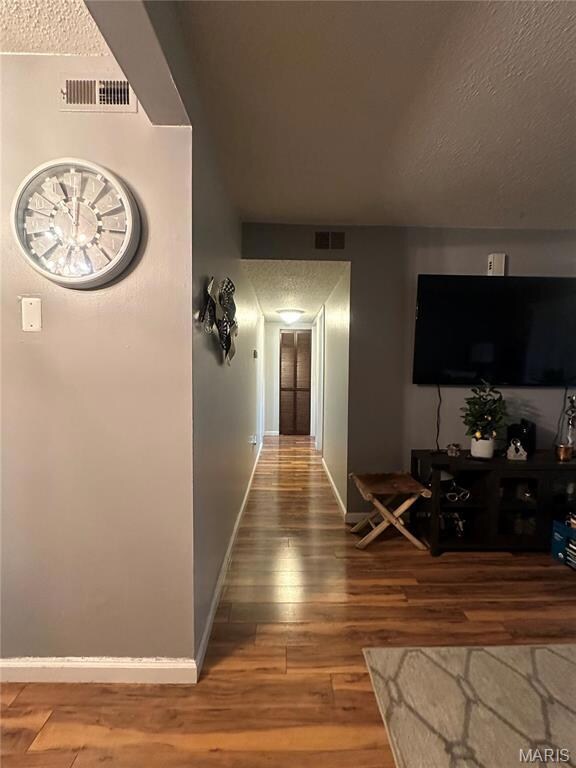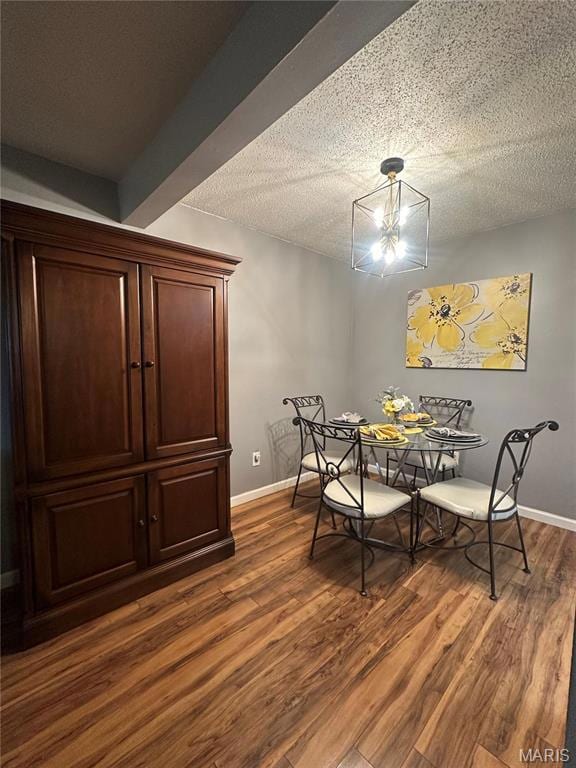
10531 Briston Ct Unit 2H Saint Louis, MO 63114
Highlights
- Breakfast Room
- Living Room
- Forced Air Heating and Cooling System
- Skylights
- 1-Story Property
About This Home
As of July 2025**Showings begin on Sunday, April 13, 2025.** This rarely available one-level condo in Ashton Place has it all! Enjoy the ease of ground-floor living with 2 reserved parking spaces plus plenty of visitor parking. Featuring 2 spacious bedrooms, 1 full bath, and in-unit laundry, this move-in-ready home offers the ultimate in comfort and convenience! All electric, no carpet, engineered wood and ceramic tile throughout. All appliances stay including washer and dryer! Let the association handle year-round exterior upkeep while you spend your time doing what you love! Great rental income opportunity for investors! Step outside to your private, covered patio—ideal for BBQs, morning coffee, or evening chats. You’re just minutes from shopping, dining, entertainment, schools, and public transportation, with quick access to I-270, I-170, and I-70. Enjoy peaceful garden views and a short stroll to beautiful Wild Acres Park! Location: Corner Location, End Unit, Ground Level, Lower Level
Last Agent to Sell the Property
Supreme Realty Group License #2001005821 Listed on: 04/10/2025
Property Details
Home Type
- Condominium
Est. Annual Taxes
- $1,350
Year Built
- Built in 1985
HOA Fees
- $271 Monthly HOA Fees
Parking
- Assigned Parking
Home Design
- Brick Exterior Construction
Interior Spaces
- 875 Sq Ft Home
- 1-Story Property
- Skylights
- Window Treatments
- Panel Doors
- Living Room
- Breakfast Room
- Laminate Flooring
Kitchen
- Microwave
- Dishwasher
Bedrooms and Bathrooms
- 2 Bedrooms
- 1 Full Bathroom
Laundry
- Dryer
- Washer
Schools
- Buder Elem. Elementary School
- Hoech Middle School
- Ritenour Sr. High School
Additional Features
- Stepless Entry
- Forced Air Heating and Cooling System
Community Details
- Association fees include insurance, ground maintenance, maintenance parking/roads, sewer, snow removal, trash, water
- 97 Units
Listing and Financial Details
- Assessor Parcel Number 15M-63-0731
Ownership History
Purchase Details
Home Financials for this Owner
Home Financials are based on the most recent Mortgage that was taken out on this home.Purchase Details
Home Financials for this Owner
Home Financials are based on the most recent Mortgage that was taken out on this home.Purchase Details
Home Financials for this Owner
Home Financials are based on the most recent Mortgage that was taken out on this home.Purchase Details
Home Financials for this Owner
Home Financials are based on the most recent Mortgage that was taken out on this home.Purchase Details
Home Financials for this Owner
Home Financials are based on the most recent Mortgage that was taken out on this home.Similar Homes in Saint Louis, MO
Home Values in the Area
Average Home Value in this Area
Purchase History
| Date | Type | Sale Price | Title Company |
|---|---|---|---|
| Warranty Deed | -- | None Listed On Document | |
| Warranty Deed | -- | None Listed On Document | |
| Warranty Deed | $71,000 | Investors Title Co Clayton | |
| Warranty Deed | $70,900 | Title Partners Agency Llc | |
| Warranty Deed | $58,200 | -- |
Mortgage History
| Date | Status | Loan Amount | Loan Type |
|---|---|---|---|
| Open | $99,425 | New Conventional | |
| Previous Owner | $92,150 | New Conventional | |
| Previous Owner | $69,714 | FHA | |
| Previous Owner | $2,485 | Stand Alone Second | |
| Previous Owner | $68,773 | New Conventional | |
| Previous Owner | $48,200 | Unknown | |
| Closed | $3,686 | No Value Available |
Property History
| Date | Event | Price | Change | Sq Ft Price |
|---|---|---|---|---|
| 07/07/2025 07/07/25 | Sold | -- | -- | -- |
| 05/31/2025 05/31/25 | Price Changed | $105,000 | -1.9% | $120 / Sq Ft |
| 05/22/2025 05/22/25 | Price Changed | $107,000 | -1.4% | $122 / Sq Ft |
| 05/07/2025 05/07/25 | Price Changed | $108,500 | -1.4% | $124 / Sq Ft |
| 04/10/2025 04/10/25 | For Sale | $110,000 | +59.4% | $126 / Sq Ft |
| 04/05/2025 04/05/25 | Off Market | -- | -- | -- |
| 06/10/2022 06/10/22 | Sold | -- | -- | -- |
| 04/23/2022 04/23/22 | Pending | -- | -- | -- |
| 06/13/2019 06/13/19 | Sold | -- | -- | -- |
| 04/29/2019 04/29/19 | Pending | -- | -- | -- |
| 04/02/2019 04/02/19 | For Sale | $69,000 | -1.3% | $79 / Sq Ft |
| 05/15/2017 05/15/17 | Sold | -- | -- | -- |
| 03/22/2017 03/22/17 | Price Changed | $69,900 | -2.9% | $80 / Sq Ft |
| 03/02/2017 03/02/17 | For Sale | $72,000 | -- | $82 / Sq Ft |
Tax History Compared to Growth
Tax History
| Year | Tax Paid | Tax Assessment Tax Assessment Total Assessment is a certain percentage of the fair market value that is determined by local assessors to be the total taxable value of land and additions on the property. | Land | Improvement |
|---|---|---|---|---|
| 2024 | $1,350 | $16,840 | $2,340 | $14,500 |
| 2023 | $1,350 | $16,840 | $2,340 | $14,500 |
| 2022 | $1,248 | $14,040 | $3,000 | $11,040 |
| 2021 | $1,244 | $14,040 | $3,000 | $11,040 |
| 2020 | $1,296 | $13,620 | $2,070 | $11,550 |
| 2019 | $1,290 | $13,620 | $2,070 | $11,550 |
| 2018 | $1,160 | $10,950 | $1,580 | $9,370 |
| 2017 | $1,104 | $10,950 | $1,580 | $9,370 |
| 2016 | $727 | $6,960 | $1,010 | $5,950 |
| 2015 | $720 | $6,960 | $1,010 | $5,950 |
| 2014 | $691 | $6,800 | $890 | $5,910 |
Agents Affiliated with this Home
-
Sarah Luckett

Seller's Agent in 2025
Sarah Luckett
Supreme Realty Group
(314) 504-1447
1 in this area
37 Total Sales
-
Gabrielle Fitzpatrick
G
Buyer's Agent in 2025
Gabrielle Fitzpatrick
Keller Williams Realty St. Louis
(314) 484-8848
1 in this area
7 Total Sales
-
Dennis Daniels

Seller's Agent in 2022
Dennis Daniels
Fathom Realty-St. Louis
1 in this area
35 Total Sales
-
Tenyeara Ross

Buyer's Agent in 2022
Tenyeara Ross
Coldwell Banker Realty - Gundaker
(314) 221-8999
3 in this area
27 Total Sales
-
Souzan Gerami

Seller's Agent in 2019
Souzan Gerami
Coldwell Banker Realty - Gundaker
(314) 378-9309
6 in this area
41 Total Sales
-
J
Buyer's Agent in 2019
Jessica Strautmann
Keller Williams Realty West
Map
Source: MARIS MLS
MLS Number: MIS25021246
APN: 15M-63-0731
- 10541 Roseton Ct
- 10627 Canter Way
- 2430 Prouhet Ave
- 2454 Prouhet Ave
- 10438 Canter Way
- 2703 Ashby Rd
- 10251 Midland Blvd
- 10301 Niblic Dr
- 10814 Canter Way Dr
- 1901 Ashby Rd
- 10719 Thorpe Ave
- 10659 Wurdack Ave
- 10111 Niblic Dr
- 10107 Niblic Dr
- 2300 Ruckert Ave
- 10515 Clarendon Ave
- 10110 Lackland Rd
- 3001 Ashby Rd
- 1841 N Warson Rd
- 10735 Wurdack Ave
