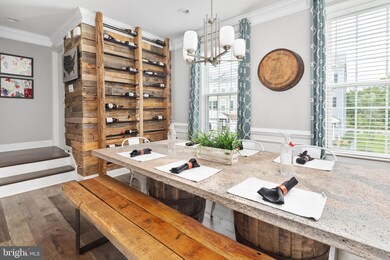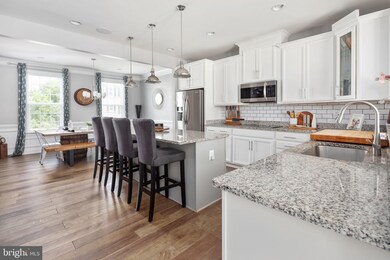
10532 Hinton Way Manassas, VA 20112
Longview NeighborhoodHighlights
- Colonial Architecture
- Deck
- Community Playground
- Osbourn Park High School Rated A
- 1 Car Attached Garage
- Forced Air Heating and Cooling System
About This Home
As of October 2024Shows like a model home! like new TH in sought after Bradley Square, impeccable designer touches. Three beds, 2 full baths on the third level, half bath on the main, full bath off the lower level rec room. This one will not disappoint, main level features an open concept gourmet kitchen with granite counters, custom backsplash and floating shelving, double ovens, cooktop, gleaming wide plank hardwoods from front to back with oversized windows bringing in all the natural light. Large entertainers deck off the family room. Upstairs you will find a welcoming owners suite with dual walk in closets, the accent wall that will warm your soul, upgraded bath with frameless shower door and rainfall shower head. Two well sized bedrooms and a full bath. The lower level is set up as an entertainers dream space. Well appointed custom trim and flooring and another great paint choice make it the perfect place to host, with its own full bath it could easily be used for an additional guest room. Come check this one out!
Townhouse Details
Home Type
- Townhome
Est. Annual Taxes
- $5,067
Year Built
- Built in 2017
HOA Fees
- $95 Monthly HOA Fees
Parking
- 1 Car Attached Garage
- Front Facing Garage
Home Design
- Colonial Architecture
Interior Spaces
- Property has 2 Levels
- Walk-Out Basement
Kitchen
- Microwave
- Ice Maker
- Dishwasher
- Disposal
Bedrooms and Bathrooms
- 3 Bedrooms
Laundry
- Dryer
- Washer
Schools
- Bennett Elementary School
- Parkside Middle School
- Osbourn High School
Utilities
- Forced Air Heating and Cooling System
- Natural Gas Water Heater
Additional Features
- Deck
- 1,825 Sq Ft Lot
Listing and Financial Details
- Tax Lot 18
- Assessor Parcel Number 7794-79-7904
Community Details
Overview
- Association fees include common area maintenance, lawn maintenance, snow removal, trash
- Bradley Square HOA
- Bradley Square Subdivision
Recreation
- Community Playground
Ownership History
Purchase Details
Home Financials for this Owner
Home Financials are based on the most recent Mortgage that was taken out on this home.Purchase Details
Home Financials for this Owner
Home Financials are based on the most recent Mortgage that was taken out on this home.Purchase Details
Home Financials for this Owner
Home Financials are based on the most recent Mortgage that was taken out on this home.Similar Homes in Manassas, VA
Home Values in the Area
Average Home Value in this Area
Purchase History
| Date | Type | Sale Price | Title Company |
|---|---|---|---|
| Deed | $585,000 | First American Title | |
| Deed | $515,000 | Mbh Settlement Group Lc | |
| Special Warranty Deed | $401,828 | First Excel Title Llc |
Mortgage History
| Date | Status | Loan Amount | Loan Type |
|---|---|---|---|
| Open | $574,404 | FHA | |
| Previous Owner | $515,000 | VA | |
| Previous Owner | $394,549 | FHA |
Property History
| Date | Event | Price | Change | Sq Ft Price |
|---|---|---|---|---|
| 10/31/2024 10/31/24 | Sold | $585,000 | 0.0% | $254 / Sq Ft |
| 10/02/2024 10/02/24 | For Sale | $585,000 | +13.6% | $254 / Sq Ft |
| 10/12/2021 10/12/21 | Sold | $515,000 | 0.0% | $224 / Sq Ft |
| 09/10/2021 09/10/21 | Pending | -- | -- | -- |
| 08/23/2021 08/23/21 | For Sale | $515,000 | -- | $224 / Sq Ft |
Tax History Compared to Growth
Tax History
| Year | Tax Paid | Tax Assessment Tax Assessment Total Assessment is a certain percentage of the fair market value that is determined by local assessors to be the total taxable value of land and additions on the property. | Land | Improvement |
|---|---|---|---|---|
| 2024 | -- | $525,700 | $144,100 | $381,600 |
| 2023 | $5,061 | $486,400 | $124,800 | $361,600 |
| 2022 | $5,121 | $459,400 | $120,000 | $339,400 |
| 2021 | $5,074 | $416,000 | $97,800 | $318,200 |
| 2020 | $5,887 | $379,800 | $95,500 | $284,300 |
| 2019 | $5,744 | $370,600 | $95,500 | $275,100 |
| 2018 | $4,500 | $372,700 | $95,500 | $277,200 |
| 2017 | $1,087 | $90,100 | $90,100 | $0 |
Agents Affiliated with this Home
-
Daan De Raedt

Seller's Agent in 2024
Daan De Raedt
Property Collective
(703) 581-7372
1 in this area
640 Total Sales
-
Patricia Stronko

Buyer's Agent in 2024
Patricia Stronko
Real Property Management Pros
(571) 436-4419
1 in this area
95 Total Sales
-
Phillip Brown

Seller's Agent in 2021
Phillip Brown
Property Collective
(757) 234-1590
3 in this area
176 Total Sales
Map
Source: Bright MLS
MLS Number: VAPW2006676
APN: 7794-79-7904
- 10723 Caledonia Meadow Dr
- 8913 Old Dominion Dr
- 8775 Elsing Green Dr
- 10653 Hinton Way
- 8790 Kensington Church St
- 10744 Hinton Way
- 8937 Garrett Way
- 10765 Hinton Way
- 10793 Hinton Way
- 9220 Niki Place Unit 202
- 10701 Monocacy Way
- 10713 Monocacy Way
- 8732 Vanore Place
- 10578 Talisa Ln
- 8456 Summer Breeze Place
- 9185 Winterset Dr
- 10311 Poe Dr
- 10611 Tattersall Dr
- 10305 Butternut Cir
- 9184 Laurel Highlands Place






