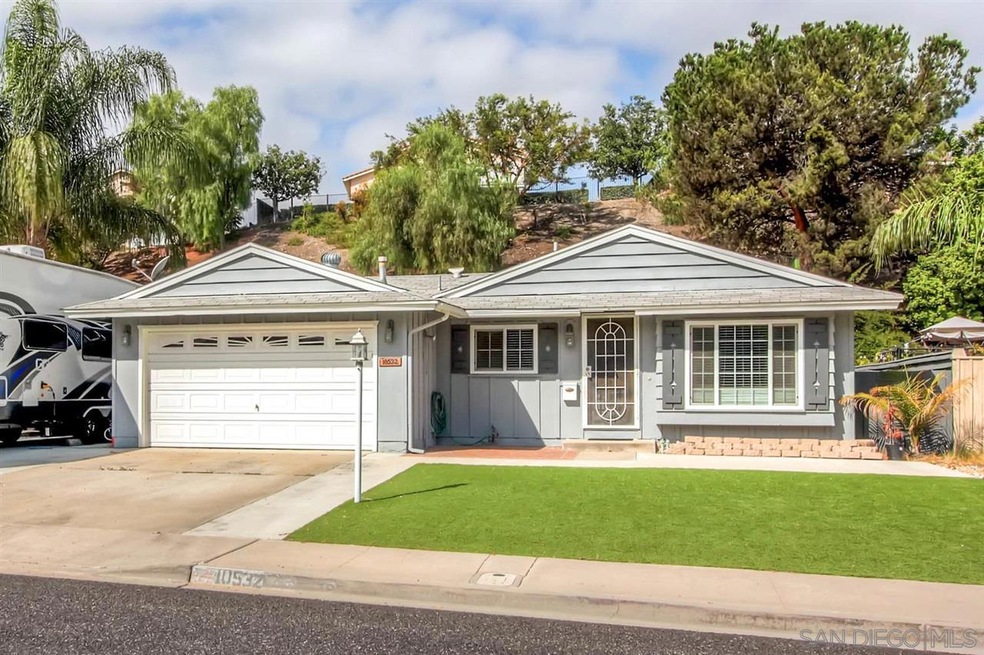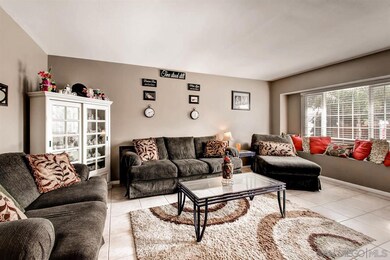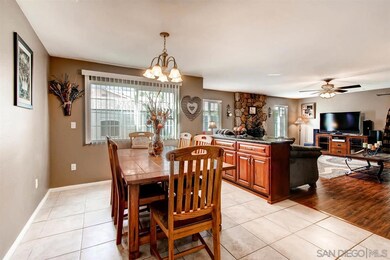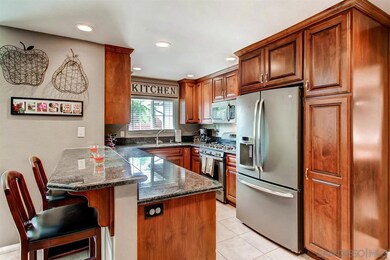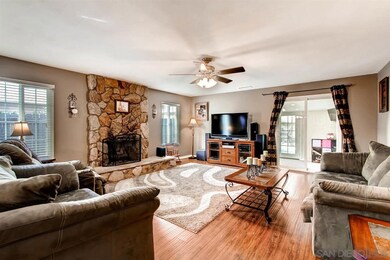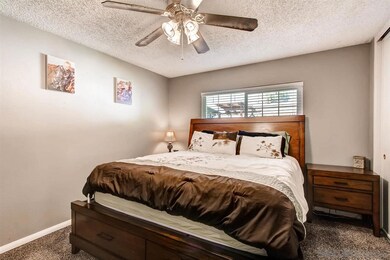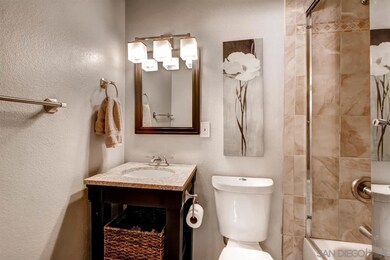
10532 Timberlane Way Santee, CA 92071
Estimated Value: $852,000 - $933,000
Highlights
- RV Access or Parking
- RV Parking in Community
- Bonus Room
- Santana High School Rated A-
- City Lights View
- Sun or Florida Room
About This Home
As of October 2016PRICED TO SELL! PERFECT FAMILY HOME LOADED WITH UPGRADES! FUNCTIONAL FLOOR PLAN AND FULLY REMODELED BY OWNER WITH TILE & LAMINATE WOOD FLOORS, GRANITE COUNTERTOPS THROUGHOUT, UPDATED KITCHEN EQUIPPED WITH PREMIUM APPLIANCES, CENTRAL A/C, CEILING FANS IN ALL ROOMS, LOW MAINTENANCE LANDSCAPING, COVERED PATIO, OVERSIZED RV PARKING WITH HOOK-UPS, ATTACHED 2 CAR GARAGE, BONUS 17'X10' SUN ROOM, AND MUCH MORE! GREAT SCHOOLS NEARBY AND CONVENIENTLY LOCATED. MUST SEE TO APPRECIATE THE BEAUTY OF THIS HOME! VERY FUNCTIONAL WITH OPEN AND FREE FOWING FLOOR PLAN. HOME WAS FULLY REMODELED BY OWNER WITH TILE & LAMINATE WOOD FLOORS, GRANITE COUNTERTOPS THROUGHOUT, UPDATED KITCHEN EQUIPPED WITH GAS STOVE, DISHWASHER, DOUBLE DOOR FRIDGE, GARBAGE DISPOSAL, AND BUILT-IN MICROWAVE. SEPARATE DINING ROOM WITH BUFFET LARGE ENOUGH TO SEAT THE WHOLE FAMILY. CENTRAL A/C KEEPS THIS HOME COOL DURING THE SUMMER, CEILING FANS IN ALL ROOMS, LOW MAINTENANCE LANDSCAPING TO SAVE WATER AND CUT DOWN ON COSTS, COVERED BACKYARD PATIO WITH DUAL CEILING FANS. OVERSIZED RV PARKING WITH HOOK-UPS, ATTACHED 2 CAR GARAGE WITH SEVERAL ACCESS DOORS, BONUS ADDITIONAL 17'X10' SUN ROOM WITH SEPARATE A/C IDEAL FOR HOME OFFICE OR EXERCISE ROOM, 2 LARGE BACKYARD STORAGE SHEDS, CHILDREN'S BACKYARD PLAY SET, AND MUCH MORE. GREAT SCHOOLS NEARBY AND CONVENIENTLY LOCATED. JUST MINUTES AWAY FROM SANTEE TOWN CENTER AND THE TROLLEY. SANTEE LAKES NEARBY. EASY ACCESS TO 52 & 125 FREEWAYS.
Home Details
Home Type
- Single Family
Est. Annual Taxes
- $6,684
Year Built
- Built in 1971
Lot Details
- 7,200 Sq Ft Lot
- Property is Fully Fenced
- Level Lot
- Sprinklers on Timer
- Property is zoned R1
Parking
- 2 Car Attached Garage
- Garage Door Opener
- Driveway
- RV Access or Parking
Property Views
- City Lights
- Mountain
Home Design
- Composition Roof
- Stucco Exterior
Interior Spaces
- 1,536 Sq Ft Home
- 1-Story Property
- Wired For Data
- Awning
- Formal Entry
- Family Room with Fireplace
- Formal Dining Room
- Home Office
- Bonus Room
- Sun or Florida Room
- Storage Room
- Home Gym
Kitchen
- Breakfast Area or Nook
- Oven or Range
- Microwave
- Dishwasher
- Disposal
Flooring
- Carpet
- Laminate
- Tile
Bedrooms and Bathrooms
- 3 Bedrooms
- 2 Full Bathrooms
Laundry
- Laundry in Garage
- Dryer
- Washer
Outdoor Features
- Slab Porch or Patio
- Shed
Schools
- Santee School District Elementary And Middle School
- Grossmont Union High School District
Utilities
- Separate Water Meter
- Gas Water Heater
- Prewired Cat-5 Cables
- Satellite Dish
- Cable TV Available
Listing and Financial Details
- Assessor Parcel Number 378-273-06-00
Community Details
Recreation
- Community Playground
Additional Features
- RV Parking in Community
- Community Barbecue Grill
Ownership History
Purchase Details
Home Financials for this Owner
Home Financials are based on the most recent Mortgage that was taken out on this home.Purchase Details
Purchase Details
Home Financials for this Owner
Home Financials are based on the most recent Mortgage that was taken out on this home.Purchase Details
Home Financials for this Owner
Home Financials are based on the most recent Mortgage that was taken out on this home.Purchase Details
Home Financials for this Owner
Home Financials are based on the most recent Mortgage that was taken out on this home.Purchase Details
Purchase Details
Purchase Details
Similar Homes in Santee, CA
Home Values in the Area
Average Home Value in this Area
Purchase History
| Date | Buyer | Sale Price | Title Company |
|---|---|---|---|
| Wilson Curtis Ross | $485,000 | Lawyers Title Company | |
| Henson Dennis J | -- | None Available | |
| Henson Dennis J | -- | First American Title San Die | |
| Henson Dennis J | -- | First American Title San Die | |
| Henson Dennis J | $355,000 | Chicago Title Company | |
| Zyvith Walter E | -- | -- | |
| Zyvith Walter E | -- | -- | |
| Zyvith Walter E | -- | -- | |
| Zyvith Walter Edward | -- | -- |
Mortgage History
| Date | Status | Borrower | Loan Amount |
|---|---|---|---|
| Open | Wilson Curtis Ross | $391,000 | |
| Closed | Wilson Curtis Ross | $412,250 | |
| Previous Owner | Henson Dennis J | $292,000 | |
| Previous Owner | Henson Dennis J | $292,000 | |
| Previous Owner | Henson Dennis J | $284,000 | |
| Previous Owner | Zyvith Walter E | $30,000 |
Property History
| Date | Event | Price | Change | Sq Ft Price |
|---|---|---|---|---|
| 10/26/2016 10/26/16 | Sold | $485,000 | +1.0% | $316 / Sq Ft |
| 09/26/2016 09/26/16 | Pending | -- | -- | -- |
| 09/21/2016 09/21/16 | Price Changed | $480,000 | -3.2% | $313 / Sq Ft |
| 09/13/2016 09/13/16 | For Sale | $495,900 | -- | $323 / Sq Ft |
Tax History Compared to Growth
Tax History
| Year | Tax Paid | Tax Assessment Tax Assessment Total Assessment is a certain percentage of the fair market value that is determined by local assessors to be the total taxable value of land and additions on the property. | Land | Improvement |
|---|---|---|---|---|
| 2024 | $6,684 | $551,839 | $186,536 | $365,303 |
| 2023 | $6,480 | $541,020 | $182,879 | $358,141 |
| 2022 | $6,434 | $530,413 | $179,294 | $351,119 |
| 2021 | $6,347 | $520,014 | $175,779 | $344,235 |
| 2020 | $6,268 | $514,683 | $173,977 | $340,706 |
| 2019 | $6,048 | $504,592 | $170,566 | $334,026 |
| 2018 | $5,924 | $494,699 | $167,222 | $327,477 |
| 2017 | $5,848 | $485,000 | $163,944 | $321,056 |
| 2016 | $4,642 | $387,086 | $130,846 | $256,240 |
| 2015 | $4,580 | $381,273 | $128,881 | $252,392 |
| 2014 | $4,211 | $350,000 | $140,000 | $210,000 |
Agents Affiliated with this Home
-
Dustin Martin

Seller's Agent in 2016
Dustin Martin
Keller Williams Realty
(619) 890-3829
37 Total Sales
-
Mark Revetta

Buyer's Agent in 2016
Mark Revetta
OnQu Realty
(619) 889-6275
16 Total Sales
Map
Source: San Diego MLS
MLS Number: 160050630
APN: 378-273-06
- 10503 Ironwood Ave
- 10214 Michala Place
- 10250 Michala Place
- 10318 Kerrigan St
- 10225 Molino Rd
- 10516 Kerrigan Ct
- 10209 Maple Tree Rd
- 10820 Dakota Ranch Rd
- 10561 Kerrigan Ct
- 10246 Princess Joann Rd
- 10386 Alphonse St Unit G4
- 10247 Easthaven Dr
- 10525 Flora Verda Ct
- 10125 Woodpark Dr
- 11009 Summit Ave Unit n/a
- 11009 Summit Ave
- 11025 Summit Ave
- 11025 Summit Ave Unit n/a
- 10520 El Nopal
- 10424 Nubbin Ct
- 10532 Timberlane Way
- 10526 Timberlane Way
- 10536 Timberlane Way
- 10518 Timberlane Way
- 10544 Timberlane Way
- 10421 Chaparral Dr
- 10004 Corkwood Ave
- 10427 Chaparral Dr
- 10514 Timberlane Way
- 10415 Chaparral Dr
- 10005 Shaggybark Dr
- 10550 Timberlane Way
- 10003 Corkwood Ave
- 10409 Chaparral Dr
- 10508 Timberlane Way
- 10011 Shaggybark Dr
- 10009 Corkwood Ave
- 10433 Appaloosa Ct
- 10016 Corkwood Ave
- 10403 Chaparral Dr Unit 7
