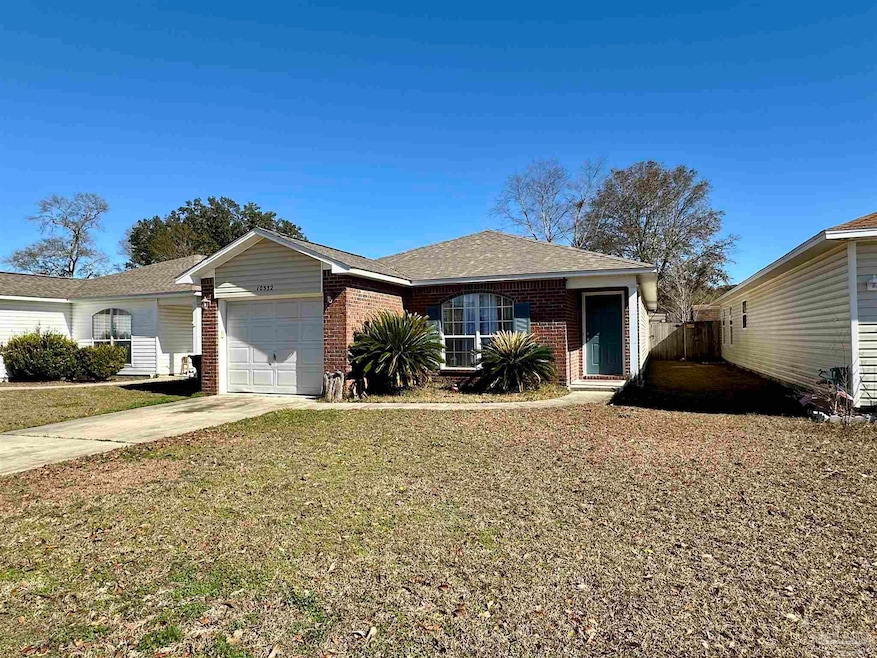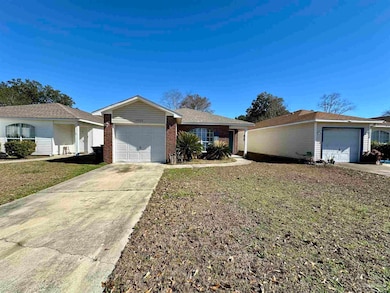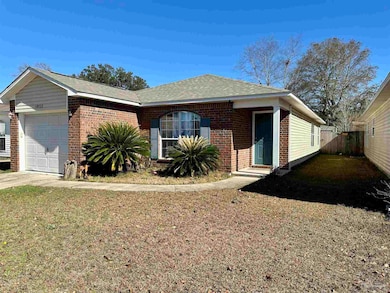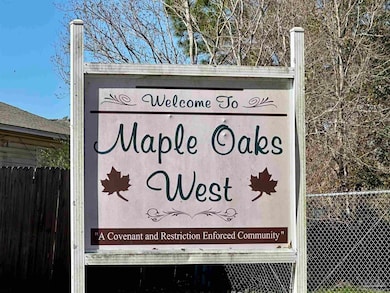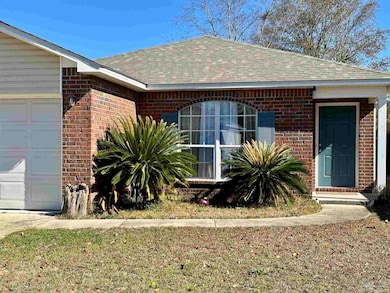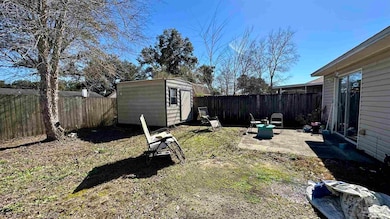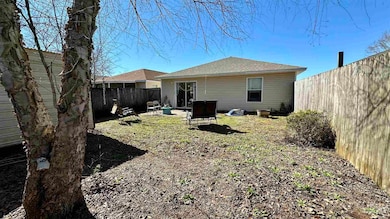
10532 Wilderness Ln Pensacola, FL 32534
Estimated payment $1,504/month
Highlights
- Craftsman Architecture
- Interior Lot
- Laundry Room
- Eat-In Kitchen
- Cooling Available
- Central Heating
About This Home
Welcome to this wonderful 3-bedroom, 2-bathroom home, ideally situated in a quiet and convenient location in the heart of Pensacola. Featuring a desirable split floor plan, the private master suite offers a spacious retreat complete with a double vanity, oversized walk-in closet, and a large tub/shower combination. The expansive eat-in kitchen is perfect for both everyday living and entertaining, offering ample space for dining in the kitchen or transitioning to the living area. A breakfast bar and sliding glass doors lead to the outdoor patio, and there’s even enough room to add an island—endless possibilities for customization! Additional highlights include an indoor laundry room with washer and dryer included, wall-mounted televisions that convey, and a one-car garage. Enjoy outdoor living with a covered back porch, a storage building, and a fully fenced backyard for added privacy. Major updates include a new roof (2021) and a brand-new HVAC system installed in May 2023. This home offers easy access to all that Pensacola has to offer—just minutes from Navy Federal, downtown, beautiful beaches, top-rated schools, shopping, and dining.
Home Details
Home Type
- Single Family
Est. Annual Taxes
- $2,647
Year Built
- Built in 2005
Lot Details
- 3,920 Sq Ft Lot
- Privacy Fence
- Interior Lot
HOA Fees
- $13 Monthly HOA Fees
Parking
- 1 Car Garage
Home Design
- Craftsman Architecture
- Slab Foundation
- Frame Construction
- Shingle Roof
Interior Spaces
- 1,434 Sq Ft Home
- 1-Story Property
- Ceiling Fan
- Blinds
- Combination Dining and Living Room
- Carpet
- Laundry Room
Kitchen
- Eat-In Kitchen
- Built-In Microwave
- Laminate Countertops
Bedrooms and Bathrooms
- 3 Bedrooms
- 2 Full Bathrooms
- Dual Vanity Sinks in Primary Bathroom
Schools
- Mcarthur Elementary School
- Ransom Middle School
- Tate High School
Utilities
- Cooling Available
- Central Heating
- Heat Pump System
- Electric Water Heater
- Cable TV Available
Community Details
- Maple Oaks West Subdivision
Listing and Financial Details
- Assessor Parcel Number 211N304110140005
Map
Home Values in the Area
Average Home Value in this Area
Tax History
| Year | Tax Paid | Tax Assessment Tax Assessment Total Assessment is a certain percentage of the fair market value that is determined by local assessors to be the total taxable value of land and additions on the property. | Land | Improvement |
|---|---|---|---|---|
| 2024 | $2,647 | $196,517 | $27,000 | $169,517 |
| 2023 | $2,647 | $187,466 | $27,000 | $160,466 |
| 2022 | $1,738 | $162,850 | $18,000 | $144,850 |
| 2021 | $626 | $70,945 | $0 | $0 |
| 2020 | $619 | $69,966 | $0 | $0 |
| 2019 | $615 | $68,393 | $0 | $0 |
| 2018 | $1,567 | $100,367 | $0 | $0 |
| 2017 | $1,503 | $93,788 | $0 | $0 |
| 2016 | $1,486 | $91,276 | $0 | $0 |
| 2015 | $1,432 | $87,889 | $0 | $0 |
| 2014 | $1,397 | $85,339 | $0 | $0 |
Property History
| Date | Event | Price | Change | Sq Ft Price |
|---|---|---|---|---|
| 05/11/2025 05/11/25 | For Sale | $235,000 | 0.0% | $164 / Sq Ft |
| 04/25/2022 04/25/22 | Sold | $235,000 | +9.3% | $164 / Sq Ft |
| 03/20/2022 03/20/22 | Pending | -- | -- | -- |
| 03/02/2022 03/02/22 | For Sale | $215,000 | +10.3% | $150 / Sq Ft |
| 09/03/2021 09/03/21 | Sold | $195,000 | 0.0% | $136 / Sq Ft |
| 08/04/2021 08/04/21 | Pending | -- | -- | -- |
| 08/04/2021 08/04/21 | Price Changed | $195,000 | +3.7% | $136 / Sq Ft |
| 08/02/2021 08/02/21 | Price Changed | $188,000 | -5.5% | $131 / Sq Ft |
| 07/27/2021 07/27/21 | Price Changed | $199,000 | +5.9% | $139 / Sq Ft |
| 07/26/2021 07/26/21 | For Sale | $188,000 | +31.0% | $131 / Sq Ft |
| 09/21/2018 09/21/18 | Sold | $143,500 | +2.1% | $101 / Sq Ft |
| 08/21/2018 08/21/18 | Price Changed | $140,500 | -2.4% | $99 / Sq Ft |
| 08/08/2018 08/08/18 | Pending | -- | -- | -- |
| 07/27/2018 07/27/18 | Price Changed | $144,000 | -2.0% | $101 / Sq Ft |
| 07/07/2018 07/07/18 | For Sale | $147,000 | +38.7% | $103 / Sq Ft |
| 05/05/2014 05/05/14 | Sold | $106,000 | -19.7% | $75 / Sq Ft |
| 04/01/2014 04/01/14 | Pending | -- | -- | -- |
| 05/16/2013 05/16/13 | For Sale | $132,000 | -- | $93 / Sq Ft |
Purchase History
| Date | Type | Sale Price | Title Company |
|---|---|---|---|
| Warranty Deed | $195,000 | Anchor Title & Escrow Llc | |
| Warranty Deed | $143,500 | Attorney | |
| Warranty Deed | $106,000 | Surety Land Title Of Fl Llc | |
| Warranty Deed | $138,400 | The Guarantee Title & Tr Co |
Mortgage History
| Date | Status | Loan Amount | Loan Type |
|---|---|---|---|
| Previous Owner | $195,000 | VA | |
| Previous Owner | $140,900 | FHA | |
| Previous Owner | $106,000 | VA | |
| Previous Owner | $100,000 | Fannie Mae Freddie Mac |
Similar Homes in Pensacola, FL
Source: Pensacola Association of REALTORS®
MLS Number: 664162
APN: 21-1N-30-4110-140-005
- 1390 Tara Dawn Ln
- 10501 Senegal Dr
- 10497 Senegal Dr
- 10810 Tara Dawn Cir
- 10870 Tara Dawn Cir
- 10649 Senegal Dr
- 10621 Tara Dawn Cir
- 1782 Leigh Loop Unit 7D
- 1778 Leigh Loop Unit 6D
- 1774 Leigh Loop Unit 5D
- 1766 Leigh Loop Unit 3D
- 1762 Leigh Loop Unit 2D
- 417 Childers St
- 41 E Ten Mile Rd
- 3326 Bliss Ln Unit 13A
- 3330 Bliss Ln Unit 12A
- 3334 Bliss Ln Unit 11A
- 1996 N Roberts Cir
- 3338 Bliss Ln Unit 10A
- 3342 Bliss Ln Unit 9A
- 10590 Senegal Dr
- 10660 Shear St
- 670 Carlton Rd
- 2042 Hamilton Crossing Dr
- 9906 Holsberry Rd Unit 302
- 941 Spring Creek Cir
- 9610 Bowman Ave Unit C
- 130 E 9 Mile Rd Unit 34
- 416 Robin Rd
- 1484 Longbranch Dr
- 2726 Blackwood Dr
- 9295 Ashland Ave
- 10163 Guidy Ln
- 9018 Bowman Ave
- 10150 Guidy Ln
- 2080 Winners Cir
- 1431 W Nine Mile Rd
- 2255 Liberty Loop Rd
- 711 Tumbleweed Trail Unit D
- 1559 W Nine Mile Rd
