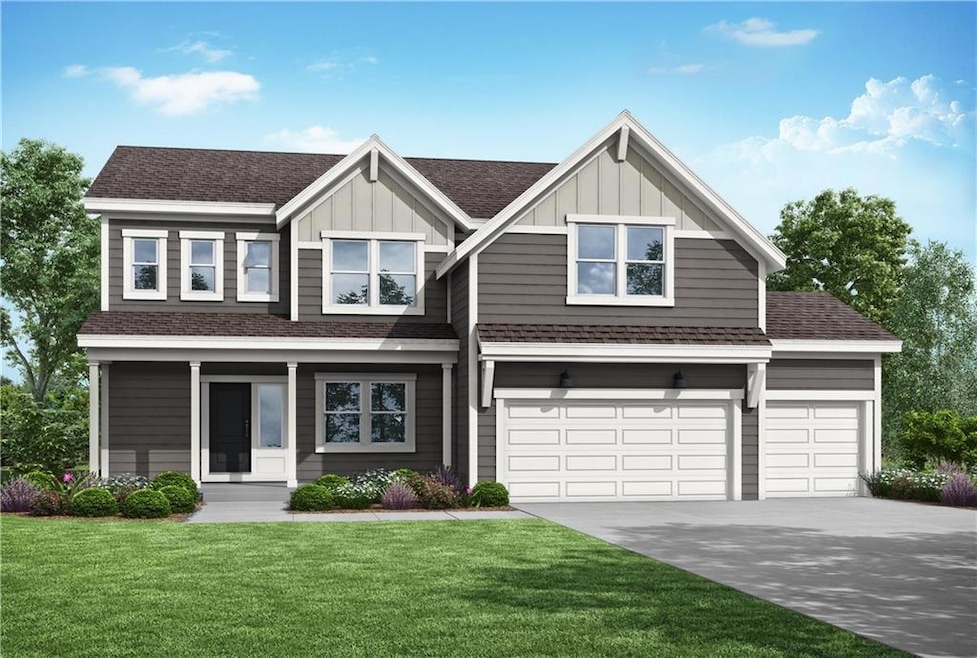
10533 N Jefferson St Kansas City, MO 64155
Outer Gashland-Nashua NeighborhoodEstimated payment $3,147/month
Highlights
- Custom Closet System
- ENERGY STAR Certified Homes
- Main Floor Bedroom
- Nashua Elementary School Rated A
- Traditional Architecture
- 1 Fireplace
About This Home
Build Job. Sold before processed.
Listing Agent
ReeceNichols-KCN Brokerage Phone: 816-682-5160 License #2016028961 Listed on: 04/02/2025

Home Details
Home Type
- Single Family
Est. Annual Taxes
- $883
Year Built
- Built in 2025 | Under Construction
Lot Details
- 0.25 Acre Lot
- Northwest Facing Home
- Paved or Partially Paved Lot
HOA Fees
- $84 Monthly HOA Fees
Parking
- 3 Car Attached Garage
- Front Facing Garage
Home Design
- Traditional Architecture
- Frame Construction
- Composition Roof
- Wood Siding
Interior Spaces
- 2,756 Sq Ft Home
- 2-Story Property
- Wet Bar
- Ceiling Fan
- 1 Fireplace
- Thermal Windows
- Mud Room
- Entryway
- Great Room
- Dining Room
- Open Floorplan
- Home Office
Kitchen
- Eat-In Kitchen
- Built-In Electric Oven
- Dishwasher
- Stainless Steel Appliances
- Kitchen Island
- Disposal
Flooring
- Carpet
- Ceramic Tile
- Vinyl
Bedrooms and Bathrooms
- 5 Bedrooms
- Main Floor Bedroom
- Custom Closet System
- Walk-In Closet
- 4 Full Bathrooms
- Double Vanity
Laundry
- Laundry on upper level
- Dryer Hookup
Unfinished Basement
- Sump Pump
- Stubbed For A Bathroom
- Natural lighting in basement
Home Security
- Home Security System
- Smart Thermostat
- Fire and Smoke Detector
Eco-Friendly Details
- Energy-Efficient Appliances
- Energy-Efficient Lighting
- Energy-Efficient Insulation
- ENERGY STAR Certified Homes
- Energy-Efficient Thermostat
Outdoor Features
- Playground
- Porch
Location
- City Lot
Schools
- Nashua Elementary School
- Staley High School
Utilities
- Forced Air Heating and Cooling System
- Back Up Gas Heat Pump System
- Heating System Uses Natural Gas
Listing and Financial Details
- Assessor Parcel Number 09-812-00-09-010.00
- $500 special tax assessment
Community Details
Overview
- Holly Farms Homes Association
- Holly Farms Subdivision, Carolina Floorplan
Recreation
- Community Pool
- Trails
Map
Home Values in the Area
Average Home Value in this Area
Tax History
| Year | Tax Paid | Tax Assessment Tax Assessment Total Assessment is a certain percentage of the fair market value that is determined by local assessors to be the total taxable value of land and additions on the property. | Land | Improvement |
|---|---|---|---|---|
| 2024 | $883 | $4,750 | -- | -- |
Property History
| Date | Event | Price | Change | Sq Ft Price |
|---|---|---|---|---|
| 04/02/2025 04/02/25 | Pending | -- | -- | -- |
| 04/02/2025 04/02/25 | For Sale | $532,538 | -- | $193 / Sq Ft |
Similar Homes in the area
Source: Heartland MLS
MLS Number: 2540007
APN: 09-812-00-09-010.00
- 10525 N Jefferson St
- 10537 N Jefferson St
- 10533 N Jefferson St
- 10529 N Jefferson St
- 10513 N Jefferson St
- 10521 N Jefferson St
- 10501 N Jefferson St
- 10509 N Jefferson St
- 10553 N Jefferson St
- 10517 N Jefferson St
- 10516 N Jefferson St
- 10508 N Jefferson St
- 10504 N Jefferson St
- 10512 N Jefferson St
- 10500 N Jefferson St
- 646 NW 110th St
- 628 NW 110th St
- 639 NW 110th St
- 635 NW 110th St
- 522 NW 110th St
