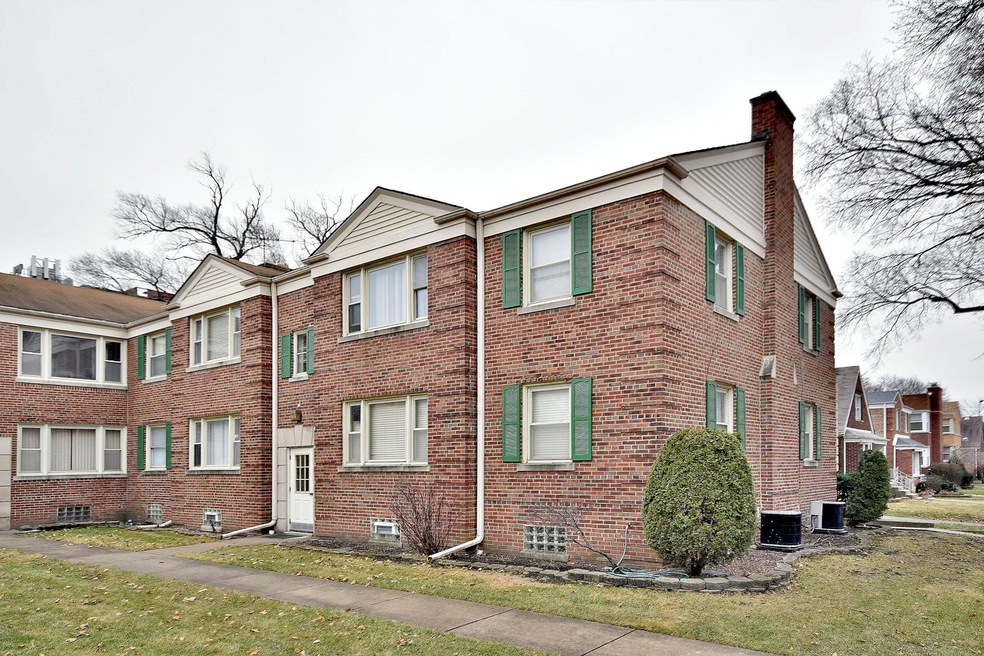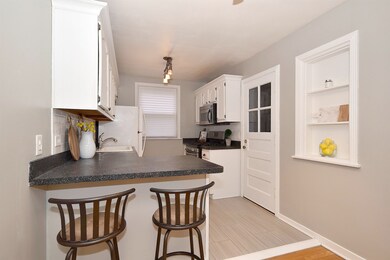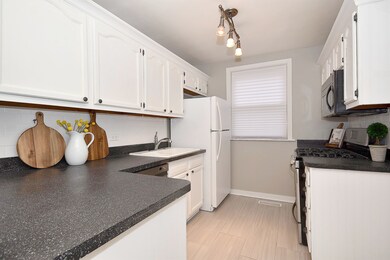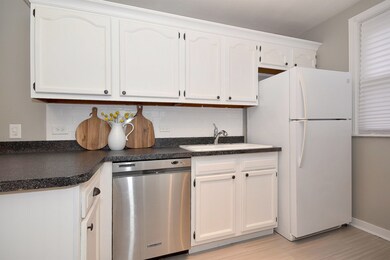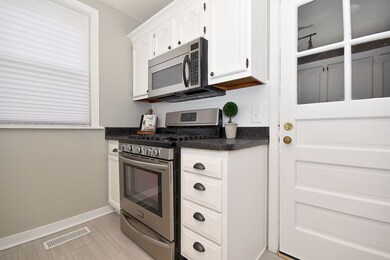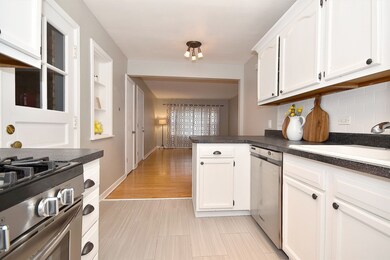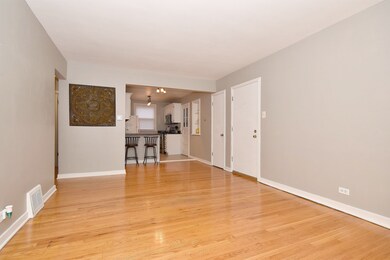
10533 S Artesian Ave Unit 1E Chicago, IL 60655
Beverly NeighborhoodAbout This Home
As of February 2022Charming 2 bed 1 Bath First Floor Unit with Hardwood Floors throughout in Desirable Beverly! White Kitchen with New Subway Tile Backsplash, Gray Tile Flooring and Breakfast Bar Opens to Spacious and Sunny Living Room with Large Picture Window Overlooking the Courtyard! Updated Bath with On-Trend Finishes! Good Size Bedrooms and In-unit HE laundry. Unfinished Basement Provides Ample Storage Space! Great Deck Space to Enjoy the Outdoors! Walk to Transportation, Shopping, and More-A True Gem You Won't Want to Miss!
Last Agent to Sell the Property
@properties Christie's International Real Estate License #475159820 Listed on: 01/01/2019

Property Details
Home Type
- Condominium
Est. Annual Taxes
- $2,682
Year Built
- 1950
HOA Fees
- $140 per month
Home Design
- Brick Exterior Construction
Kitchen
- Oven or Range
- Microwave
- Dishwasher
Laundry
- Dryer
- Washer
Parking
- Parking Available
- Parking Included in Price
Utilities
- Forced Air Heating and Cooling System
- Heating System Uses Gas
Additional Features
- Wood Flooring
- Partial Basement
Community Details
- Pets Allowed
Ownership History
Purchase Details
Home Financials for this Owner
Home Financials are based on the most recent Mortgage that was taken out on this home.Purchase Details
Home Financials for this Owner
Home Financials are based on the most recent Mortgage that was taken out on this home.Purchase Details
Home Financials for this Owner
Home Financials are based on the most recent Mortgage that was taken out on this home.Purchase Details
Home Financials for this Owner
Home Financials are based on the most recent Mortgage that was taken out on this home.Purchase Details
Purchase Details
Similar Homes in the area
Home Values in the Area
Average Home Value in this Area
Purchase History
| Date | Type | Sale Price | Title Company |
|---|---|---|---|
| Warranty Deed | $135,000 | -- | |
| Warranty Deed | $135,000 | -- | |
| Warranty Deed | $118,500 | Attorney | |
| Warranty Deed | $148,500 | Pntn | |
| Quit Claim Deed | -- | -- | |
| Trustee Deed | $82,000 | -- |
Mortgage History
| Date | Status | Loan Amount | Loan Type |
|---|---|---|---|
| Open | $128,250 | No Value Available | |
| Closed | $128,250 | No Value Available | |
| Previous Owner | $112,575 | New Conventional | |
| Previous Owner | $7,500 | Second Mortgage Made To Cover Down Payment | |
| Previous Owner | $138,500 | Purchase Money Mortgage | |
| Previous Owner | $72,000 | Unknown | |
| Previous Owner | $6,100 | Unknown |
Property History
| Date | Event | Price | Change | Sq Ft Price |
|---|---|---|---|---|
| 02/11/2022 02/11/22 | Sold | $135,000 | -3.6% | -- |
| 12/08/2021 12/08/21 | Pending | -- | -- | -- |
| 11/18/2021 11/18/21 | For Sale | $140,000 | +18.1% | -- |
| 02/21/2019 02/21/19 | Sold | $118,500 | -1.3% | -- |
| 01/07/2019 01/07/19 | Pending | -- | -- | -- |
| 01/01/2019 01/01/19 | For Sale | $120,000 | -- | -- |
Tax History Compared to Growth
Tax History
| Year | Tax Paid | Tax Assessment Tax Assessment Total Assessment is a certain percentage of the fair market value that is determined by local assessors to be the total taxable value of land and additions on the property. | Land | Improvement |
|---|---|---|---|---|
| 2024 | $2,682 | $13,821 | $1,499 | $12,322 |
| 2023 | $2,682 | $13,000 | $1,199 | $11,801 |
| 2022 | $2,682 | $13,000 | $1,199 | $11,801 |
| 2021 | $2,621 | $12,999 | $1,199 | $11,800 |
| 2020 | $2,151 | $9,633 | $1,139 | $8,494 |
| 2019 | $2,126 | $10,556 | $1,139 | $9,417 |
| 2018 | $2,090 | $10,556 | $1,139 | $9,417 |
| 2017 | $2,173 | $10,071 | $1,019 | $9,052 |
| 2016 | $2,022 | $10,071 | $1,019 | $9,052 |
| 2015 | $1,850 | $10,071 | $1,019 | $9,052 |
| 2014 | $1,726 | $9,282 | $959 | $8,323 |
| 2013 | $1,692 | $9,282 | $959 | $8,323 |
Agents Affiliated with this Home
-
Jennifer Villafan

Seller's Agent in 2022
Jennifer Villafan
Hoff, Realtors
(708) 822-5128
2 in this area
35 Total Sales
-
John &Sue Coriell
J
Seller Co-Listing Agent in 2022
John &Sue Coriell
Hoff, Realtors
(708) 403-4444
2 in this area
21 Total Sales
-
Eboni Mills

Buyer's Agent in 2022
Eboni Mills
EXIT Strategy Realty
(312) 404-0019
1 in this area
69 Total Sales
-
Valerie Bolt

Seller's Agent in 2019
Valerie Bolt
@ Properties
(708) 846-0034
43 Total Sales
-
Pamela Decker

Buyer's Agent in 2019
Pamela Decker
Berkshire Hathaway HomeServices Chicago
(708) 363-1925
2 in this area
33 Total Sales
Map
Source: Midwest Real Estate Data (MRED)
MLS Number: MRD10152735
APN: 24-13-224-045-1002
- 10459 S Artesian Ave
- 10613 S Artesian Ave
- 10554 S Oakley Ave
- 10407 S Artesian Ave
- 2557 W 103rd Place
- 2206 W 107th Place
- 2153 W 107th Place
- 2615 W 102nd Place
- 10716 S Hoyne Ave
- 10752 S Washtenaw Ave
- 10150 S Maplewood Ave
- 10945 S Artesian Ave
- 10628 S Longwood Dr
- 10537 S Longwood Dr
- 10201 S California Ave
- 2023 W 108th Place
- 10600 S Walden Pkwy Unit 1E
- 10602 S Walden Pkwy Unit 2W
- 2335 W 110th Place
- 2336 W 111th St Unit 2
