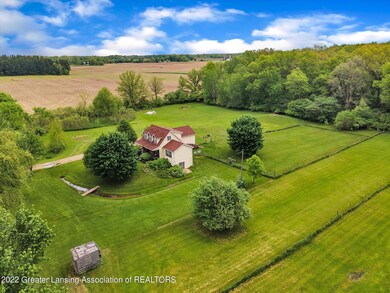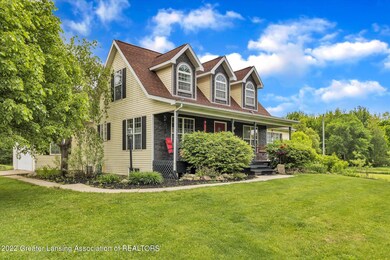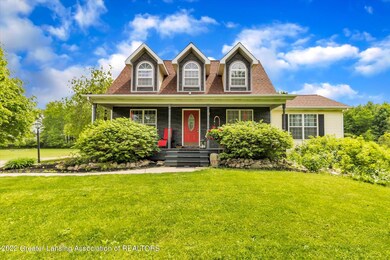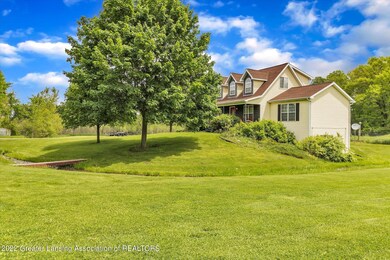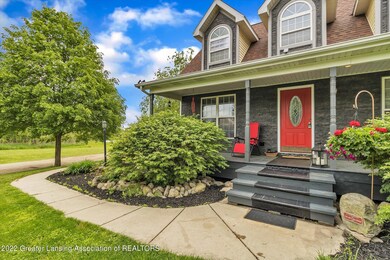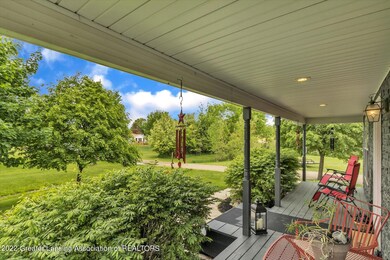
10533 S Us Highway 27 Dewitt, MI 48820
Estimated Value: $320,000 - $389,000
Highlights
- Home Theater
- Cape Cod Architecture
- Secluded Lot
- Panoramic View
- Deck
- Wooded Lot
About This Home
As of July 2022WOW! What a setting on over 6 acres in DeWitt! Picture perfect home nestled on close to 6.5 acres of partially wooded property with wildlife galore! This custom built home has 3 bedrooms, 3.5 baths, and a finished walkout lower level with home theater! With the perfect floor plan, this home has a spacious kitchen with brand new luxury vinyl plank flooring throughout, new countertops, new kitchen sink & appliances, and a large island with seating, backsplash, and a convenient eat-in dining area. The living room is filled with natural light, and features shelving, and french doors that lead to the deck and fenced back yard. The primary bedroom is on the main level and features a beautiful tray ceiling and attached ensuite bath. The laundry room and half bath are conveniently located on the main level as well. The other 2 bedrooms are on the upper level that share another nicely updated full bathroom. The walkout lower level is finished and has a home theater room, along with additional living space! A two car garage completes this beautiful home. So many updates in this home including all new luxury vinyl plank floors (2022), new siding & shutters (2020), new furnace (2020), new refrigerator, dishwasher, disposal, stove, hot water heater, new roof (2019), new sump pump (2016) and new central air (2016)! The home has been freshly painted throughout, and with all new floors, this home is ready and waiting for its new owners! Conveniently located between DeWitt & St. Johns, with low Olive Township taxes! Call for a tour today!
Last Listed By
RE/MAX Real Estate Professionals Dewitt License #6501387790 Listed on: 05/23/2022

Home Details
Home Type
- Single Family
Est. Annual Taxes
- $2,275
Year Built
- Built in 1999 | Remodeled
Lot Details
- 6.47 Acre Lot
- Property fronts a county road
- Private Entrance
- Fenced
- Secluded Lot
- Wooded Lot
- Many Trees
- Private Yard
Parking
- 2 Car Garage
Property Views
- Panoramic
- Woods
Home Design
- Cape Cod Architecture
- Traditional Architecture
- Shingle Roof
- Vinyl Siding
Interior Spaces
- 2-Story Property
- Double Pane Windows
- Shutters
- Window Screens
- Living Room
- Dining Room
- Home Theater
- Utility Room
- Fire and Smoke Detector
Kitchen
- Eat-In Kitchen
- Breakfast Bar
- Oven
- Dishwasher
- Laminate Countertops
Flooring
- Carpet
- Laminate
Bedrooms and Bathrooms
- 3 Bedrooms
- Primary Bedroom on Main
Laundry
- Laundry Room
- Laundry on main level
- Laundry Chute
Finished Basement
- Walk-Out Basement
- Sump Pump
- Basement Window Egress
Outdoor Features
- Deck
- Breezeway
- Porch
Utilities
- Forced Air Heating and Cooling System
- Heating System Uses Natural Gas
- 200+ Amp Service
- Power Generator
- Well
- Septic Tank
Ownership History
Purchase Details
Purchase Details
Purchase Details
Similar Homes in Dewitt, MI
Home Values in the Area
Average Home Value in this Area
Purchase History
| Date | Buyer | Sale Price | Title Company |
|---|---|---|---|
| Gulf Harbour Investments Corporation | $61,764 | None Listed On Document | |
| Mayes Nanette L | -- | None Available | |
| Fish Gordon | -- | None Available | |
| Fish Gordon | -- | None Available |
Mortgage History
| Date | Status | Borrower | Loan Amount |
|---|---|---|---|
| Previous Owner | Bauman Mark | $37,689 | |
| Previous Owner | Bauman Mark A | $15,000 | |
| Previous Owner | Bauman Mark A | $165,475 |
Property History
| Date | Event | Price | Change | Sq Ft Price |
|---|---|---|---|---|
| 07/01/2022 07/01/22 | Sold | $349,000 | +10.8% | $192 / Sq Ft |
| 05/27/2022 05/27/22 | Pending | -- | -- | -- |
| 05/23/2022 05/23/22 | For Sale | $314,900 | -- | $173 / Sq Ft |
Tax History Compared to Growth
Tax History
| Year | Tax Paid | Tax Assessment Tax Assessment Total Assessment is a certain percentage of the fair market value that is determined by local assessors to be the total taxable value of land and additions on the property. | Land | Improvement |
|---|---|---|---|---|
| 2024 | $1,815 | $162,800 | $31,500 | $131,300 |
| 2023 | $1,719 | $145,200 | $0 | $0 |
| 2022 | $2,347 | $105,300 | $33,100 | $72,200 |
| 2021 | $2,256 | $97,900 | $28,900 | $69,000 |
| 2020 | $2,187 | $93,500 | $28,900 | $64,600 |
| 2019 | $2,079 | $90,600 | $28,600 | $62,000 |
| 2018 | $2,001 | $88,100 | $25,600 | $62,500 |
| 2017 | $1,981 | $86,600 | $25,600 | $61,000 |
| 2016 | $2,020 | $85,700 | $23,400 | $62,300 |
| 2015 | -- | $79,200 | $0 | $0 |
| 2011 | -- | $82,800 | $0 | $0 |
Agents Affiliated with this Home
-
Missy Lord

Seller's Agent in 2022
Missy Lord
RE/MAX Michigan
(517) 204-6279
502 Total Sales
-
Jordan Waters

Buyer's Agent in 2022
Jordan Waters
EXIT Great Lakes Realty
(989) 413-1082
115 Total Sales
Map
Source: Greater Lansing Association of Realtors®
MLS Number: 265199
APN: 110-034-300-014-00
- 0 W Cutler Rd Unit 287953
- 1480 E Round Lake Rd
- 1189 W Round Lake Rd
- 11484 Wood Rd
- 2600 E Round Lake Rd
- 00 S Dewitt Rd
- 1720 E Howe Rd
- 2495 Julie Way
- 2506 Julie Way
- 2531 Fedewood
- 12350 Burlingame Dr
- 415 E Main St
- 11366 Wilson St
- 12425 Sea Pines Dr
- 110 S Bridge St Unit 2b
- 0 E Alward Rd
- 2775 E Howe Rd
- 12813 Houghton Dr
- 11522 Sara Ann Dr
- 1391 Primrose Ln
- 10533 S Us Highway 27
- 10565 S Us Highway 27
- 10491 Old U S 27
- 10491 S Us Highway 27
- 10570 S Us Highway 27
- 10576 S Us Highway 27
- 10510 S Us Highway 27
- 10510 S Us Highway 27
- 10568 S Us Highway 27
- 10645 S Us Highway 27
- 10588 S Us Highway 27
- 10620 S Us Highway 27
- 10640 S Us Highway 27
- 10640 S Us Highway 27
- 10665 S Us Highway 27
- 10665 Old U S 27
- 10665 S Us27
- 10720 S Us Highway 27
- 10720 S Us Highway 27
- 10719 S Us Highway 27

