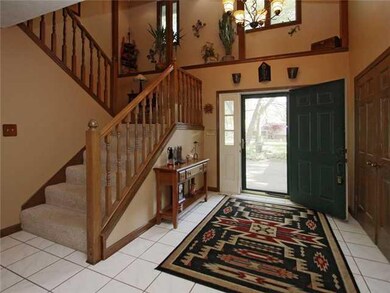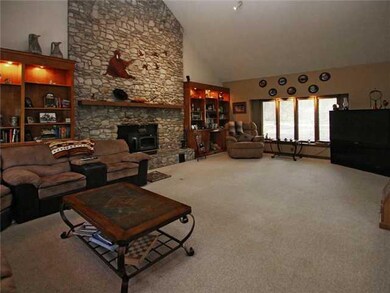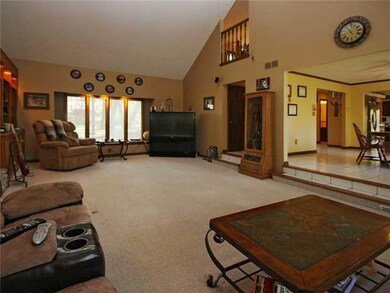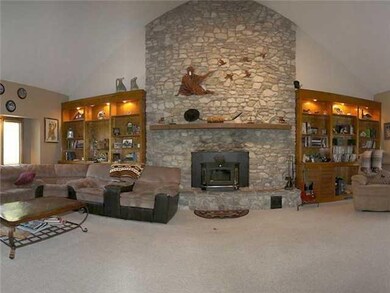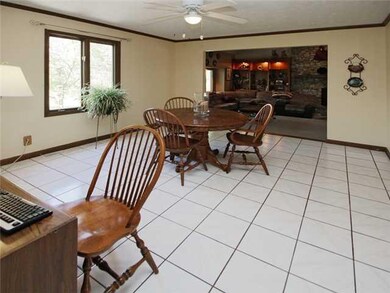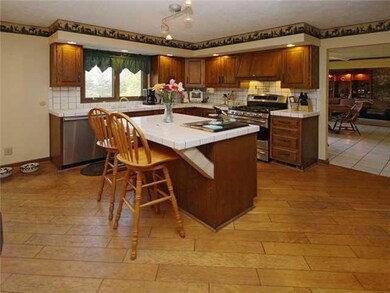
10535 Winston Ln Fishers, IN 46037
Hawthorn Hills NeighborhoodAbout This Home
As of December 2020Nestled in the woods is this great home with outstanding features. 4 Bedrooms 3.5 Baths, step down 2-story Great Room, walkout Basement, inground pool with automatic cover. Hardwood floors. Large Master Suite with whirlpool tub. Oversized screened porch and deck. Heavily wooded private back yard.
Last Agent to Sell the Property
F.C. Tucker Company License #RB14021676 Listed on: 04/04/2012

Home Details
Home Type
- Single Family
Est. Annual Taxes
- $3,054
Year Built
- 1978
HOA Fees
- $2 per month
Utilities
- Heating System Uses Gas
- Gas Water Heater
Ownership History
Purchase Details
Home Financials for this Owner
Home Financials are based on the most recent Mortgage that was taken out on this home.Purchase Details
Home Financials for this Owner
Home Financials are based on the most recent Mortgage that was taken out on this home.Purchase Details
Home Financials for this Owner
Home Financials are based on the most recent Mortgage that was taken out on this home.Purchase Details
Home Financials for this Owner
Home Financials are based on the most recent Mortgage that was taken out on this home.Similar Homes in the area
Home Values in the Area
Average Home Value in this Area
Purchase History
| Date | Type | Sale Price | Title Company |
|---|---|---|---|
| Warranty Deed | -- | Chicago Title Company Llc | |
| Warranty Deed | -- | None Available | |
| Interfamily Deed Transfer | -- | Conestoga Title Company | |
| Warranty Deed | -- | -- |
Mortgage History
| Date | Status | Loan Amount | Loan Type |
|---|---|---|---|
| Open | $376,000 | New Conventional | |
| Previous Owner | $50,000 | Commercial | |
| Previous Owner | $230,000 | New Conventional | |
| Previous Owner | $233,000 | New Conventional | |
| Previous Owner | $247,000 | New Conventional | |
| Previous Owner | $202,000 | New Conventional | |
| Previous Owner | $99,800 | Stand Alone Second | |
| Previous Owner | $224,000 | Stand Alone Refi Refinance Of Original Loan | |
| Previous Owner | $217,950 | Purchase Money Mortgage | |
| Closed | $54,450 | No Value Available |
Property History
| Date | Event | Price | Change | Sq Ft Price |
|---|---|---|---|---|
| 12/09/2020 12/09/20 | Sold | $470,000 | 0.0% | $119 / Sq Ft |
| 11/15/2020 11/15/20 | Price Changed | $470,000 | +2.2% | $119 / Sq Ft |
| 11/14/2020 11/14/20 | Pending | -- | -- | -- |
| 11/13/2020 11/13/20 | For Sale | $460,000 | +76.9% | $117 / Sq Ft |
| 10/22/2012 10/22/12 | Sold | $260,000 | 0.0% | $66 / Sq Ft |
| 10/20/2012 10/20/12 | Pending | -- | -- | -- |
| 04/04/2012 04/04/12 | For Sale | $260,000 | -- | $66 / Sq Ft |
Tax History Compared to Growth
Tax History
| Year | Tax Paid | Tax Assessment Tax Assessment Total Assessment is a certain percentage of the fair market value that is determined by local assessors to be the total taxable value of land and additions on the property. | Land | Improvement |
|---|---|---|---|---|
| 2024 | $4,364 | $455,400 | $41,100 | $414,300 |
| 2023 | $4,364 | $471,900 | $41,100 | $430,800 |
| 2022 | $3,824 | $410,400 | $41,100 | $369,300 |
| 2021 | $3,824 | $372,300 | $41,100 | $331,200 |
| 2020 | $3,272 | $319,300 | $41,100 | $278,200 |
| 2019 | $3,012 | $296,000 | $39,900 | $256,100 |
| 2018 | $3,319 | $304,100 | $39,900 | $264,200 |
| 2017 | $3,012 | $291,300 | $39,900 | $251,400 |
| 2016 | $3,036 | $293,600 | $39,900 | $253,700 |
| 2014 | $2,593 | $271,700 | $39,900 | $231,800 |
| 2013 | $2,593 | $277,500 | $39,800 | $237,700 |
Agents Affiliated with this Home
-
Christy Brinkruff
C
Seller's Agent in 2020
Christy Brinkruff
Keller Williams Indy Metro NE
(317) 258-1791
4 in this area
52 Total Sales
-
T
Buyer's Agent in 2020
Toby Smith
Compass Indiana, LLC
-
Gene Tumbarello

Seller's Agent in 2012
Gene Tumbarello
F.C. Tucker Company
(317) 522-7835
15 in this area
368 Total Sales
Map
Source: MIBOR Broker Listing Cooperative®
MLS Number: 21169474
APN: 29-15-05-401-011.000-007
- 10707 Burning Ridge Ln
- 10602 Fall Rd
- 10548 Iron Pointe Dr
- 10389 Glenn Abbey Ln
- 10759 Sawgrass Dr
- 10844 Fairwoods Dr
- 10813 Sawgrass Dr
- 9831 Deering St
- 10561 Greenway Dr
- 10954 Treyburn Dr
- 9987 Rainbow Falls Ln
- 10518 Greenway Dr
- 10860 Pine Bluff Dr
- 10510 Inverness Ct
- 9744 Overcrest Dr
- 11132 Harriston Dr
- 10949 Haig Point Dr
- 10383 Lakeland Dr
- 10112 Lauren Pass
- 10624 E 97th St

