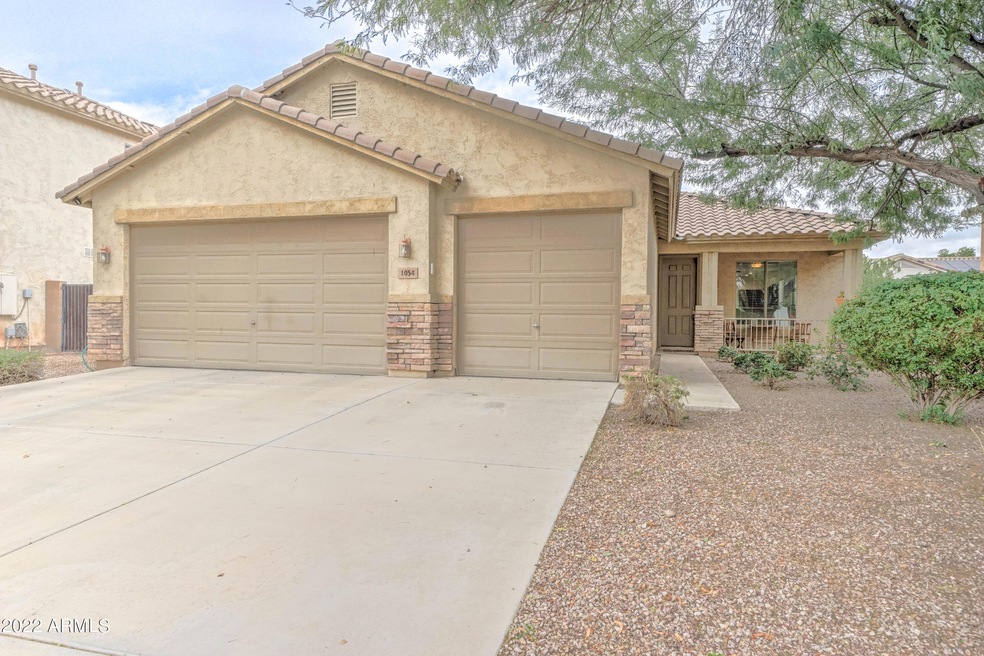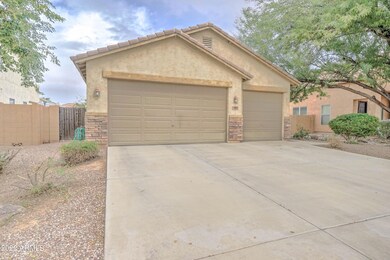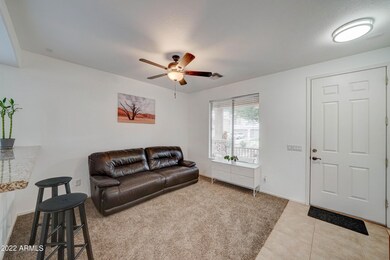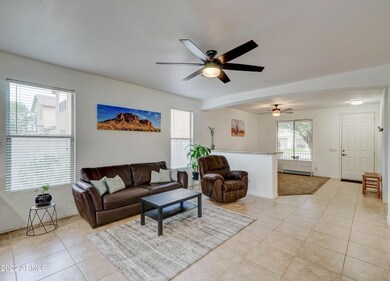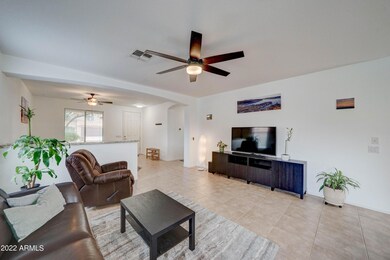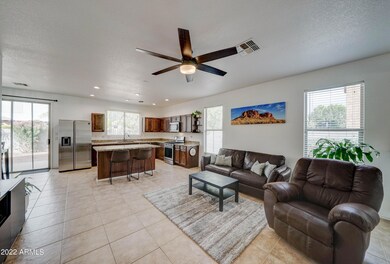
1054 E Magnum Rd San Tan Valley, AZ 85140
Highlights
- Granite Countertops
- Eat-In Kitchen
- Dual Vanity Sinks in Primary Bathroom
- 3 Car Direct Access Garage
- Double Pane Windows
- 2-minute walk to Vineyard Estates Community Park
About This Home
As of January 2023Four Bedrooms and a THREE Car Garage under $400,000 WOW !!! Great curb appeal with stone accents and a welcoming front porch. Open floorplan perfect for entertaining. Kitchen features beautiful granite, newer stainless steel appliance with Gas Range and good sized Island. Owners suite is quite spacious and ensuite bath feature double sinks, separate tub and shower and a walk in closet. Secondary bedrooms are good sized and some with walk in closets. Step outside to your lovely backyard with spacious patio and Palm Trees. Close to Shopping, Dining, and Entertainment. You Can't Beat this Well Kept Home for this Price!
Last Agent to Sell the Property
Realty ONE Group License #SA650547000 Listed on: 11/04/2022
Home Details
Home Type
- Single Family
Est. Annual Taxes
- $1,223
Year Built
- Built in 2005
Lot Details
- 7,118 Sq Ft Lot
- Desert faces the front and back of the property
- Block Wall Fence
- Sprinklers on Timer
HOA Fees
- $50 Monthly HOA Fees
Parking
- 3 Car Direct Access Garage
- 6 Open Parking Spaces
- Garage Door Opener
Home Design
- Wood Frame Construction
- Tile Roof
- Stucco
Interior Spaces
- 1,981 Sq Ft Home
- 1-Story Property
- Ceiling Fan
- Double Pane Windows
- Washer and Dryer Hookup
Kitchen
- Eat-In Kitchen
- Built-In Microwave
- Kitchen Island
- Granite Countertops
Flooring
- Carpet
- Tile
Bedrooms and Bathrooms
- 4 Bedrooms
- Primary Bathroom is a Full Bathroom
- 2 Bathrooms
- Dual Vanity Sinks in Primary Bathroom
- Bathtub With Separate Shower Stall
Schools
- Ranch Elementary School
- J. O. Combs Middle School
- Combs High School
Utilities
- Central Air
- Heating System Uses Natural Gas
- High Speed Internet
- Cable TV Available
Additional Features
- No Interior Steps
- Patio
Listing and Financial Details
- Tax Lot 48
- Assessor Parcel Number 109-25-048
Community Details
Overview
- Association fees include ground maintenance
- Trestle Management Association, Phone Number (480) 422-0888
- Built by ELITE HOMES
- Vineyard Estates Subdivision
Recreation
- Bike Trail
Ownership History
Purchase Details
Home Financials for this Owner
Home Financials are based on the most recent Mortgage that was taken out on this home.Purchase Details
Home Financials for this Owner
Home Financials are based on the most recent Mortgage that was taken out on this home.Purchase Details
Home Financials for this Owner
Home Financials are based on the most recent Mortgage that was taken out on this home.Purchase Details
Home Financials for this Owner
Home Financials are based on the most recent Mortgage that was taken out on this home.Purchase Details
Home Financials for this Owner
Home Financials are based on the most recent Mortgage that was taken out on this home.Similar Homes in the area
Home Values in the Area
Average Home Value in this Area
Purchase History
| Date | Type | Sale Price | Title Company |
|---|---|---|---|
| Warranty Deed | $393,500 | Thomas Title & Escrow | |
| Warranty Deed | $270,000 | Fidelity National Title | |
| Warranty Deed | $183,000 | Magnus Title Agency Llc | |
| Warranty Deed | $125,000 | The Talon Group Mesa Springs | |
| Warranty Deed | $212,098 | First American Title Ins Co | |
| Warranty Deed | -- | First American Title Ins Co |
Mortgage History
| Date | Status | Loan Amount | Loan Type |
|---|---|---|---|
| Open | $143,000 | New Conventional | |
| Previous Owner | $276,210 | VA | |
| Previous Owner | $179,685 | FHA | |
| Previous Owner | $140,109 | FHA | |
| Previous Owner | $127,550 | New Conventional | |
| Previous Owner | $62,098 | New Conventional |
Property History
| Date | Event | Price | Change | Sq Ft Price |
|---|---|---|---|---|
| 01/05/2023 01/05/23 | Sold | $393,500 | -0.4% | $199 / Sq Ft |
| 11/04/2022 11/04/22 | For Sale | $395,000 | +46.3% | $199 / Sq Ft |
| 06/03/2020 06/03/20 | Sold | $270,000 | +3.8% | $136 / Sq Ft |
| 04/30/2020 04/30/20 | For Sale | $260,000 | +42.1% | $131 / Sq Ft |
| 03/22/2016 03/22/16 | Sold | $183,000 | +0.6% | $92 / Sq Ft |
| 02/14/2016 02/14/16 | Pending | -- | -- | -- |
| 02/08/2016 02/08/16 | For Sale | $181,900 | -- | $92 / Sq Ft |
Tax History Compared to Growth
Tax History
| Year | Tax Paid | Tax Assessment Tax Assessment Total Assessment is a certain percentage of the fair market value that is determined by local assessors to be the total taxable value of land and additions on the property. | Land | Improvement |
|---|---|---|---|---|
| 2025 | $1,218 | $33,823 | -- | -- |
| 2024 | $1,256 | $37,918 | -- | -- |
| 2023 | $1,225 | $31,009 | $0 | $0 |
| 2022 | $1,223 | $21,129 | $4,282 | $16,847 |
| 2021 | $1,256 | $18,441 | $0 | $0 |
| 2020 | $1,247 | $18,350 | $0 | $0 |
| 2019 | $1,219 | $16,709 | $0 | $0 |
| 2018 | $1,158 | $13,589 | $0 | $0 |
| 2017 | $1,129 | $13,797 | $0 | $0 |
| 2016 | $994 | $13,120 | $1,800 | $11,320 |
| 2014 | $1,205 | $8,708 | $1,000 | $7,708 |
Agents Affiliated with this Home
-
Ronald Bussing

Seller's Agent in 2023
Ronald Bussing
Realty One Group
(602) 300-4007
26 in this area
194 Total Sales
-
Penisha Bussing

Seller Co-Listing Agent in 2023
Penisha Bussing
Realty One Group
(480) 622-9131
9 in this area
118 Total Sales
-
Dale Pavlicek

Buyer's Agent in 2023
Dale Pavlicek
Coldwell Banker Realty
(602) 570-6300
2 in this area
81 Total Sales
-
Heather Openshaw

Seller's Agent in 2020
Heather Openshaw
Keller Williams Integrity First
(520) 975-9187
39 in this area
540 Total Sales
-
Heather Werner

Seller's Agent in 2016
Heather Werner
Ravenswood Realty
(480) 231-0105
22 in this area
191 Total Sales
Map
Source: Arizona Regional Multiple Listing Service (ARMLS)
MLS Number: 6485785
APN: 109-25-048
- 41246 N Vine Ave
- 1295 E Leaf Rd
- 1384 E Press Rd
- 41476 N Ali Trail
- 40887 N Chisolm Trail
- 1147 E Harvest Rd
- 777 E Volk Ln
- 1480 E Oak Rd
- 1409 E Harvest Rd
- 1442 E Trellis Place
- 1144 E Elm Rd
- 549 E Quentin Ln
- 551 E Sun Valley Farms Ln
- 537 E Aurora Dr
- 618 E Cleveland Ct
- 890 E Tee St
- 477 E Aurora Dr
- 564 E Aurora Dr
- 41304 N Palm Springs Trail
- 804 E Tee St
