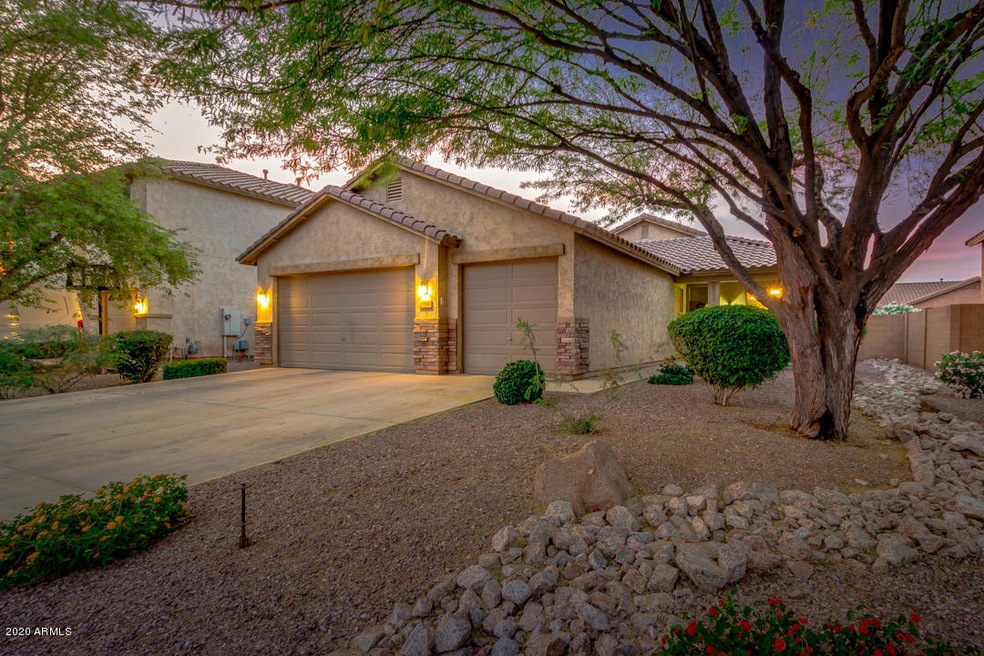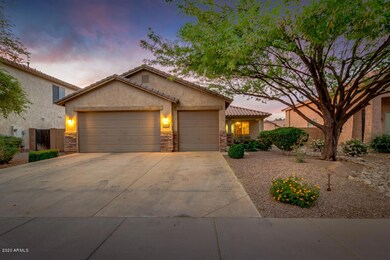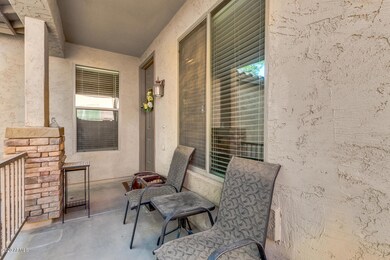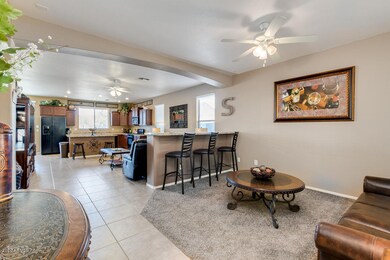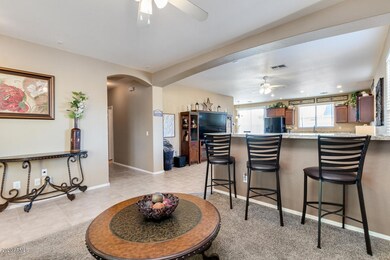
1054 E Magnum Rd San Tan Valley, AZ 85140
Highlights
- Granite Countertops
- Double Pane Windows
- Community Playground
- Eat-In Kitchen
- Patio
- 2-minute walk to Vineyard Estates Community Park
About This Home
As of January 2023DON'T MISS OUT on this immaculate FOUR bedroom, TWO bath home with THREE CAR GARAGE in Vineyard Estates!! This Spacious floor plan perfect for entertaining. Newer carpet and neutral, 18'' tile everywhere else. Oversized master bedroom features separate garden tub, walk-in shower, dual vanities and walk-in closet. Secondary bedrooms are nice and spacious too, some with walk-in closets!! Close to shopping, dining, golf and convenient route to 60-fwy. Make your appointment today!
Last Agent to Sell the Property
Keller Williams Integrity First License #SA565143000 Listed on: 04/30/2020

Home Details
Home Type
- Single Family
Est. Annual Taxes
- $1,219
Year Built
- Built in 2005
Lot Details
- 7,118 Sq Ft Lot
- Desert faces the front and back of the property
- Block Wall Fence
- Front and Back Yard Sprinklers
- Sprinklers on Timer
HOA Fees
- $45 Monthly HOA Fees
Parking
- 2 Open Parking Spaces
- 3 Car Garage
Home Design
- Wood Frame Construction
- Tile Roof
- Stucco
Interior Spaces
- 1,981 Sq Ft Home
- 1-Story Property
- Ceiling height of 9 feet or more
- Ceiling Fan
- Double Pane Windows
- Low Emissivity Windows
Kitchen
- Eat-In Kitchen
- Breakfast Bar
- Built-In Microwave
- Kitchen Island
- Granite Countertops
Flooring
- Carpet
- Tile
Bedrooms and Bathrooms
- 4 Bedrooms
- Primary Bathroom is a Full Bathroom
- 2 Bathrooms
- Bathtub With Separate Shower Stall
Schools
- Ranch Elementary School
- J. O. Combs Middle School
- Combs High School
Utilities
- Refrigerated Cooling System
- Heating System Uses Natural Gas
- Water Softener
- High Speed Internet
- Cable TV Available
Additional Features
- No Interior Steps
- Patio
Listing and Financial Details
- Tax Lot 48
- Assessor Parcel Number 109-25-048
Community Details
Overview
- Association fees include ground maintenance
- Trestle Management Association, Phone Number (480) 422-0888
- Built by Elite Homes
- Vineyard Estates Subdivision
Recreation
- Community Playground
- Bike Trail
Ownership History
Purchase Details
Home Financials for this Owner
Home Financials are based on the most recent Mortgage that was taken out on this home.Purchase Details
Home Financials for this Owner
Home Financials are based on the most recent Mortgage that was taken out on this home.Purchase Details
Home Financials for this Owner
Home Financials are based on the most recent Mortgage that was taken out on this home.Purchase Details
Home Financials for this Owner
Home Financials are based on the most recent Mortgage that was taken out on this home.Purchase Details
Home Financials for this Owner
Home Financials are based on the most recent Mortgage that was taken out on this home.Similar Homes in San Tan Valley, AZ
Home Values in the Area
Average Home Value in this Area
Purchase History
| Date | Type | Sale Price | Title Company |
|---|---|---|---|
| Warranty Deed | $393,500 | Thomas Title & Escrow | |
| Warranty Deed | $270,000 | Fidelity National Title | |
| Warranty Deed | $183,000 | Magnus Title Agency Llc | |
| Warranty Deed | $125,000 | The Talon Group Mesa Springs | |
| Warranty Deed | $212,098 | First American Title Ins Co | |
| Warranty Deed | -- | First American Title Ins Co |
Mortgage History
| Date | Status | Loan Amount | Loan Type |
|---|---|---|---|
| Open | $143,000 | New Conventional | |
| Previous Owner | $276,210 | VA | |
| Previous Owner | $179,685 | FHA | |
| Previous Owner | $140,109 | FHA | |
| Previous Owner | $127,550 | New Conventional | |
| Previous Owner | $62,098 | New Conventional |
Property History
| Date | Event | Price | Change | Sq Ft Price |
|---|---|---|---|---|
| 01/05/2023 01/05/23 | Sold | $393,500 | -0.4% | $199 / Sq Ft |
| 11/04/2022 11/04/22 | For Sale | $395,000 | +46.3% | $199 / Sq Ft |
| 06/03/2020 06/03/20 | Sold | $270,000 | +3.8% | $136 / Sq Ft |
| 04/30/2020 04/30/20 | For Sale | $260,000 | +42.1% | $131 / Sq Ft |
| 03/22/2016 03/22/16 | Sold | $183,000 | +0.6% | $92 / Sq Ft |
| 02/14/2016 02/14/16 | Pending | -- | -- | -- |
| 02/08/2016 02/08/16 | For Sale | $181,900 | -- | $92 / Sq Ft |
Tax History Compared to Growth
Tax History
| Year | Tax Paid | Tax Assessment Tax Assessment Total Assessment is a certain percentage of the fair market value that is determined by local assessors to be the total taxable value of land and additions on the property. | Land | Improvement |
|---|---|---|---|---|
| 2025 | $1,218 | $33,823 | -- | -- |
| 2024 | $1,256 | $37,918 | -- | -- |
| 2023 | $1,225 | $31,009 | $0 | $0 |
| 2022 | $1,223 | $21,129 | $4,282 | $16,847 |
| 2021 | $1,256 | $18,441 | $0 | $0 |
| 2020 | $1,247 | $18,350 | $0 | $0 |
| 2019 | $1,219 | $16,709 | $0 | $0 |
| 2018 | $1,158 | $13,589 | $0 | $0 |
| 2017 | $1,129 | $13,797 | $0 | $0 |
| 2016 | $994 | $13,120 | $1,800 | $11,320 |
| 2014 | $1,205 | $8,708 | $1,000 | $7,708 |
Agents Affiliated with this Home
-
Ronald Bussing

Seller's Agent in 2023
Ronald Bussing
Realty One Group
(602) 300-4007
26 in this area
203 Total Sales
-
Penisha Bussing

Seller Co-Listing Agent in 2023
Penisha Bussing
Realty One Group
(480) 622-9131
9 in this area
135 Total Sales
-
Dale Pavlicek

Buyer's Agent in 2023
Dale Pavlicek
Coldwell Banker Realty
(602) 570-6300
2 in this area
86 Total Sales
-
Heather Openshaw

Seller's Agent in 2020
Heather Openshaw
Keller Williams Integrity First
(520) 975-9187
45 in this area
574 Total Sales
-
Heather Werner

Seller's Agent in 2016
Heather Werner
Ravenswood Realty
(480) 231-0105
20 in this area
184 Total Sales
Map
Source: Arizona Regional Multiple Listing Service (ARMLS)
MLS Number: 6072461
APN: 109-25-048
- 1036 E Magnum Rd
- 41246 N Vine Ave
- 41176 N Cambria Dr
- 1384 E Press Rd
- 1409 E Harvest Rd
- 41201 N Stenson Dr
- 708 E Volk Ln
- 1106 E Altadonna St
- 535 E Yellow Wood Ave
- 41598 N Ranch Dr
- 1564 E Leaf Rd
- 504 E Quentin Ln
- 1051 E Four St
- 1241 E Elm Rd
- 1623 E Leaf Rd
- 40511 N Birdie St
- 1144 E Elm Rd
- 890 E Tee St
- 804 E Tee St
- 1131 E Catino St
