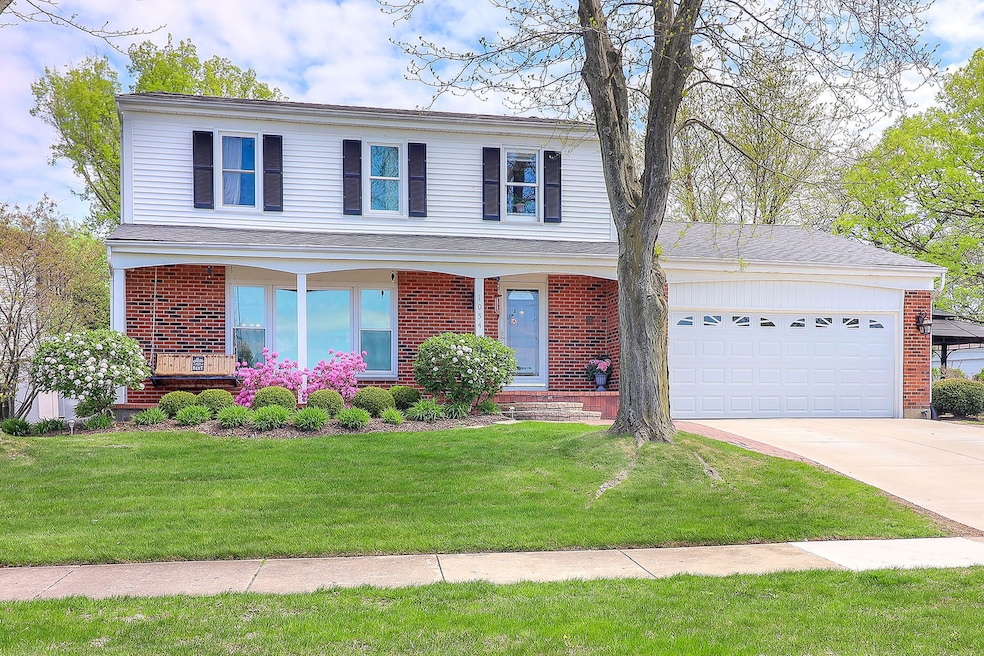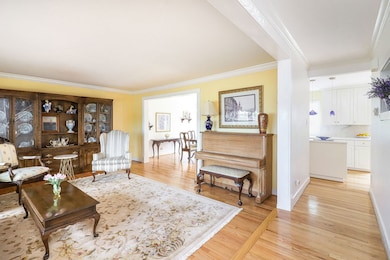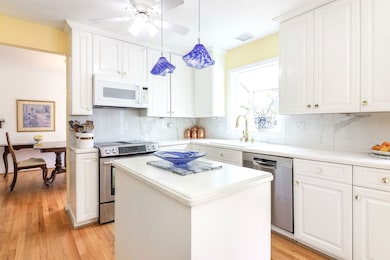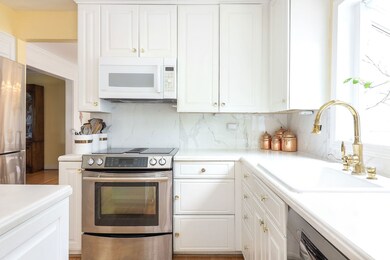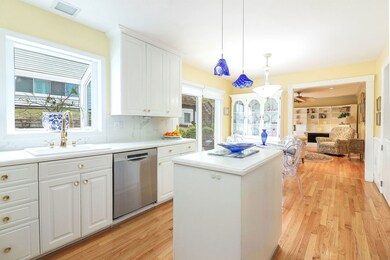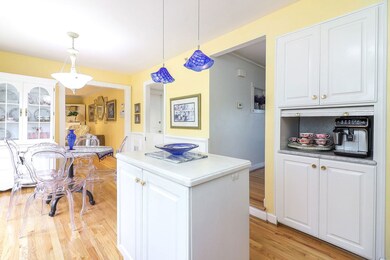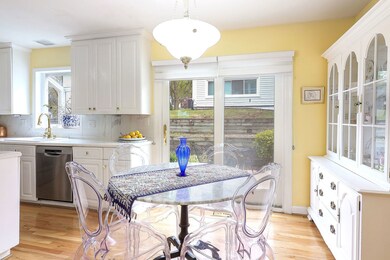
1054 Evergreen Dr Carol Stream, IL 60188
Highlights
- Colonial Architecture
- Landscaped Professionally
- Wood Flooring
- Benjamin Middle School Rated A-
- Recreation Room
- Corner Lot
About This Home
As of June 2025Welcome to 1054 Evergreen Drive in Carol Stream - a beautifully maintained two-story home where pride of ownership shines inside and out. Perfectly situated on a corner lot with a charming Expanded Front Porch, this home offers a rare combination of comfort and character and is located across the street from Evergreen Elementary School. Step inside to a spacious, sun-filled living room that flows into the dining room, complete with a bay window. Rich Hardwood Flooring, Crown Molding, and streams of natural light create a warm and welcoming atmosphere throughout. The heart of the home is the stunning white kitchen featuring 42" Upper Cabinets with Crown Molding, Solid Surface Countertops with ogee edge, a Marble Backsplash, and a Garden Window over the sink. Stainless steel appliances, a stylish Gold Faucet, and coordinating hardware bring a polished touch. Enjoy your morning coffee or a casual meal in the breakfast area with sliding glass doors that lead to a private backyard retreat. Professionally landscaped and thoughtfully designed, the outdoor space includes a Sprinkler System, a concrete Patio with 2 Awnings, a Brick Paver Patio with a Gazebo with a Ceiling Fan, perfect for entertaining or unwinding at the end of the day. Just off the kitchen, the adjacent family room continues the Hardwood Flooring and Crown Molding, as well as Recessed Lighting. A convenient half bath and laundry room round out the main level. The attached garage features a durable Epoxy floor, which adds functionality. Upstairs, Hardwood Floors continue throughout the three generously sized bedrooms, including the primary suite with Double Closets. The updated hall bathroom features Marble Countertops, Double Sinks, a Vanity Area, ample storage, and a Tiled Shower with a Rain Head and built-in Shampoo Niche. Downstairs is a RARE partially Finished Basement complete with a 4th Bedroom, Built-in Desk and Cabinetry, Shelving, and a Crawl Space for extra storage. Don't miss your chance to own this well-loved home in a sought-after neighborhood with an incredible outdoor space. Come see why 1054 Evergreen Drive feels like home the moment you walk in! *Showings Monday-Friday only from 6:30-7:30 due to a home-based business. *
Last Agent to Sell the Property
eXp Realty License #475159912 Listed on: 05/09/2025

Home Details
Home Type
- Single Family
Est. Annual Taxes
- $7,828
Year Built
- Built in 1978
Lot Details
- 7,841 Sq Ft Lot
- Landscaped Professionally
- Corner Lot
- Sprinkler System
Parking
- 2 Car Garage
- Driveway
- Parking Included in Price
Home Design
- Colonial Architecture
- Brick Exterior Construction
- Asphalt Roof
- Radon Mitigation System
- Concrete Perimeter Foundation
Interior Spaces
- 1,864 Sq Ft Home
- 2-Story Property
- Central Vacuum
- Ceiling Fan
- Window Treatments
- Living Room
- Open Floorplan
- Breakfast Room
- Dining Room
- Recreation Room
- Wood Flooring
- Unfinished Attic
Kitchen
- Range
- Microwave
- Dishwasher
Bedrooms and Bathrooms
- 3 Bedrooms
- 3 Potential Bedrooms
- Dual Sinks
Laundry
- Laundry Room
- Dryer
- Washer
Basement
- Partial Basement
- Sump Pump
Home Security
- Carbon Monoxide Detectors
- Fire Sprinkler System
Outdoor Features
- Patio
- Gazebo
- Shed
Schools
- Evergreen Elementary School
- Benjamin Middle School
- Community High School
Utilities
- Forced Air Heating and Cooling System
- Heating System Uses Natural Gas
- Lake Michigan Water
- Gas Water Heater
Listing and Financial Details
- Senior Tax Exemptions
Similar Homes in Carol Stream, IL
Home Values in the Area
Average Home Value in this Area
Mortgage History
| Date | Status | Loan Amount | Loan Type |
|---|---|---|---|
| Closed | $184,050 | FHA | |
| Closed | $151,000 | Unknown | |
| Closed | $15,000 | Credit Line Revolving | |
| Closed | $141,670 | Unknown |
Property History
| Date | Event | Price | Change | Sq Ft Price |
|---|---|---|---|---|
| 06/27/2025 06/27/25 | Sold | $410,000 | 0.0% | $220 / Sq Ft |
| 05/30/2025 05/30/25 | Off Market | $410,000 | -- | -- |
| 05/28/2025 05/28/25 | Pending | -- | -- | -- |
| 05/09/2025 05/09/25 | For Sale | $400,000 | -- | $215 / Sq Ft |
Tax History Compared to Growth
Tax History
| Year | Tax Paid | Tax Assessment Tax Assessment Total Assessment is a certain percentage of the fair market value that is determined by local assessors to be the total taxable value of land and additions on the property. | Land | Improvement |
|---|---|---|---|---|
| 2023 | $7,427 | $97,090 | $31,360 | $65,730 |
| 2022 | $7,317 | $90,230 | $29,140 | $61,090 |
| 2021 | $7,437 | $85,650 | $27,660 | $57,990 |
| 2020 | $7,705 | $87,970 | $26,830 | $61,140 |
| 2019 | $7,514 | $84,830 | $25,870 | $58,960 |
| 2018 | $6,917 | $79,200 | $24,160 | $55,040 |
| 2017 | $6,785 | $76,050 | $23,200 | $52,850 |
| 2016 | $6,648 | $72,640 | $22,160 | $50,480 |
| 2015 | $6,574 | $68,760 | $20,980 | $47,780 |
| 2014 | $6,306 | $64,800 | $20,450 | $44,350 |
| 2013 | $6,184 | $66,350 | $20,940 | $45,410 |
Agents Affiliated with this Home
-
Nancy Winchester

Seller's Agent in 2025
Nancy Winchester
eXp Realty
(630) 660-8908
3 in this area
16 Total Sales
-
Hebert Garcia

Buyer's Agent in 2025
Hebert Garcia
Realty Executives
(847) 514-1168
1 in this area
240 Total Sales
-
Ivan Mendez

Buyer Co-Listing Agent in 2025
Ivan Mendez
Realty Executives
(224) 343-9724
1 in this area
10 Total Sales
Map
Source: Midwest Real Estate Data (MRED)
MLS Number: 12359706
APN: 01-25-308-004
- 706 Shining Water Dr
- 716 Shining Water Dr
- 1004 Evergreen Dr
- 1068 Big Eagle Trail
- 620 Teton Cir
- 28W051 Timber Ln
- 822 Texas Ct
- 1304 Sheffield Ct
- 521 Nebraska Cir Unit 3
- 513 Nebraska Cir
- 505 Nebraska Cir Unit 3
- 27W270 Jefferson St
- 570 Sundance Ct
- 987 Split Rail Dr
- 761 Colorado Ct Unit 2241
- 738 Colorado Ct Unit 2284
- 1164 Winding Glen Dr
- 1364 Yorkshire Ln
- 724 Colorado Ct Unit 2273
- 678 Larch Dr
