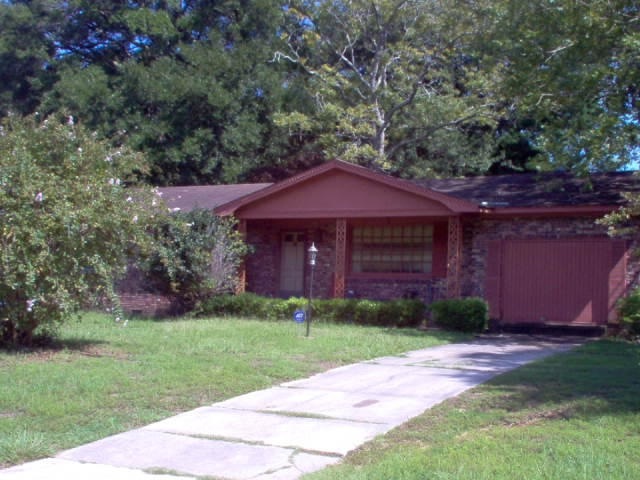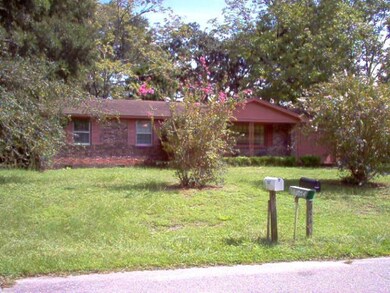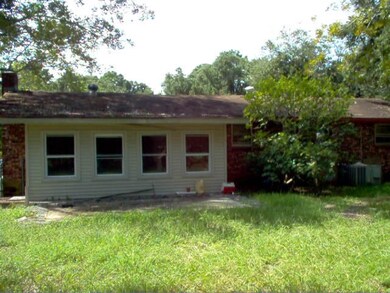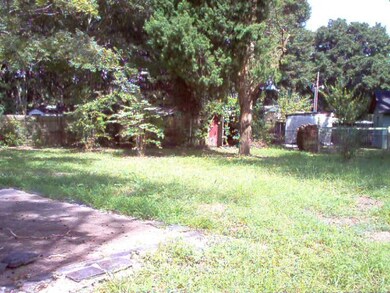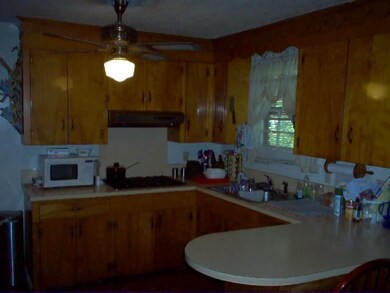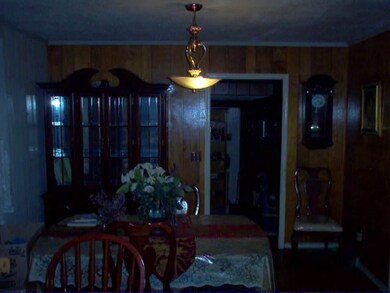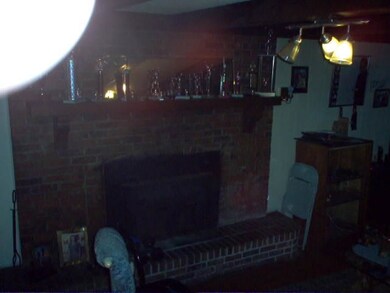
1054 Honeysuckle Ln Charleston, SC 29412
James Island NeighborhoodHighlights
- Wood Flooring
- Separate Formal Living Room
- Eat-In Kitchen
- Harbor View Elementary School Rated A
- Sun or Florida Room
- Cooling Available
About This Home
As of September 2019Conveniently located home on James Island, close to both Folley Beach and Downtown Charleston. This home is being sold ''as is.'' A true fixer upper priced below market value with a lot of potential for the right buyer. Hardwood floors throughout, the garage has been converted into a family room/den with a wood burning (Buck Stove) fireplace. Also, you will find a 12'x19' sunroom (not heated or cooled) with plenty of windows overlooking the large fenced in yard. With some TLC this could be a great home for the family.
Home Details
Home Type
- Single Family
Est. Annual Taxes
- $683
Year Built
- Built in 1965
Lot Details
- 0.3 Acre Lot
- Elevated Lot
- Aluminum or Metal Fence
- Level Lot
Parking
- Off-Street Parking
Home Design
- Brick Exterior Construction
- Slab Foundation
- Asphalt Roof
- Vinyl Siding
Interior Spaces
- 1,520 Sq Ft Home
- 1-Story Property
- Popcorn or blown ceiling
- Ceiling Fan
- Family Room
- Separate Formal Living Room
- Den with Fireplace
- Sun or Florida Room
- Wood Flooring
- Crawl Space
- Eat-In Kitchen
Bedrooms and Bathrooms
- 3 Bedrooms
- 2 Full Bathrooms
Schools
- Harbor View Elementary School
- James Island Middle School
- James Island Charter High School
Utilities
- Cooling Available
- Heat Pump System
Community Details
- Farmington Subdivision
Ownership History
Purchase Details
Home Financials for this Owner
Home Financials are based on the most recent Mortgage that was taken out on this home.Purchase Details
Home Financials for this Owner
Home Financials are based on the most recent Mortgage that was taken out on this home.Purchase Details
Home Financials for this Owner
Home Financials are based on the most recent Mortgage that was taken out on this home.Purchase Details
Home Financials for this Owner
Home Financials are based on the most recent Mortgage that was taken out on this home.Purchase Details
Purchase Details
Map
Similar Homes in the area
Home Values in the Area
Average Home Value in this Area
Purchase History
| Date | Type | Sale Price | Title Company |
|---|---|---|---|
| Deed | -- | None Available | |
| Deed | $220,000 | None Available | |
| Deed | $146,000 | -- | |
| Deed Of Distribution | -- | -- | |
| Interfamily Deed Transfer | -- | -- | |
| Interfamily Deed Transfer | -- | -- |
Mortgage History
| Date | Status | Loan Amount | Loan Type |
|---|---|---|---|
| Open | $50,000 | New Conventional | |
| Open | $300,000 | Credit Line Revolving | |
| Previous Owner | $136,800 | Construction | |
| Previous Owner | $129,200 | New Conventional | |
| Previous Owner | $16,000 | Credit Line Revolving | |
| Previous Owner | $130,400 | New Conventional |
Property History
| Date | Event | Price | Change | Sq Ft Price |
|---|---|---|---|---|
| 09/13/2019 09/13/19 | Sold | $220,000 | 0.0% | $143 / Sq Ft |
| 08/16/2019 08/16/19 | For Sale | $220,000 | +50.7% | $143 / Sq Ft |
| 01/22/2016 01/22/16 | Sold | $146,000 | 0.0% | $96 / Sq Ft |
| 12/23/2015 12/23/15 | Pending | -- | -- | -- |
| 09/01/2015 09/01/15 | For Sale | $146,000 | -- | $96 / Sq Ft |
Tax History
| Year | Tax Paid | Tax Assessment Tax Assessment Total Assessment is a certain percentage of the fair market value that is determined by local assessors to be the total taxable value of land and additions on the property. | Land | Improvement |
|---|---|---|---|---|
| 2023 | $1,823 | $13,200 | $0 | $0 |
| 2022 | $3,365 | $13,200 | $0 | $0 |
| 2021 | $3,350 | $13,200 | $0 | $0 |
| 2020 | $3,280 | $13,200 | $0 | $0 |
| 2019 | $3,249 | $12,300 | $0 | $0 |
| 2017 | $3,182 | $12,300 | $0 | $0 |
| 2016 | $2,950 | $11,770 | $0 | $0 |
| 2015 | $838 | $7,840 | $0 | $0 |
| 2014 | $683 | $0 | $0 | $0 |
| 2011 | -- | $0 | $0 | $0 |
Source: CHS Regional MLS
MLS Number: 15023250
APN: 425-16-00-063
- 1418 Kentwood Cir
- 1402 Camp Rd Unit 8B
- 1402 Camp Rd Unit 10C
- 1534 Kentwood Cir
- 1135 Shoreham Rd
- 1198 Oakcrest Dr
- 1404 Ivy Isle Dr
- 27 Brockman Dr Unit 27C
- 1146 Rivercrest Dr
- 1060 Oakcrest Dr
- 20 Anderson Ave
- 1114 Jeffery Dr
- 1515 Devons St
- 922 Dill Ave
- 1174 Fort Johnson Rd
- 1236 Midvale Ave
- 1224 Midvale Ave
- 1521 Camp Rd
- 1172 Dawn Dr
- 68 Oyster Point Row
