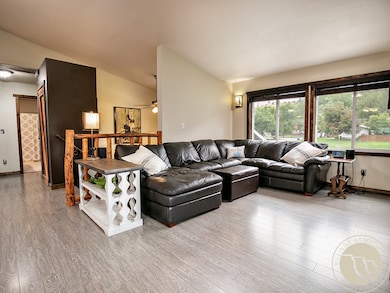1054 J T Ln Billings, MT 59101
Lockwood NeighborhoodEstimated payment $2,429/month
Highlights
- Deck
- Corner Lot
- Cooling Available
- Vaulted Ceiling
- 2 Car Attached Garage
- Patio
About This Home
Nestled on a large corner lot, this gorgeous home boasts ample space and luscious landscaping. The tiled entryway flows up to the main level featuring vaulted ceilings and an open dining/kitchen space complete with an island and patio door access to the deck. The large living room creates a bright and cozy space. The spacious primary bedroom, plus an additional bedroom, and full bath with a double vanity sink offer flexibilty for everyone's own space. Downstairs, the living area offers unique country features with daylight windows to provide a comfortable space. Two additional bedrooms, a full bath, and laundry room add ample convenience for easy living. Enjoy the autumn evenings with friends on the deck and around the stone firepit set on immaculate landscaping. Fully fenced yard with double-wide gate access, ugs, 2 car garage, large shed, plus a front rock patio! WOW, this is perfect!
Listing Agent
4 Seasons Real Estate Brokerage Phone: 406-670-9799 License #RRE-BRO-LIC-13590 Listed on: 09/17/2025
Home Details
Home Type
- Single Family
Est. Annual Taxes
- $2,634
Year Built
- Built in 1993
Lot Details
- 0.46 Acre Lot
- Fenced
- Corner Lot
- Sprinkler System
- Zoning described as Large Lot Suburban Neighborhood Residential
Parking
- 2 Car Attached Garage
Home Design
- Shingle Roof
- Asphalt Roof
- Hardboard
Interior Spaces
- 2,100 Sq Ft Home
- 2-Story Property
- Vaulted Ceiling
- Natural lighting in basement
- Laundry Room
Kitchen
- Oven
- Induction Cooktop
- Microwave
- Dishwasher
Bedrooms and Bathrooms
- 4 Bedrooms | 2 Main Level Bedrooms
- 2 Full Bathrooms
Outdoor Features
- Deck
- Patio
- Shed
Schools
- Lockwood Elementary And Middle School
- Lockwood High School
Utilities
- Cooling Available
- Forced Air Heating System
- Septic Tank
Listing and Financial Details
- Assessor Parcel Number C09457
Community Details
Overview
- Spotted Jack Subd Subdivision
Building Details
Map
Home Values in the Area
Average Home Value in this Area
Tax History
| Year | Tax Paid | Tax Assessment Tax Assessment Total Assessment is a certain percentage of the fair market value that is determined by local assessors to be the total taxable value of land and additions on the property. | Land | Improvement |
|---|---|---|---|---|
| 2025 | $3,466 | $342,300 | $52,352 | $289,948 |
| 2024 | $3,466 | $294,200 | $44,670 | $249,530 |
| 2023 | $3,126 | $294,200 | $44,670 | $249,530 |
| 2022 | $2,188 | $246,300 | $0 | $0 |
| 2021 | $2,966 | $246,300 | $0 | $0 |
| 2020 | $2,622 | $216,300 | $0 | $0 |
| 2019 | $2,666 | $216,300 | $0 | $0 |
| 2018 | $2,747 | $207,200 | $0 | $0 |
| 2017 | $2,265 | $207,200 | $0 | $0 |
| 2016 | $2,019 | $189,000 | $0 | $0 |
| 2015 | $1,987 | $189,000 | $0 | $0 |
| 2014 | $1,975 | $99,269 | $0 | $0 |
Property History
| Date | Event | Price | List to Sale | Price per Sq Ft |
|---|---|---|---|---|
| 09/17/2025 09/17/25 | For Sale | $419,900 | -- | $200 / Sq Ft |
Purchase History
| Date | Type | Sale Price | Title Company |
|---|---|---|---|
| Warranty Deed | -- | None Available | |
| Interfamily Deed Transfer | -- | St |
Mortgage History
| Date | Status | Loan Amount | Loan Type |
|---|---|---|---|
| Open | $203,571 | New Conventional | |
| Previous Owner | $131,400 | VA |
Source: Billings Multiple Listing Service
MLS Number: 355526
APN: 03-1034-20-4-15-02-0000
- 1335 Maxer Cir
- 955 Barbara Dr
- 734 Westgate Dr
- 3437 Tigard Ave
- 130 Sunlight Cir
- 435 Sunlight Cir
- 410 Sunlight Cir
- 430 Sunlight Cir
- 320 Sunlight Cir
- 420 Sunlight Cir
- 470 Sunlight Cir
- 325 Sunlight Cir
- 405 Sunlight Cir
- 400 Sunlight Cir
- TBD Sunlight Cir
- 3306 Becraft Ln
- 3936 Makell Way
- 465 Summertime Way
- 440 Summertime Way
- 4012 Sanctuary Canyon Rd
- 10 Vandalay St
- 22 Tartarian St
- 7 Rainier St N
- 16 Rainier St N
- 15 Hartland St N
- 29 Hartland St N
- 6 Lapin St
- 19 Cavalier St N
- 26 Bing St N
- 601 Samuel Ct
- 850 Lake Elmo Dr
- 1526 Lake Elmo Dr
- 1526 Lake Elmo Dr
- 1526 Lake Elmo Dr
- 1512 Lake Elmo Dr
- 1512 Lake Elmo Dr
- 191 Bohl Ave
- 1551 Nottingham Place
- 631 Oakmont Rd Unit 2
- 338 Moccasin Trail Unit 344







