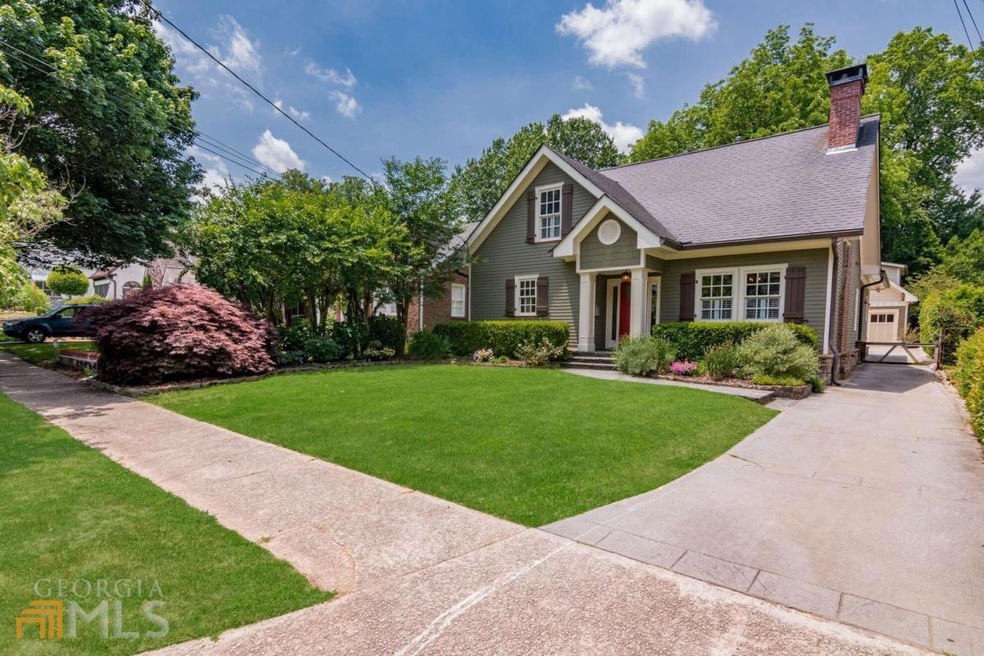So much charm and character in this spacious and updated Virginia Highland Classic. Nestled on a lush, level lot and located on a beautiful street just a short stroll to the fantastic restaurants, retail, parks and perks of VaHi! This home features 5 true bedrooms and 4 full baths in the main home plus a finished studio/home ofc/guest suite with 1/2 bath and wet bar in the detached Carriage House. The moment you open the front door you will be amazed by the energy of the light filled, gracious floorplan and center hallway that allows you to view all the way through to the backyard. Large living spaces include a formal living room with beautiful built-in glass front cabinetry and a fireplace flanked by original period shelving opens to the formal dining room also with period built-ins. Step a little further in and you'll enter the fireside family room with a wall of windows that views the backyard and stone patio and opens to the beautifully appointed modern kitchen with an abundance of cabinetry, vast amount of counter space, enormous island/b'fast bar, SS appliances, including an ice maker and wine cooler, plus a walk in pantry. 2 bedrooms on the main, one with an ensuite bath. Upstairs you'll find the oversized primary suite w/vaulted ceilings, spa style bath and walk in, cedar lined closet, plus 2 additional roomy bedrooms, one with a bonus room perfect for office/reading/nursery/crafting... Don't forget to step outside to the stone patio and stroll over to explore the Carriage House! So many features, so much space and location, location, location!

